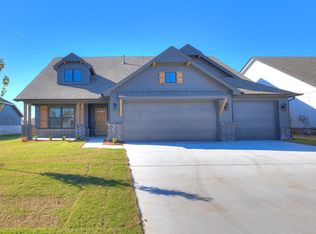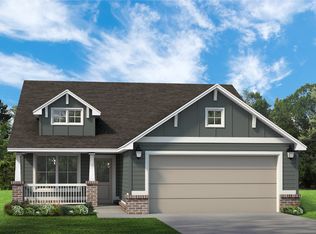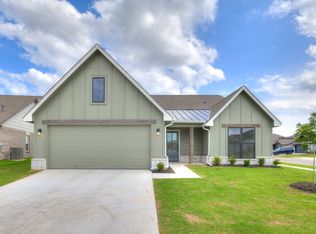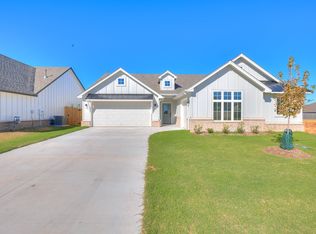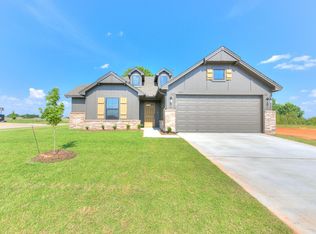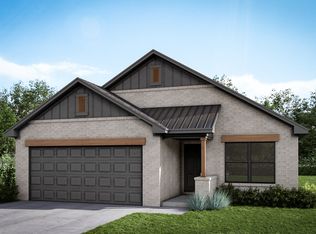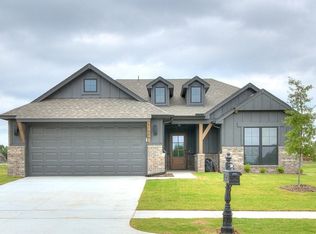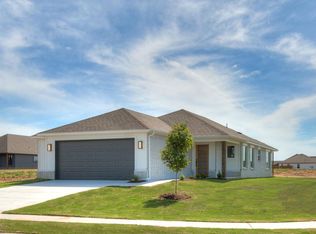Buildable plan: Redbud, Magnolia Ridge, Owasso, OK 74055
Buildable plan
This is a floor plan you could choose to build within this community.
View move-in ready homesWhat's special
- 55 |
- 0 |
Travel times
Schedule tour
Facts & features
Interior
Bedrooms & bathrooms
- Bedrooms: 3
- Bathrooms: 2
- Full bathrooms: 2
Interior area
- Total interior livable area: 1,410 sqft
Property
Parking
- Total spaces: 2
- Parking features: Garage
- Garage spaces: 2
Features
- Levels: 1.0
- Stories: 1
Construction
Type & style
- Home type: SingleFamily
- Property subtype: Single Family Residence
Condition
- New Construction
- New construction: Yes
Details
- Builder name: Simmons Homes
Community & HOA
Community
- Subdivision: Magnolia Ridge
HOA
- Has HOA: Yes
Location
- Region: Owasso
Financial & listing details
- Price per square foot: $210/sqft
- Date on market: 12/19/2025
About the community
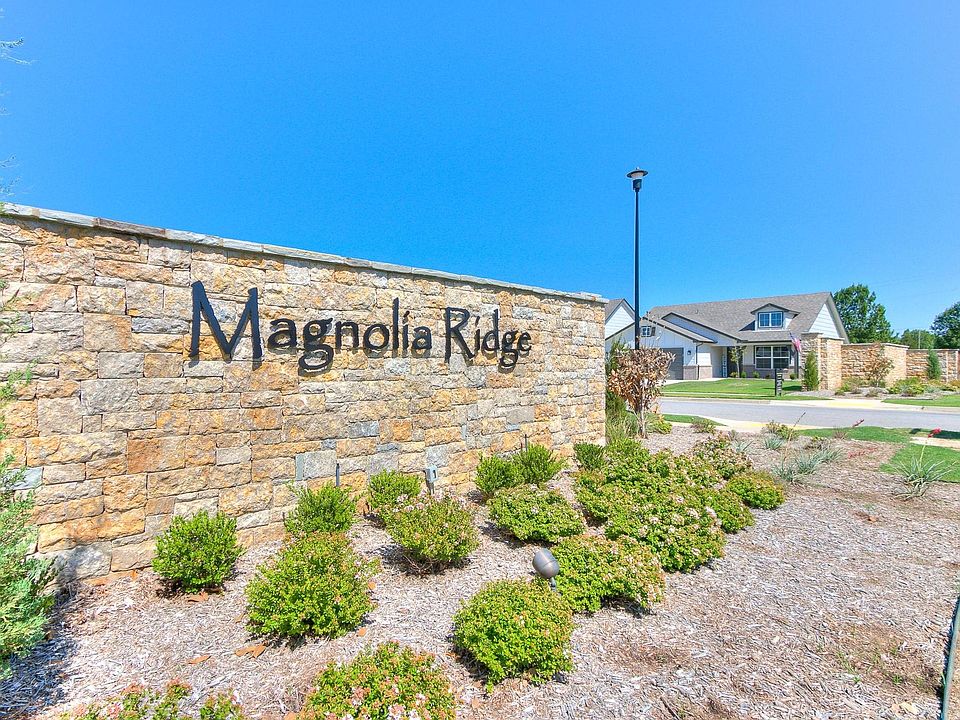
Source: Simmons Homes
6 homes in this community
Available homes
| Listing | Price | Bed / bath | Status |
|---|---|---|---|
| 7510 E 90th Pl | $372,900 | 4 bed / 2 bath | Available |
| 7514 E 90th Pl | $383,635 | 4 bed / 3 bath | Available |
| 7613 E 89th St | $413,540 | 4 bed / 3 bath | Available |
| 7510 E 90th Pl N | $372,900 | 4 bed / 2 bath | Available February 2026 |
| 7514 E 90th Pl N | $383,635 | 4 bed / 3 bath | Available March 2026 |
| 7613 E 89th St N | $413,540 | 4 bed / 3 bath | Available March 2026 |
Source: Simmons Homes
Community ratings & reviews
- Quality
- 4.4
- Experience
- 4.4
- Value
- 4.6
- Responsiveness
- 4.3
- Confidence
- 4.3
- Care
- 4.3
- Bryce W.Verified Buyer
We were told that we still qualified for the incentive even if we didn’t use the preferred lender. When we went through someone else and were approved, the sales executive back peddled on us and told us we had to use United. We felt this was dishonest and caused my husband and I a lot of stress. Additionally, we had a private inspection done and discovered that the heater vent was uncapped and the garage light bulb was burnt out. We were told the heater would be capped and the bulb replaced before closing. This was not completed. We also pointed out many issues with the paint, and paint on the floors. We were told these issues would be fixed before closing. The pain was corrected in many places, however there was even more paint on the floors because of the touch ups that was not cleaned up. When we went to move in we discovered we did not have power. One of the Simmons employees that walked us through our final inspection informed us we would have utilities on until the first of the year as a courtesy. It was very upsetting when we showed up with our family to move in and there was a puddle of water from the freezer leaking and NO power. We also discovered our drier was not working. This was an entire situation of back and forth emails with Simmons employees and took over a week to fix. Eventually they told us to just call the electric company ourselves after they stressed to us all discussions had to be over email and would not give me a courtesy call. I called the electrician over a week after putting in the warranty request and they told us the just received the request more than a week later. I asked to speak to a supervisor multiple times and I was never able to. We’ve lived in our home for less than a month and the paint is already chipping off the walls. It’s been a disappointing experience.
- Scott S.Verified Buyer
Our home is not built to our expectations. Anytime I ask for help, I feel as though the team is doing me a favor. As opposed to me being a customer paying a great deal of money for a home
- Preslee H.Verified Buyer
We had an incredible experience from start to finish! Our Design Studio experience was fantastic! We really appreciated the updates from the superintendent throughout the build process as well.
Contact agent
By pressing Contact agent, you agree that Zillow Group and its affiliates, and may call/text you about your inquiry, which may involve use of automated means and prerecorded/artificial voices. You don't need to consent as a condition of buying any property, goods or services. Message/data rates may apply. You also agree to our Terms of Use. Zillow does not endorse any real estate professionals. We may share information about your recent and future site activity with your agent to help them understand what you're looking for in a home.
Learn how to advertise your homesEstimated market value
$296,000
$281,000 - $311,000
$1,859/mo
Price history
| Date | Event | Price |
|---|---|---|
| 7/3/2025 | Listed for sale | $296,600$210/sqft |
Source: | ||
Public tax history
Monthly payment
Neighborhood: 74055
Nearby schools
GreatSchools rating
- 6/10Barnes Elementary SchoolGrades: PK-5Distance: 1 mi
- 7/10Owasso 7th Grade CenterGrades: 7Distance: 2 mi
- 9/10Owasso High SchoolGrades: 9-12Distance: 3.5 mi
Schools provided by the builder
- Elementary: Barnes Elementary School
- Middle: Owasso 6th Grade Center, Owasso 7th Grad
- High: Owasso High School
- District: Owasso School District
Source: Simmons Homes. This data may not be complete. We recommend contacting the local school district to confirm school assignments for this home.

