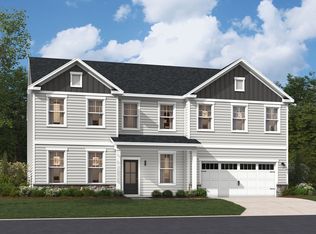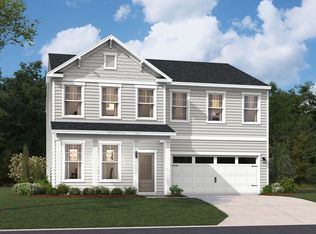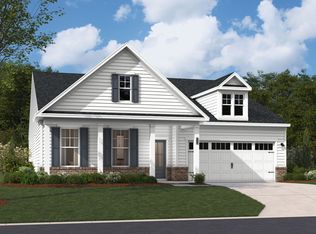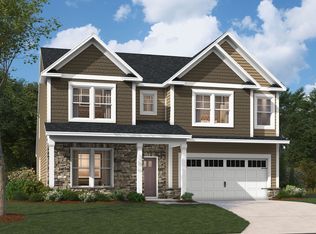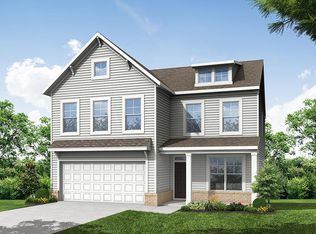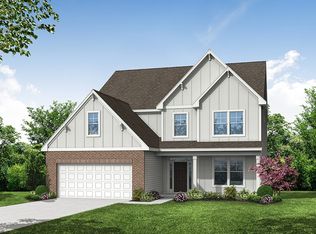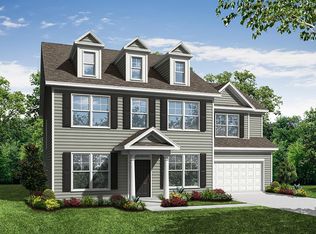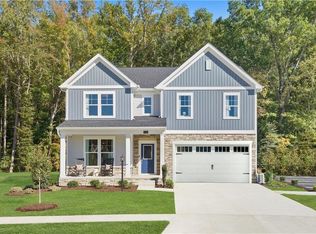Buildable plan: The Rembert, Mallory Pointe, Smithfield, VA 23430
Buildable plan
This is a floor plan you could choose to build within this community.
View move-in ready homesWhat's special
- 36 |
- 0 |
Travel times
Schedule tour
Select your preferred tour type — either in-person or real-time video tour — then discuss available options with the builder representative you're connected with.
Facts & features
Interior
Bedrooms & bathrooms
- Bedrooms: 4
- Bathrooms: 3
- Full bathrooms: 2
- 1/2 bathrooms: 1
Interior area
- Total interior livable area: 3,175 sqft
Video & virtual tour
Property
Parking
- Total spaces: 2
- Parking features: Garage
- Garage spaces: 2
Construction
Type & style
- Home type: SingleFamily
- Property subtype: Single Family Residence
Condition
- New Construction
- New construction: Yes
Details
- Builder name: Stanley Martin Homes
Community & HOA
Community
- Subdivision: Mallory Pointe
Location
- Region: Smithfield
Financial & listing details
- Price per square foot: $192/sqft
- Date on market: 11/30/2025
About the community
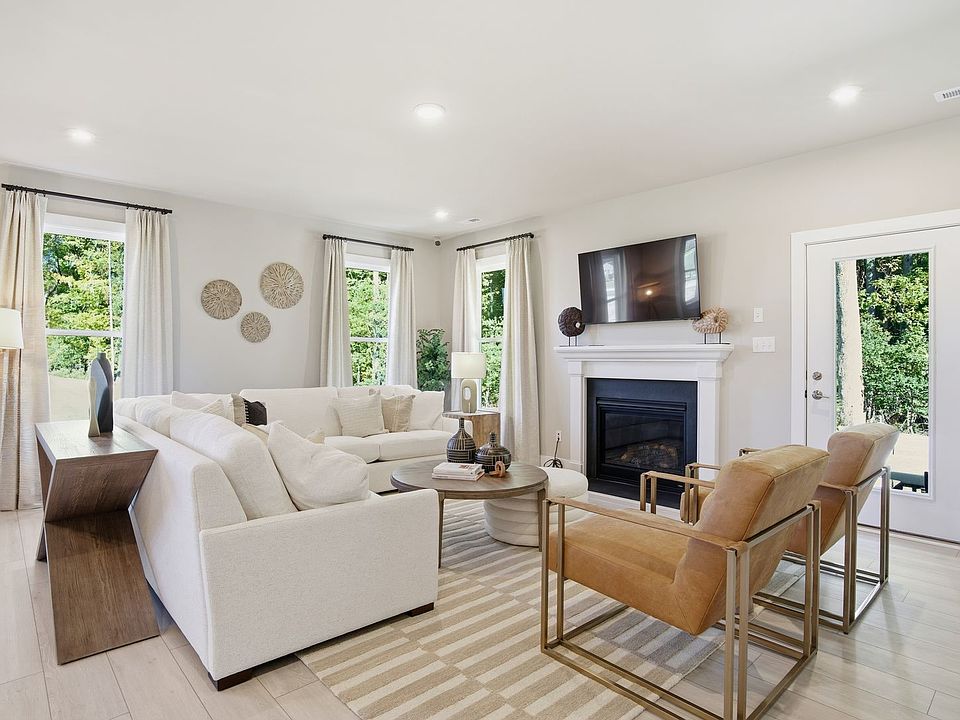
Source: Stanley Martin Homes
5 homes in this community
Available homes
| Listing | Price | Bed / bath | Status |
|---|---|---|---|
| 1406 Wharf Hill Dr | $564,060 | 3 bed / 2 bath | Available |
| 1214 Wharf Hill Dr | $605,659 | 4 bed / 3 bath | Available |
| 1410 Wharf Hill Dr | $654,650 | 5 bed / 4 bath | Available |
| 1405 Wharf Hill Dr | $725,840 | 4 bed / 3 bath | Available |
| 1402 Wharf Hill Dr | $742,020 | 4 bed / 3 bath | Available |
Source: Stanley Martin Homes
Contact builder

By pressing Contact builder, you agree that Zillow Group and other real estate professionals may call/text you about your inquiry, which may involve use of automated means and prerecorded/artificial voices and applies even if you are registered on a national or state Do Not Call list. You don't need to consent as a condition of buying any property, goods, or services. Message/data rates may apply. You also agree to our Terms of Use.
Learn how to advertise your homesEstimated market value
$610,200
$580,000 - $641,000
$4,067/mo
Price history
| Date | Event | Price |
|---|---|---|
| 1/17/2026 | Price change | $609,900+1.7%$192/sqft |
Source: | ||
| 10/9/2025 | Listed for sale | $599,900$189/sqft |
Source: | ||
Public tax history
Monthly payment
Neighborhood: 23430
Nearby schools
GreatSchools rating
- 4/10Westside Elementary SchoolGrades: 4-6Distance: 2.8 mi
- 5/10Smithfield Middle SchoolGrades: 7-8Distance: 2.1 mi
- 7/10Smithfield High SchoolGrades: 9-12Distance: 2.3 mi
