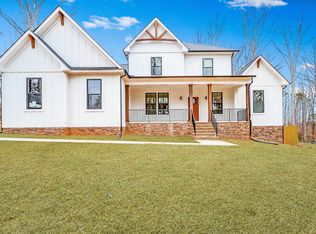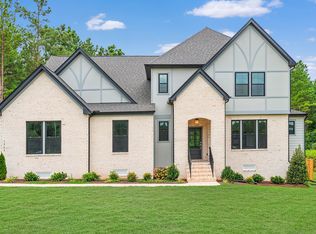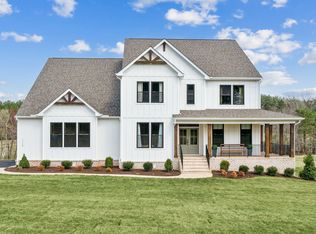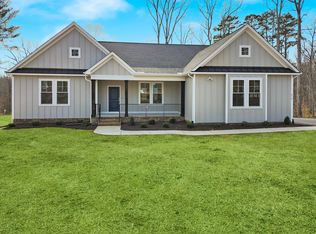Buildable plan: Crenshaw MA, Maple Grove, Powhatan, VA 23139
Buildable plan
This is a floor plan you could choose to build within this community.
View move-in ready homesWhat's special
- 92 |
- 4 |
Travel times
Schedule tour
Facts & features
Interior
Bedrooms & bathrooms
- Bedrooms: 4
- Bathrooms: 3
- Full bathrooms: 2
- 1/2 bathrooms: 1
Interior area
- Total interior livable area: 3,214 sqft
Video & virtual tour
Property
Parking
- Total spaces: 2
- Parking features: Attached
- Attached garage spaces: 2
Features
- Levels: 2.0
- Stories: 2
Construction
Type & style
- Home type: SingleFamily
- Property subtype: Single Family Residence
Condition
- New Construction
- New construction: Yes
Details
- Builder name: Vertical Builders
Community & HOA
Community
- Subdivision: Maple Grove
HOA
- Has HOA: Yes
- HOA fee: $100 monthly
Location
- Region: Powhatan
Financial & listing details
- Price per square foot: $233/sqft
- Date on market: 11/29/2025
About the community

Source: Vertical Builders
2 homes in this community
Available homes
| Listing | Price | Bed / bath | Status |
|---|---|---|---|
| 2955 Lake Stone Ter Lot 33 | $746,910 | 4 bed / 3 bath | Available |
| 3120 Lake Stone Ter Lot 22 | $784,520 | 5 bed / 4 bath | Available |
Source: Vertical Builders
Contact agent
By pressing Contact agent, you agree that Zillow Group and its affiliates, and may call/text you about your inquiry, which may involve use of automated means and prerecorded/artificial voices. You don't need to consent as a condition of buying any property, goods or services. Message/data rates may apply. You also agree to our Terms of Use. Zillow does not endorse any real estate professionals. We may share information about your recent and future site activity with your agent to help them understand what you're looking for in a home.
Learn how to advertise your homesEstimated market value
$749,900
$712,000 - $787,000
$3,299/mo
Price history
| Date | Event | Price |
|---|---|---|
| 10/9/2025 | Listed for sale | $749,950$233/sqft |
Source: | ||
Public tax history
Monthly payment
Neighborhood: 23139
Nearby schools
GreatSchools rating
- 6/10Pocahontas Elementary SchoolGrades: PK-5Distance: 5.9 mi
- 5/10Powhatan Jr. High SchoolGrades: 6-8Distance: 5.3 mi
- 6/10Powhatan High SchoolGrades: 9-12Distance: 4.8 mi
Schools provided by the builder
- Elementary: Pocahontas Elementary School
- Middle: Powhatan Middle School
- High: Powhatan High School
- District: Powhatan County Public Schools
Source: Vertical Builders. This data may not be complete. We recommend contacting the local school district to confirm school assignments for this home.




