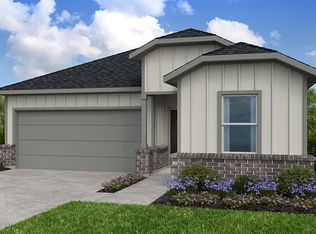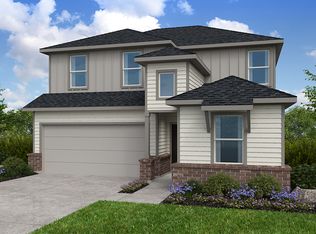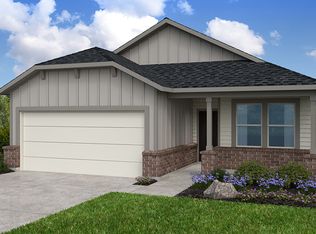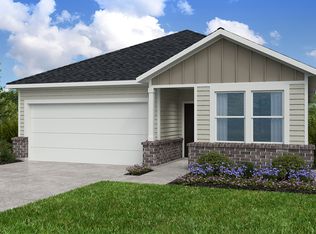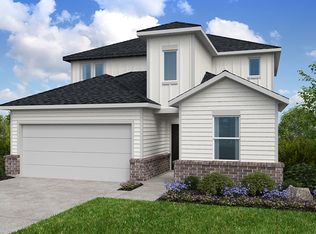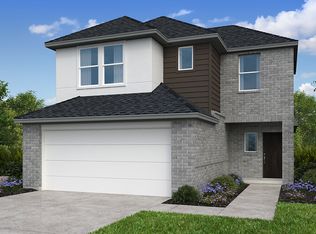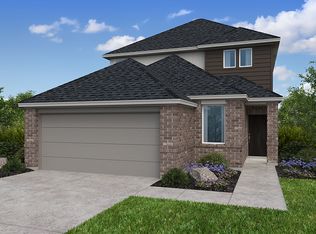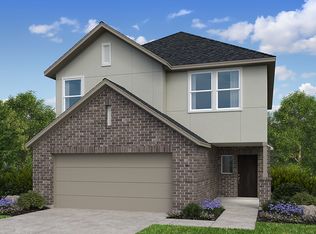Buildable plan: Tavern, Mason Woods 45s, Cypress, TX 77433
Buildable plan
This is a floor plan you could choose to build within this community.
View move-in ready homesWhat's special
- 8 |
- 0 |
Travel times
Schedule tour
Select your preferred tour type — either in-person or real-time video tour — then discuss available options with the builder representative you're connected with.
Facts & features
Interior
Bedrooms & bathrooms
- Bedrooms: 5
- Bathrooms: 3
- Full bathrooms: 3
Interior area
- Total interior livable area: 2,615 sqft
Property
Parking
- Total spaces: 2
- Parking features: Garage
- Garage spaces: 2
Features
- Levels: 2.0
- Stories: 2
Construction
Type & style
- Home type: SingleFamily
- Property subtype: Single Family Residence
Condition
- New Construction
- New construction: Yes
Details
- Builder name: Taylor Morrison
Community & HOA
Community
- Subdivision: Mason Woods 45s
Location
- Region: Cypress
Financial & listing details
- Price per square foot: $147/sqft
- Date on market: 1/13/2026
About the community
Enjoy zero down payment and no closing costs
Secure your future home with no down payment* and no closing costs**, including lender, title, government, appraisal, and credit report fees when using Taylor Morrison Home Funding, Inc.Source: Taylor Morrison
9 homes in this community
Homes based on this plan
| Listing | Price | Bed / bath | Status |
|---|---|---|---|
| 21811 Canyon Moon Ln | $385,490 | 5 bed / 3 bath | Available May 2026 |
Other available homes
| Listing | Price | Bed / bath | Status |
|---|---|---|---|
| 21810 Honey Scent Ln | $311,198 | 3 bed / 2 bath | Available |
| 21859 Canyon Moon Ln | $322,090 | 3 bed / 2 bath | Available |
| 7827 Summer Solstice St | $327,890 | 3 bed / 2 bath | Available |
| 7846 Summer Solstice St | $337,290 | 4 bed / 2 bath | Available |
| 26638 Plain Glee St | $339,990 | 5 bed / 3 bath | Available |
| 21831 Canyon Moon Ln | $347,790 | 4 bed / 3 bath | Available |
| 21802 Honey Scent Ln | $367,760 | 5 bed / 3 bath | Available |
| 7815 Summer Solstice St | $369,890 | 5 bed / 3 bath | Available |
Source: Taylor Morrison
Contact builder

By pressing Contact builder, you agree that Zillow Group and other real estate professionals may call/text you about your inquiry, which may involve use of automated means and prerecorded/artificial voices and applies even if you are registered on a national or state Do Not Call list. You don't need to consent as a condition of buying any property, goods, or services. Message/data rates may apply. You also agree to our Terms of Use.
Learn how to advertise your homesEstimated market value
$378,300
$359,000 - $397,000
$3,364/mo
Price history
| Date | Event | Price |
|---|---|---|
| 2/21/2026 | Listed for sale | $385,490+0.1%$147/sqft |
Source: | ||
| 11/29/2025 | Listing removed | $385,260$147/sqft |
Source: | ||
| 10/11/2025 | Listed for sale | $385,260+5.4%$147/sqft |
Source: | ||
| 10/2/2025 | Listing removed | $365,640$140/sqft |
Source: | ||
| 10/1/2025 | Price change | $365,640+0.3%$140/sqft |
Source: | ||
Public tax history
Enjoy zero down payment and no closing costs
Secure your future home with no down payment* and no closing costs**, including lender, title, government, appraisal, and credit report fees when using Taylor Morrison Home Funding, Inc.Source: Taylor MorrisonMonthly payment
Neighborhood: 77433
Nearby schools
GreatSchools rating
- 5/10Walker Elementary SchoolGrades: PK-5Distance: 1.4 mi
- 5/10Rowe MiddleGrades: 6-8Distance: 0.4 mi
- 5/10Cypress Park High SchoolGrades: 9-12Distance: 0.3 mi
