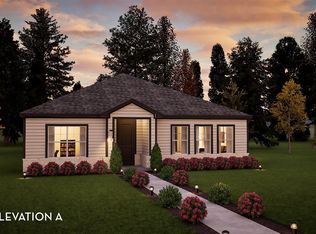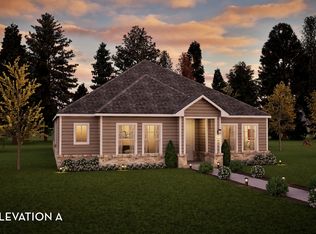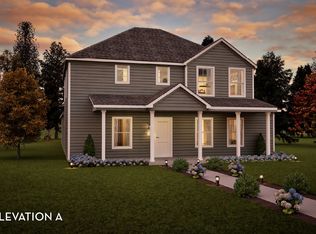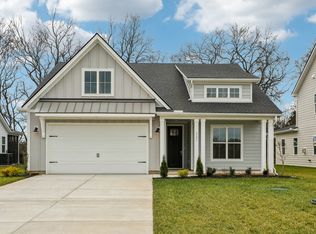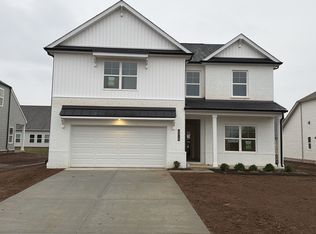Buildable plan: Seguin, Masonbrooke, Murfreesboro, TN 37129
Buildable plan
This is a floor plan you could choose to build within this community.
View move-in ready homesWhat's special
- 117 |
- 8 |
Travel times
Schedule tour
Select your preferred tour type — either in-person or real-time video tour — then discuss available options with the builder representative you're connected with.
Facts & features
Interior
Bedrooms & bathrooms
- Bedrooms: 3
- Bathrooms: 3
- Full bathrooms: 2
- 1/2 bathrooms: 1
Features
- Walk-In Closet(s)
- Has fireplace: Yes
Interior area
- Total interior livable area: 2,724 sqft
Video & virtual tour
Property
Parking
- Total spaces: 2
- Parking features: Garage
- Garage spaces: 2
Features
- Levels: 2.0
- Stories: 2
Construction
Type & style
- Home type: SingleFamily
- Property subtype: Single Family Residence
Condition
- New Construction
- New construction: Yes
Details
- Builder name: CastleRock Communities
Community & HOA
Community
- Subdivision: Masonbrooke
Location
- Region: Murfreesboro
Financial & listing details
- Price per square foot: $187/sqft
- Date on market: 1/22/2026
About the community
Astronomical Savings Await! With a 3.99% Buy Down Rate*
Years: 1-2: 3.99% - Years 3-30: 499% Fixed Mortgage Rate.Source: Castlerock Communities
Contact builder
By pressing Contact builder, you agree that Zillow Group and other real estate professionals may call/text you about your inquiry, which may involve use of automated means and prerecorded/artificial voices and applies even if you are registered on a national or state Do Not Call list. You don't need to consent as a condition of buying any property, goods, or services. Message/data rates may apply. You also agree to our Terms of Use.
Learn how to advertise your homesEstimated market value
$509,800
$484,000 - $535,000
$2,626/mo
Price history
| Date | Event | Price |
|---|---|---|
| 10/24/2025 | Listed for sale | $509,990$187/sqft |
Source: Castlerock Communities Report a problem | ||
Public tax history
Astronomical Savings Await! With a 3.99% Buy Down Rate*
Years: 1-2: 3.99% - Years 3-30: 499% Fixed Mortgage Rate.Source: CastleRock CommunitiesMonthly payment
Neighborhood: 37129
Nearby schools
GreatSchools rating
- 6/10Brown's Chapel Elementary SchoolGrades: PK-5Distance: 2.7 mi
- 7/10Blackman Middle SchoolGrades: 6-8Distance: 3.5 mi
- 8/10Blackman High SchoolGrades: 9-12Distance: 3.4 mi
Schools provided by the builder
- Elementary: Browns Chapel Elementary
- Middle: Blackman Middle School
- High: Blackman High School
- District: Rutherford County
Source: Castlerock Communities. This data may not be complete. We recommend contacting the local school district to confirm school assignments for this home.
