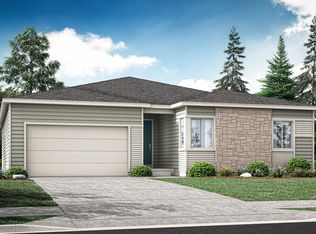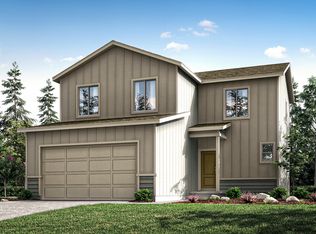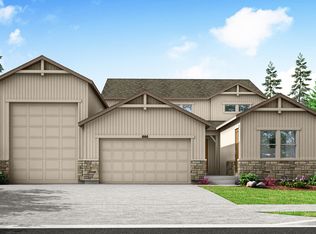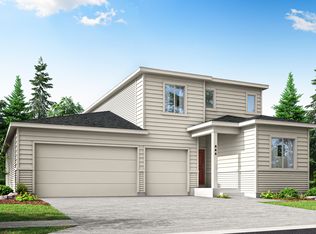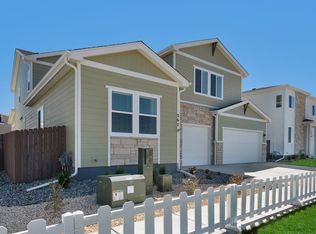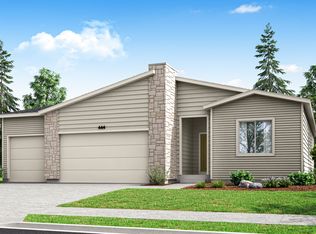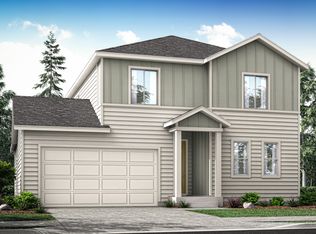Buildable plan: Roseland, Mayberry, Calhan, CO 80808
Buildable plan
This is a floor plan you could choose to build within this community.
View move-in ready homesWhat's special
- 0 |
- 0 |
Travel times
Schedule tour
Facts & features
Interior
Bedrooms & bathrooms
- Bedrooms: 5
- Bathrooms: 7
- Full bathrooms: 4
- 3/4 bathrooms: 2
- 1/2 bathrooms: 1
Heating
- Electric, Natural Gas, Forced Air
Cooling
- Central Air
Features
- In-Law Floorplan, Wired for Data, Walk-In Closet(s)
- Windows: Double Pane Windows
Interior area
- Total interior livable area: 3,247 sqft
Video & virtual tour
Property
Parking
- Total spaces: 3
- Parking features: Attached
- Attached garage spaces: 3
Features
- Levels: 2.0
- Stories: 2
- Patio & porch: Deck, Patio
Construction
Type & style
- Home type: SingleFamily
- Property subtype: Single Family Residence
Materials
- Concrete, Wood Siding, Other
- Roof: Asphalt
Condition
- New Construction
- New construction: Yes
Details
- Builder name: Mayberry Communities
Community & HOA
Community
- Subdivision: Mayberry
HOA
- Has HOA: Yes
- HOA fee: $25 monthly
Location
- Region: Calhan
Financial & listing details
- Price per square foot: $177/sqft
- Date on market: 2/26/2026
About the community

Source: Mayberry Communities
Contact agent
By pressing Contact agent, you agree that Zillow Group and its affiliates, and may call/text you about your inquiry, which may involve use of automated means and prerecorded/artificial voices. You don't need to consent as a condition of buying any property, goods or services. Message/data rates may apply. You also agree to our Terms of Use. Zillow does not endorse any real estate professionals. We may share information about your recent and future site activity with your agent to help them understand what you're looking for in a home.
Learn how to advertise your homesEstimated market value
Not available
Estimated sales range
Not available
$3,932/mo
Price history
| Date | Event | Price |
|---|---|---|
| 6/13/2025 | Listed for sale | $573,641$177/sqft |
Source: Mayberry Communities Report a problem | ||
| 3/31/2025 | Listing removed | $573,641$177/sqft |
Source: Mayberry Communities Report a problem | ||
| 7/26/2024 | Price change | $573,641-0.6%$177/sqft |
Source: Mayberry Communities Report a problem | ||
| 6/20/2024 | Price change | $576,949+1.6%$178/sqft |
Source: Mayberry Communities Report a problem | ||
| 2/22/2024 | Price change | $568,020+0.4%$175/sqft |
Source: Mayberry Communities Report a problem | ||
Public tax history
Monthly payment
Neighborhood: 80808
Nearby schools
GreatSchools rating
- 5/10Ellicott Elementary SchoolGrades: PK-5Distance: 2 mi
- 3/10Ellicott Middle SchoolGrades: 6-8Distance: 1.9 mi
- 3/10Ellicott Senior High SchoolGrades: 9-12Distance: 1.9 mi
Schools provided by the builder
- Elementary: Ellicott Elementary
- Middle: Ellicott Middle School
- High: Ellicott Sr High School
- District: District 22
Source: Mayberry Communities. This data may not be complete. We recommend contacting the local school district to confirm school assignments for this home.
