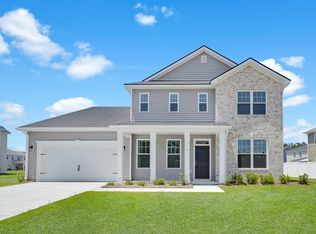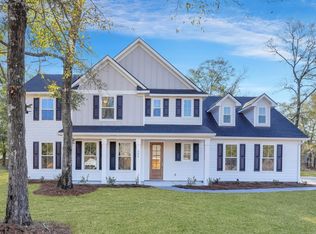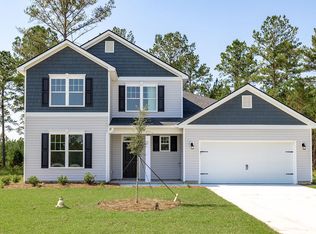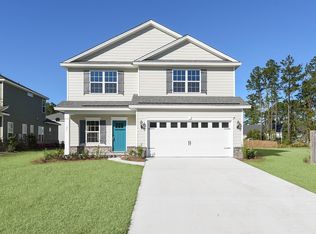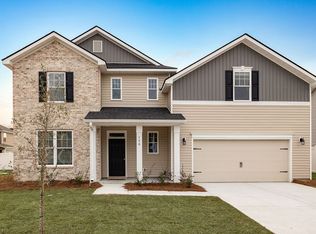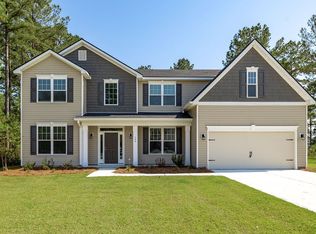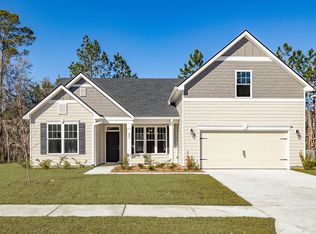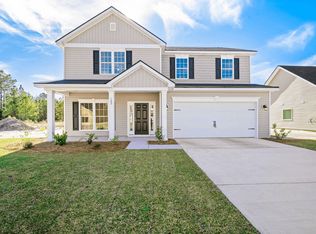Buildable plan: The Grayson, McAllister Pointe, Richmond Hill, GA 31324
Buildable plan
This is a floor plan you could choose to build within this community.
View move-in ready homesWhat's special
- 160 |
- 4 |
Travel times
Schedule tour
Select your preferred tour type — either in-person or real-time video tour — then discuss available options with the builder representative you're connected with.
Facts & features
Interior
Bedrooms & bathrooms
- Bedrooms: 4
- Bathrooms: 3
- Full bathrooms: 3
Interior area
- Total interior livable area: 2,447 sqft
Property
Parking
- Total spaces: 2
- Parking features: Garage
- Garage spaces: 2
Features
- Levels: 2.0
- Stories: 2
Construction
Type & style
- Home type: SingleFamily
- Property subtype: Single Family Residence
Condition
- New Construction
- New construction: Yes
Details
- Builder name: Smith Family Homes
Community & HOA
Community
- Subdivision: McAllister Pointe
Location
- Region: Richmond Hill
Financial & listing details
- Price per square foot: $191/sqft
- Date on market: 2/11/2026
About the community
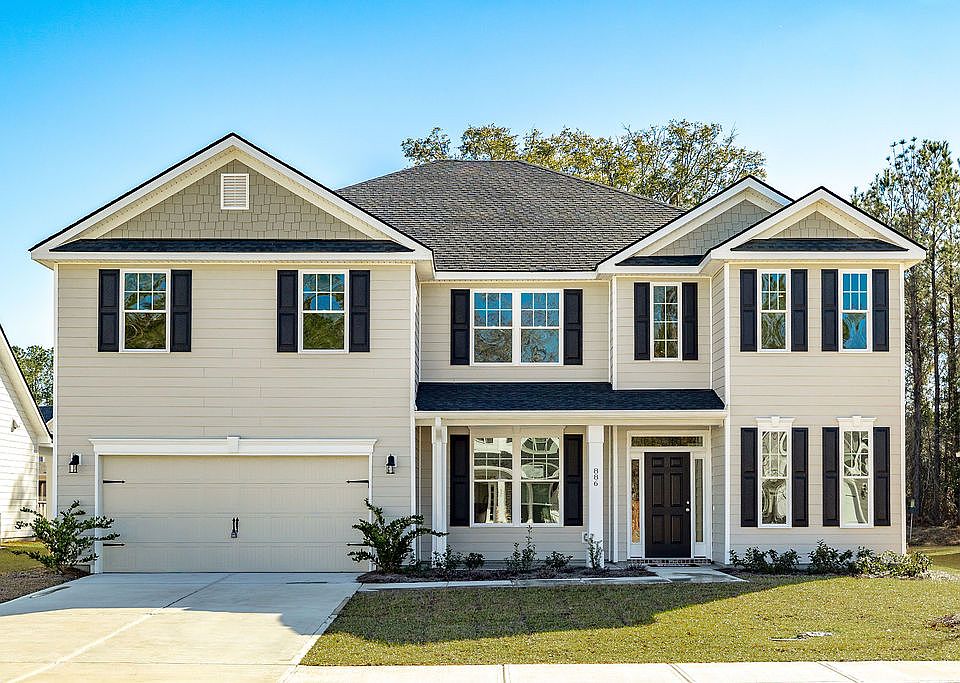
Source: Smith Family Homes
18 homes in this community
Available homes
| Listing | Price | Bed / bath | Status |
|---|---|---|---|
| 807 Highland Circle | $459,900 | 5 bed / 3 bath | Available |
| 708 Highland Circle | $481,620 | 4 bed / 3 bath | Available |
| 832 Highland Circle | $499,900 | 4 bed / 3 bath | Available |
| 759 Highland Circle | $510,190 | 5 bed / 3 bath | Available |
| 564 Highland Circle | $629,120 | 6 bed / 4 bath | Available |
Available lots
| Listing | Price | Bed / bath | Status |
|---|---|---|---|
| 605 Highland Cir | $442,900+ | 4 bed / 2 bath | Customizable |
| 648 Highland Cir | $442,900+ | 4 bed / 2 bath | Customizable |
| 578 Highland Cir | $461,900+ | 4 bed / 3 bath | Customizable |
| 722 Highland Cir | $482,900+ | 5 bed / 3 bath | Customizable |
| 660 Highland Cir | $497,900+ | 4 bed / 3 bath | Customizable |
| 734 Highland Cir | $500,900+ | 4 bed / 3 bath | Customizable |
| 541 Highland Cir | $506,900+ | 5 bed / 3 bath | Customizable |
| 645 Highland Cir | $506,900+ | 5 bed / 3 bath | Customizable |
| 573 Highland Cir | $526,900+ | 5 bed / 4 bath | Customizable |
| 619 Highland Cir | $526,900+ | 5 bed / 4 bath | Customizable |
| 745 Highland Cir | $526,900+ | 5 bed / 4 bath | Customizable |
| 559 Highland Cir | $545,900+ | 5 bed / 4 bath | Customizable |
| 659 Highland Cir | $545,900+ | 5 bed / 4 bath | Customizable |
Source: Smith Family Homes
Contact builder

By pressing Contact builder, you agree that Zillow Group and other real estate professionals may call/text you about your inquiry, which may involve use of automated means and prerecorded/artificial voices and applies even if you are registered on a national or state Do Not Call list. You don't need to consent as a condition of buying any property, goods, or services. Message/data rates may apply. You also agree to our Terms of Use.
Learn how to advertise your homesEstimated market value
Not available
Estimated sales range
Not available
$2,935/mo
Price history
| Date | Event | Price |
|---|---|---|
| 8/18/2025 | Price change | $467,900-2.3%$191/sqft |
Source: | ||
| 3/21/2025 | Listed for sale | $478,900$196/sqft |
Source: | ||
Public tax history
Monthly payment
Neighborhood: 31324
Nearby schools
GreatSchools rating
- 8/10McAllister Elementary SchoolGrades: PK-5Distance: 1 mi
- 7/10Richmond Hill Middle SchoolGrades: 6-8Distance: 4 mi
- 8/10Richmond Hill High SchoolGrades: 9-12Distance: 4.5 mi
Schools provided by the builder
- Elementary: McAllister Elementary School
- District: Bryan County School District
Source: Smith Family Homes. This data may not be complete. We recommend contacting the local school district to confirm school assignments for this home.
