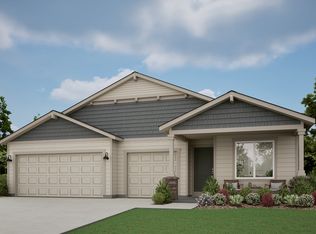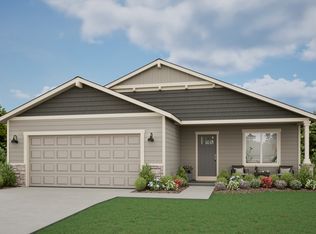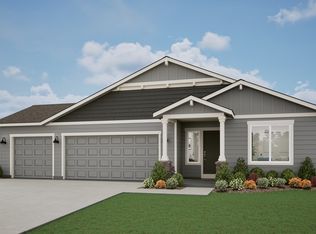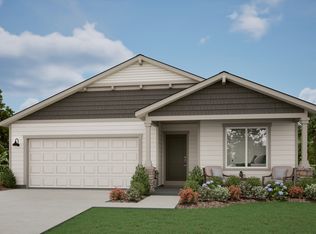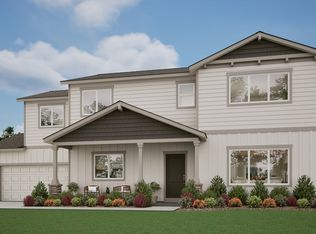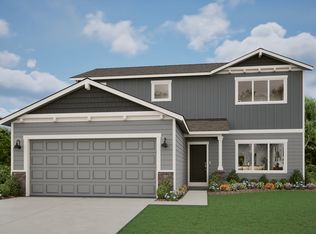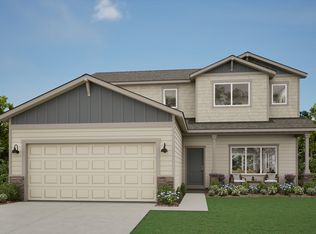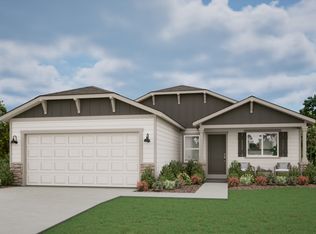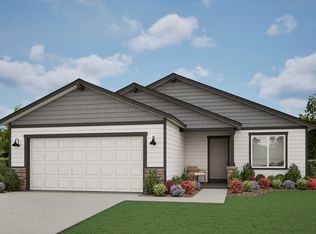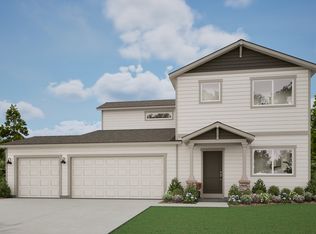Buildable plan: Douglas Premier, McClannahan Summit, Umatilla, OR 97882
Buildable plan
This is a floor plan you could choose to build within this community.
View move-in ready homesWhat's special
- 75 |
- 6 |
Travel times
Facts & features
Interior
Bedrooms & bathrooms
- Bedrooms: 4
- Bathrooms: 3
- Full bathrooms: 3
Heating
- Natural Gas, Forced Air
Cooling
- Central Air
Features
- Walk-In Closet(s)
- Has fireplace: Yes
Interior area
- Total interior livable area: 2,427 sqft
Video & virtual tour
Property
Parking
- Total spaces: 2
- Parking features: Garage
- Garage spaces: 2
Features
- Levels: 2.0
- Stories: 2
Construction
Type & style
- Home type: SingleFamily
- Property subtype: Single Family Residence
Condition
- New Construction
- New construction: Yes
Details
- Builder name: MonteVista Homes
Community & HOA
Community
- Subdivision: McClannahan Summit
Location
- Region: Umatilla
Financial & listing details
- Price per square foot: $176/sqft
- Date on market: 2/7/2026
About the community
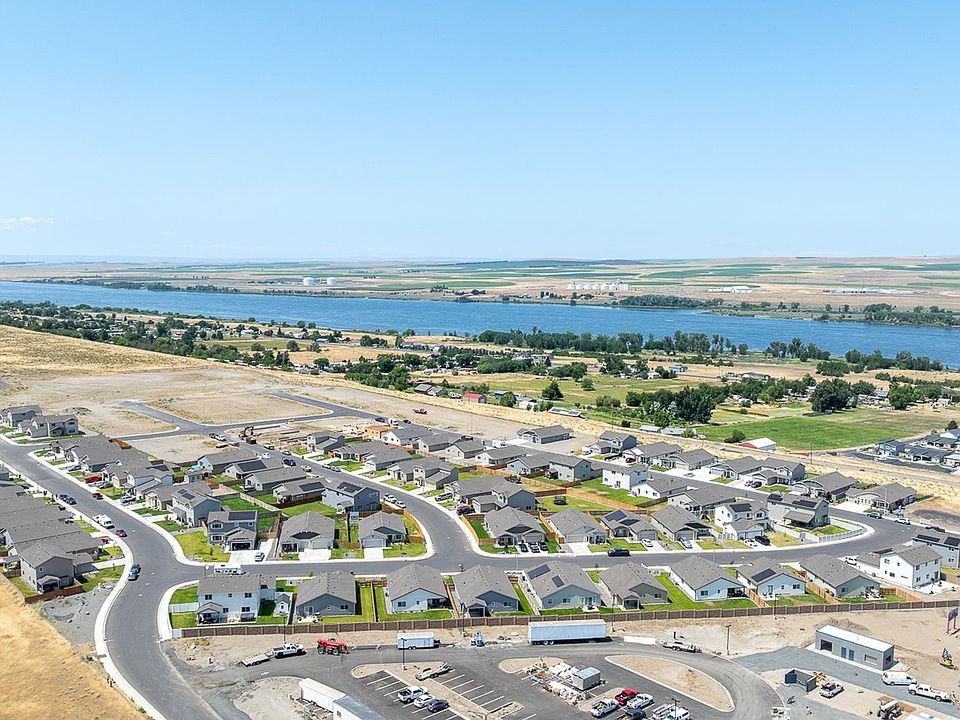
Source: MonteVista Homes
13 homes in this community
Available homes
| Listing | Price | Bed / bath | Status |
|---|---|---|---|
| 580 Arthur St | $329,997 | 3 bed / 2 bath | Available |
| 594 Taft St | $329,997 | 3 bed / 2 bath | Available |
| 596 Arthur St | $379,997 | 4 bed / 2 bath | Available |
| 564 Arthur St | $419,997 | 4 bed / 2 bath | Available |
| 548 Arthur St | $439,900 | 4 bed / 3 bath | Available |
| 449 Taft St | $519,900 | 4 bed / 3 bath | Available |
| 561 Taft St | $489,997 | 3 bed / 2 bath | Under construction |
| 593 Taft St | $489,997 | 3 bed / 2 bath | Under construction |
| 481 Taft St | $499,997 | 4 bed / 2 bath | Under construction |
| 577 Taft St | $509,997 | 4 bed / 2 bath | Under construction |
| 562 Taft St | $359,997 | 3 bed / 2 bath | Pending |
| 514 Taft St | $449,997 | 4 bed / 3 bath | Pending |
| 417 Taft St | $520,926 | 4 bed / 2 bath | Pending |
Source: MonteVista Homes
Contact builder

By pressing Contact builder, you agree that Zillow Group and other real estate professionals may call/text you about your inquiry, which may involve use of automated means and prerecorded/artificial voices and applies even if you are registered on a national or state Do Not Call list. You don't need to consent as a condition of buying any property, goods, or services. Message/data rates may apply. You also agree to our Terms of Use.
Learn how to advertise your homesEstimated market value
Not available
Estimated sales range
Not available
$2,657/mo
Price history
| Date | Event | Price |
|---|---|---|
| 8/20/2025 | Price change | $426,997+1.7%$176/sqft |
Source: | ||
| 3/6/2024 | Price change | $419,997+2.4%$173/sqft |
Source: | ||
| 12/7/2023 | Listed for sale | $409,997$169/sqft |
Source: | ||
Public tax history
Monthly payment
Neighborhood: 97882
Nearby schools
GreatSchools rating
- 3/10Mcnary Heights Elementary SchoolGrades: K-5Distance: 2.9 mi
- 3/10Clara Brownell Middle SchoolGrades: 6-8Distance: 1 mi
- 4/10Umatilla High SchoolGrades: 9-12Distance: 1 mi
Schools provided by the builder
- Elementary: McNary Heights Elementary School
- Middle: Columbia Vista Intermediate School
- High: Umatilla High School
- District: Umatilla
Source: MonteVista Homes. This data may not be complete. We recommend contacting the local school district to confirm school assignments for this home.
