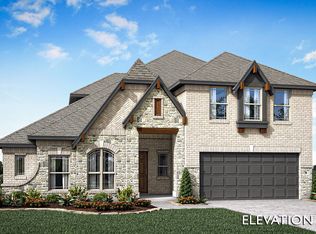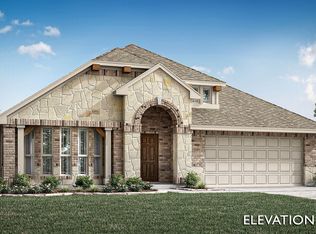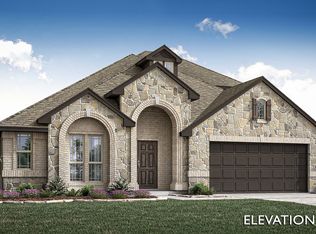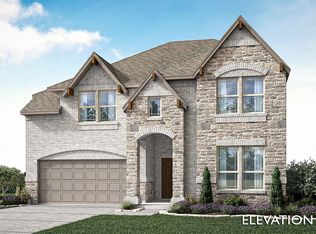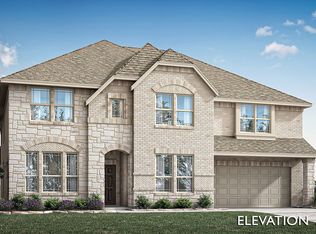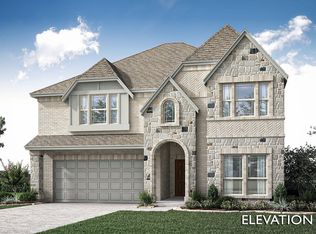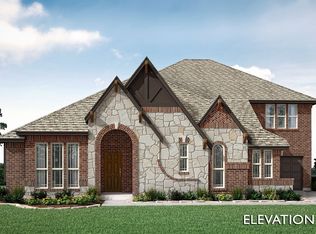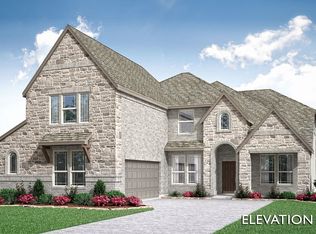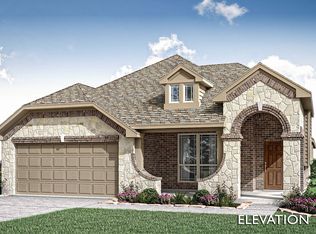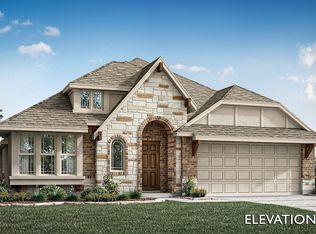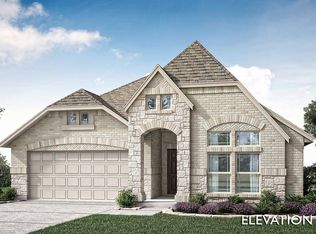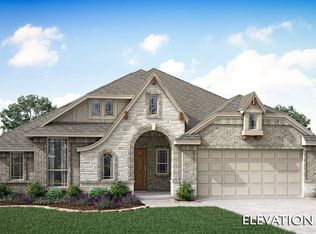Buildable plan: Bellflower III, Meadow Vista, Anna, TX 75409
Buildable plan
This is a floor plan you could choose to build within this community.
View move-in ready homesWhat's special
- 20 |
- 0 |
Travel times
Schedule tour
Facts & features
Interior
Bedrooms & bathrooms
- Bedrooms: 5
- Bathrooms: 5
- Full bathrooms: 4
- 1/2 bathrooms: 1
Features
- Walk-In Closet(s)
Interior area
- Total interior livable area: 3,979 sqft
Video & virtual tour
Property
Parking
- Total spaces: 2
- Parking features: Garage
- Garage spaces: 2
Features
- Levels: 2.0
- Stories: 2
Construction
Type & style
- Home type: SingleFamily
- Property subtype: Single Family Residence
Condition
- New Construction
- New construction: Yes
Details
- Builder name: Bloomfield Homes
Community & HOA
Community
- Subdivision: Meadow Vista
HOA
- Has HOA: Yes
Location
- Region: Anna
Financial & listing details
- Price per square foot: $141/sqft
- Date on market: 2/14/2026
About the community
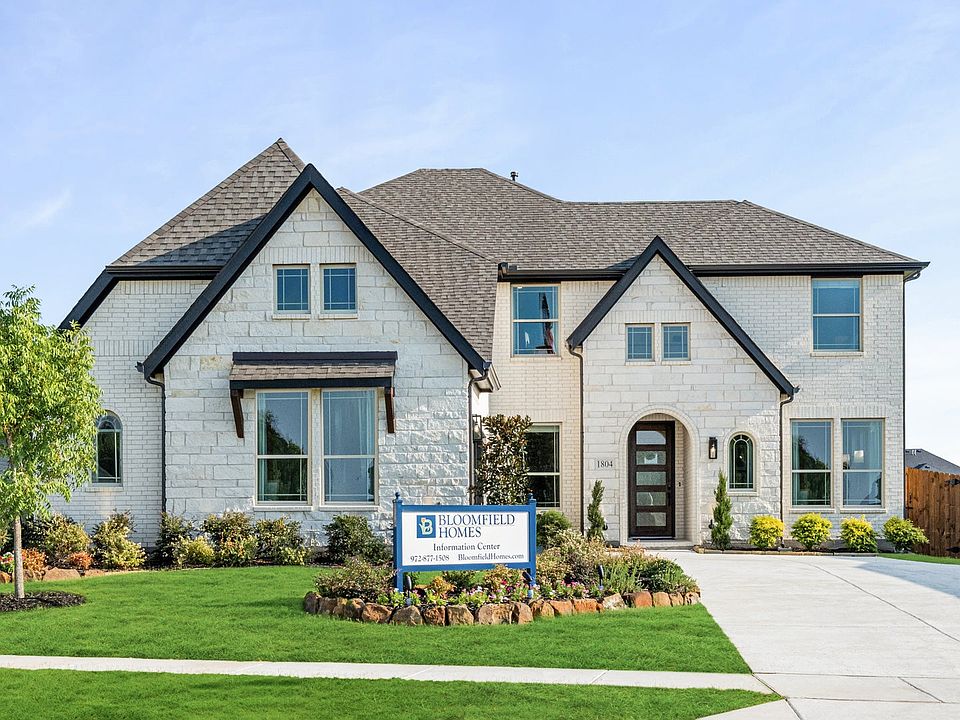
Harvest Big Savings Event
Limited-Time Harvest Upgrade Event - Ends February 28th! Get $15,000 to $17,000 in additional exterior finishes when you contract before the sale ends. Applies to new builds and select inventory homes. See community manager for details.Source: Bloomfield Homes
8 homes in this community
Available homes
| Listing | Price | Bed / bath | Status |
|---|---|---|---|
| 2013 Amber Gate Dr | $406,151 | 3 bed / 2 bath | Available |
| 2012 Hickory Chase Ln | $435,262 | 4 bed / 3 bath | Available |
| 2008 Hickory Chase Ln | $460,905 | 3 bed / 3 bath | Available |
| 2009 Amber Gate Dr | $499,423 | 4 bed / 3 bath | Available |
| 2005 Amber Gate Dr | $504,417 | 3 bed / 3 bath | Available |
| 2000 Hickory Chase Ln | $553,447 | 5 bed / 4 bath | Available |
| 2016 Hickory Chase Ln | $489,889 | 4 bed / 2 bath | Pending |
| 2001 Amber Gate Dr | $552,714 | 5 bed / 4 bath | Pending |
Source: Bloomfield Homes
Contact agent
By pressing Contact agent, you agree that Zillow Group and its affiliates, and may call/text you about your inquiry, which may involve use of automated means and prerecorded/artificial voices. You don't need to consent as a condition of buying any property, goods or services. Message/data rates may apply. You also agree to our Terms of Use. Zillow does not endorse any real estate professionals. We may share information about your recent and future site activity with your agent to help them understand what you're looking for in a home.
Learn how to advertise your homesEstimated market value
$551,800
$524,000 - $579,000
$3,847/mo
Price history
| Date | Event | Price |
|---|---|---|
| 8/15/2025 | Listed for sale | $559,990$141/sqft |
Source: | ||
Public tax history
Harvest Big Savings Event
Limited-Time Harvest Upgrade Event - Ends February 28th! Get $15,000 to $17,000 in additional exterior finishes when you contract before the sale ends. Applies to new builds and select inventory homes. See community manager for details.Source: Bloomfield HomesMonthly payment
Neighborhood: 75409
Nearby schools
GreatSchools rating
- 5/10Joe K Bryant Elementary SchoolGrades: PK-5Distance: 1.8 mi
- 3/10Anna Middle SchoolGrades: 6-8Distance: 1.4 mi
- 6/10Anna High SchoolGrades: 9-12Distance: 1 mi
Schools provided by the builder
- Elementary: Lorenzo Dow Hendricks Elementary School
- Middle: Slayter Creek Middle School
- High: Anna High School
- District: Anna ISD
Source: Bloomfield Homes. This data may not be complete. We recommend contacting the local school district to confirm school assignments for this home.

