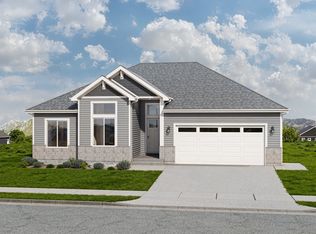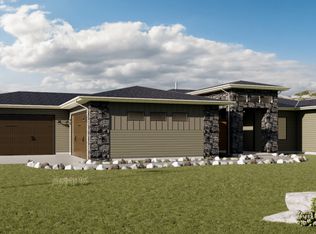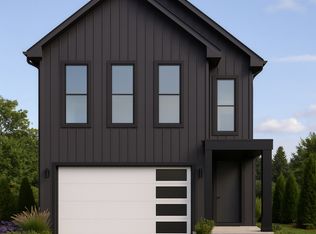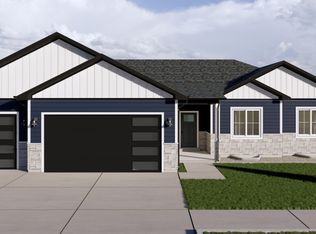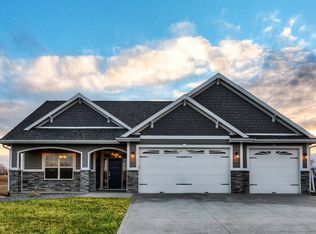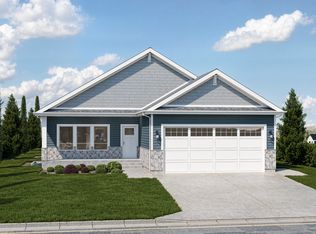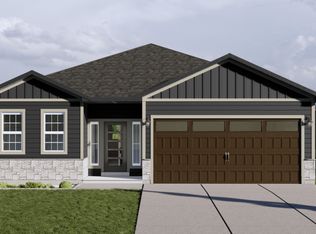Buildable plan: Viewside, The Meadows at Hyde Park, Hyde Park, UT 84318
Buildable plan
This is a floor plan you could choose to build within this community.
View move-in ready homesWhat's special
- 23 |
- 1 |
Travel times
Schedule tour
Facts & features
Interior
Bedrooms & bathrooms
- Bedrooms: 6
- Bathrooms: 3
- Full bathrooms: 3
Heating
- Natural Gas, Forced Air
Cooling
- Central Air
Features
- Walk-In Closet(s)
- Windows: Double Pane Windows
- Has fireplace: Yes
Interior area
- Total interior livable area: 4,010 sqft
Video & virtual tour
Property
Parking
- Total spaces: 3
- Parking features: Attached
- Attached garage spaces: 3
Features
- Levels: 1.0
- Stories: 1
- Patio & porch: Deck
Construction
Type & style
- Home type: SingleFamily
- Property subtype: Single Family Residence
Materials
- Stone, Vinyl Siding, Other, Brick, Stucco, Wood Siding, Concrete, Other, Metal Siding, Shingle Siding
- Roof: Asphalt
Condition
- New Construction
- New construction: Yes
Details
- Builder name: Red Clover Homes
Community & HOA
Community
- Subdivision: The Meadows at Hyde Park
Location
- Region: Hyde Park
Financial & listing details
- Price per square foot: $188/sqft
- Date on market: 1/18/2026
About the community
Source: Red Clover Homes
Contact agent
By pressing Contact agent, you agree that Zillow Group and its affiliates, and may call/text you about your inquiry, which may involve use of automated means and prerecorded/artificial voices. You don't need to consent as a condition of buying any property, goods or services. Message/data rates may apply. You also agree to our Terms of Use. Zillow does not endorse any real estate professionals. We may share information about your recent and future site activity with your agent to help them understand what you're looking for in a home.
Learn how to advertise your homesEstimated market value
$753,600
$716,000 - $791,000
$3,503/mo
Price history
| Date | Event | Price |
|---|---|---|
| 1/14/2026 | Price change | $753,900+0%$188/sqft |
Source: Red Clover Homes Report a problem | ||
| 12/17/2025 | Price change | $753,8000%$188/sqft |
Source: Red Clover Homes Report a problem | ||
| 10/25/2025 | Price change | $753,900-2.3%$188/sqft |
Source: Red Clover Homes Report a problem | ||
| 10/15/2025 | Listed for sale | $771,900$192/sqft |
Source: Red Clover Homes Report a problem | ||
Public tax history
Monthly payment
Neighborhood: 84318
Nearby schools
GreatSchools rating
- 7/10Cedar Ridge SchoolGrades: K-6Distance: 1 mi
- 7/10Green Canyon High SchoolGrades: 8-12Distance: 0.6 mi
- 8/10North Cache CenterGrades: 7-8Distance: 8.6 mi
Schools provided by the builder
- Elementary: Cedar Ridge
- Middle: North Cach Middle School
- High: Green Canyon High School
- District: Cache County School District
Source: Red Clover Homes. This data may not be complete. We recommend contacting the local school district to confirm school assignments for this home.
