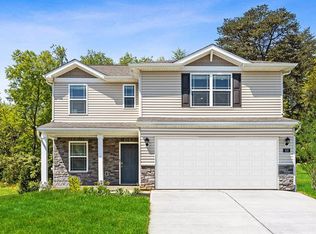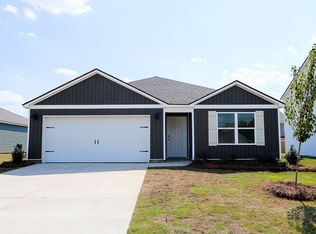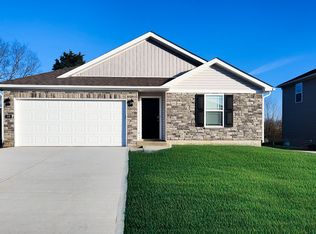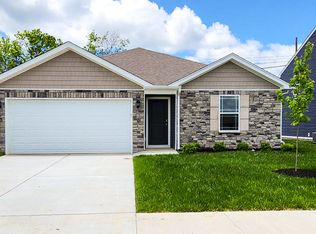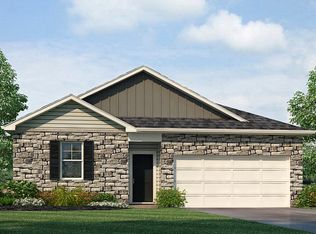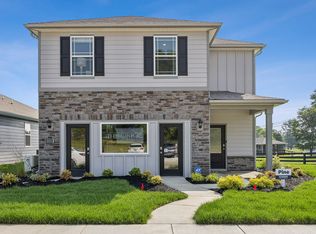Buildable plan: MANNING, Middle Road Commons, Jeffersonville, IN 47130
Buildable plan
This is a floor plan you could choose to build within this community.
View move-in ready homesWhat's special
- 189 |
- 19 |
Travel times
Schedule tour
Select your preferred tour type — either in-person or real-time video tour — then discuss available options with the builder representative you're connected with.
Facts & features
Interior
Bedrooms & bathrooms
- Bedrooms: 4
- Bathrooms: 3
- Full bathrooms: 2
- 1/2 bathrooms: 1
Interior area
- Total interior livable area: 2,203 sqft
Video & virtual tour
Property
Parking
- Total spaces: 2
- Parking features: Garage
- Garage spaces: 2
Features
- Levels: 2.0
- Stories: 2
Construction
Type & style
- Home type: SingleFamily
- Property subtype: Single Family Residence
Condition
- New Construction
- New construction: Yes
Details
- Builder name: D.R. Horton
Community & HOA
Community
- Subdivision: Middle Road Commons
Location
- Region: Jeffersonville
Financial & listing details
- Price per square foot: $142/sqft
- Date on market: 1/13/2026
About the community
Source: DR Horton
1 home in this community
Available homes
| Listing | Price | Bed / bath | Status |
|---|---|---|---|
| 3484 Noah Trl | $291,900 | 4 bed / 2 bath | Available |
Source: DR Horton
Contact builder

By pressing Contact builder, you agree that Zillow Group and other real estate professionals may call/text you about your inquiry, which may involve use of automated means and prerecorded/artificial voices and applies even if you are registered on a national or state Do Not Call list. You don't need to consent as a condition of buying any property, goods, or services. Message/data rates may apply. You also agree to our Terms of Use.
Learn how to advertise your homesEstimated market value
$312,800
$297,000 - $328,000
$2,503/mo
Price history
| Date | Event | Price |
|---|---|---|
| 9/16/2025 | Listed for sale | $312,900$142/sqft |
Source: | ||
Public tax history
Monthly payment
Neighborhood: 47130
Nearby schools
GreatSchools rating
- 6/10W E Wilson ElementaryGrades: PK-5Distance: 1.9 mi
- 5/10Parkview Middle SchoolGrades: 6-8Distance: 2.4 mi
- 4/10Jeffersonville High SchoolGrades: 9-12Distance: 0.7 mi
