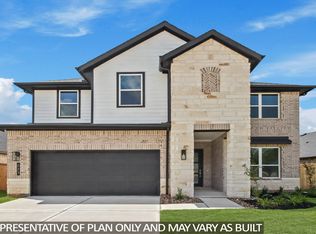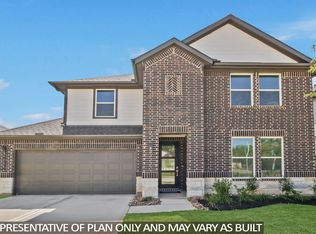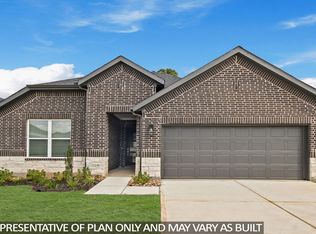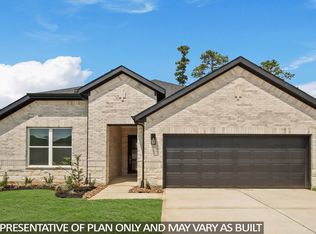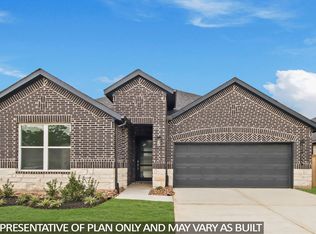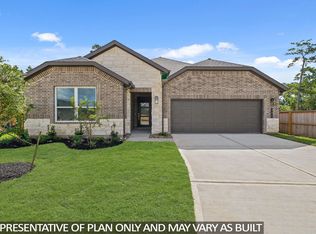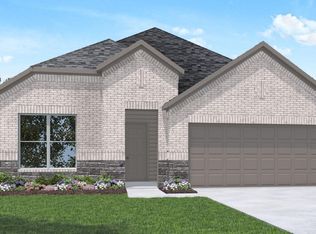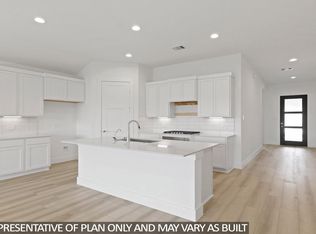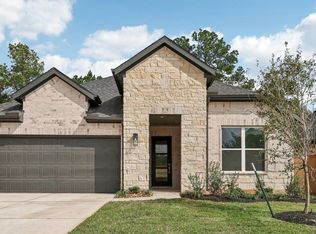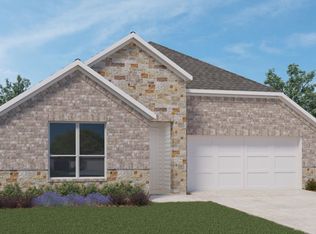Buildable plan: Amethyst, Mill Creek Estates, Magnolia, TX 77354
Buildable plan
This is a floor plan you could choose to build within this community.
View move-in ready homesWhat's special
- 104 |
- 10 |
Travel times
Schedule tour
Select your preferred tour type — either in-person or real-time video tour — then discuss available options with the builder representative you're connected with.
Facts & features
Interior
Bedrooms & bathrooms
- Bedrooms: 4
- Bathrooms: 3
- Full bathrooms: 3
Interior area
- Total interior livable area: 2,258 sqft
Property
Parking
- Total spaces: 2
- Parking features: Garage
- Garage spaces: 2
Features
- Levels: 1.0
- Stories: 1
Construction
Type & style
- Home type: SingleFamily
- Property subtype: Single Family Residence
Condition
- New Construction
- New construction: Yes
Details
- Builder name: D.R. Horton
Community & HOA
Community
- Subdivision: Mill Creek Estates
Location
- Region: Magnolia
Financial & listing details
- Price per square foot: $163/sqft
- Date on market: 1/16/2026
About the community
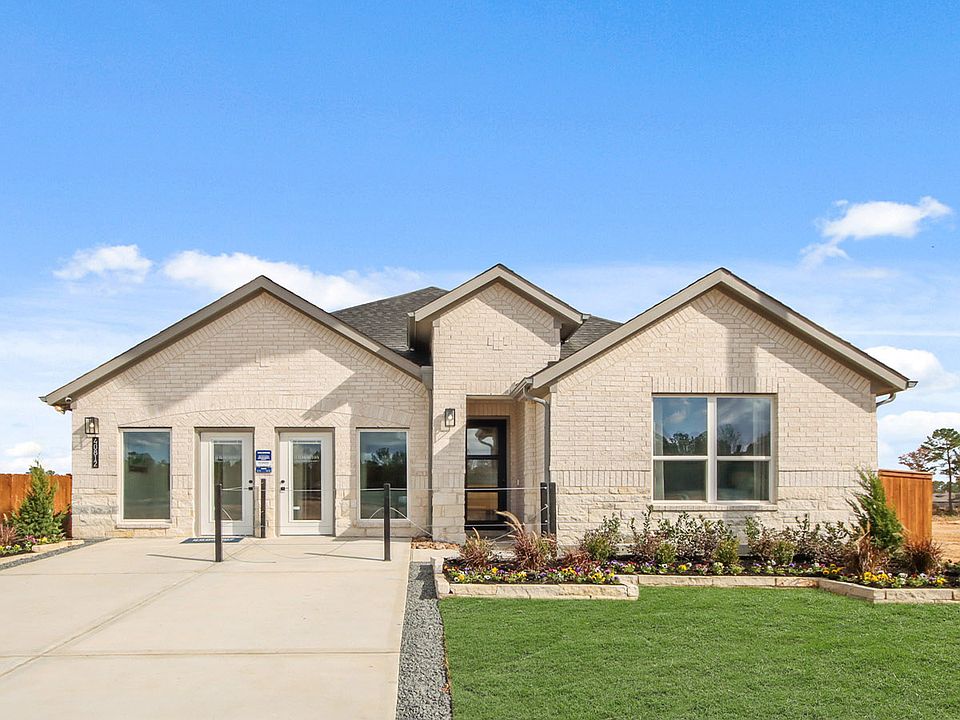
Source: DR Horton
12 homes in this community
Available homes
| Listing | Price | Bed / bath | Status |
|---|---|---|---|
| 41018 Riverside Meadows Dr | $329,990 | 3 bed / 2 bath | Available |
| 41026 Riverside Meadows Dr | $347,990 | 4 bed / 2 bath | Available |
| 41010 Riverside Meadows Dr | $362,990 | 3 bed / 3 bath | Available |
| 41006 Riverside Meadows Dr | $365,990 | 4 bed / 3 bath | Available |
| 41046 Riverside Mdws | $366,540 | 4 bed / 3 bath | Available |
| 41046 Riverside Meadows Dr | $366,540 | 4 bed / 3 bath | Available |
| 41030 Riverside Meadows Dr | $378,990 | 4 bed / 3 bath | Available |
| 41006 Riverside Mdws | $379,990 | 4 bed / 3 bath | Available |
| 41022 Riverside Meadows Dr | $380,740 | 4 bed / 3 bath | Available |
| 41014 Riverside Mdws | $406,935 | 5 bed / 3 bath | Available |
| 41038 Riverside Meadows Dr | $407,990 | 4 bed / 3 bath | Available |
| 41014 Riverside Meadows Dr | $422,935 | 5 bed / 3 bath | Available |
Source: DR Horton
Contact builder

By pressing Contact builder, you agree that Zillow Group and other real estate professionals may call/text you about your inquiry, which may involve use of automated means and prerecorded/artificial voices and applies even if you are registered on a national or state Do Not Call list. You don't need to consent as a condition of buying any property, goods, or services. Message/data rates may apply. You also agree to our Terms of Use.
Learn how to advertise your homesEstimated market value
$362,400
$344,000 - $381,000
$2,492/mo
Price history
| Date | Event | Price |
|---|---|---|
| 1/22/2026 | Price change | $367,990-1.6%$163/sqft |
Source: | ||
| 10/30/2025 | Listed for sale | $373,990$166/sqft |
Source: | ||
Public tax history
Monthly payment
Neighborhood: 77354
Nearby schools
GreatSchools rating
- 7/10Bear Branch IntGrades: 5-6Distance: 8.7 mi
- 7/10Bear Branch J High SchoolGrades: 7-8Distance: 8.6 mi
- 7/10Magnolia High SchoolGrades: 9-12Distance: 1.9 mi
