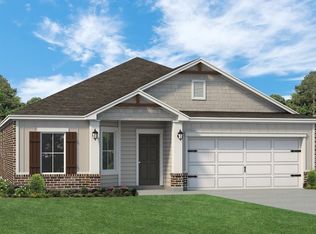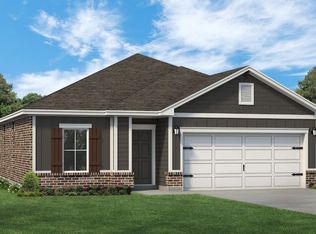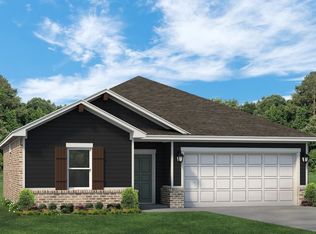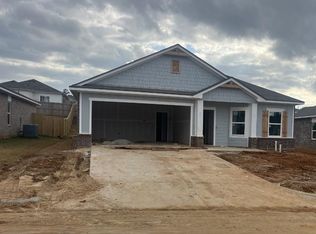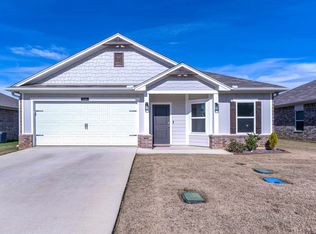Buildable plan: V15 (Childress), Mission Creek, Longview, TX 75601
Buildable plan
This is a floor plan you could choose to build within this community.
View move-in ready homesWhat's special
- 45 |
- 3 |
Travel times
Schedule tour
Select your preferred tour type — either in-person or real-time video tour — then discuss available options with the builder representative you're connected with.
Facts & features
Interior
Bedrooms & bathrooms
- Bedrooms: 4
- Bathrooms: 2
- Full bathrooms: 2
Interior area
- Total interior livable area: 1,582 sqft
Property
Parking
- Total spaces: 2
- Parking features: Garage
- Garage spaces: 2
Features
- Levels: 1.0
- Stories: 1
Construction
Type & style
- Home type: SingleFamily
- Property subtype: Single Family Residence
Condition
- New Construction
- New construction: Yes
Details
- Builder name: Conaway Homes
Community & HOA
Community
- Subdivision: Mission Creek
HOA
- Has HOA: Yes
- HOA fee: $10 monthly
Location
- Region: Longview
Financial & listing details
- Price per square foot: $177/sqft
- Date on market: 11/24/2025
About the community
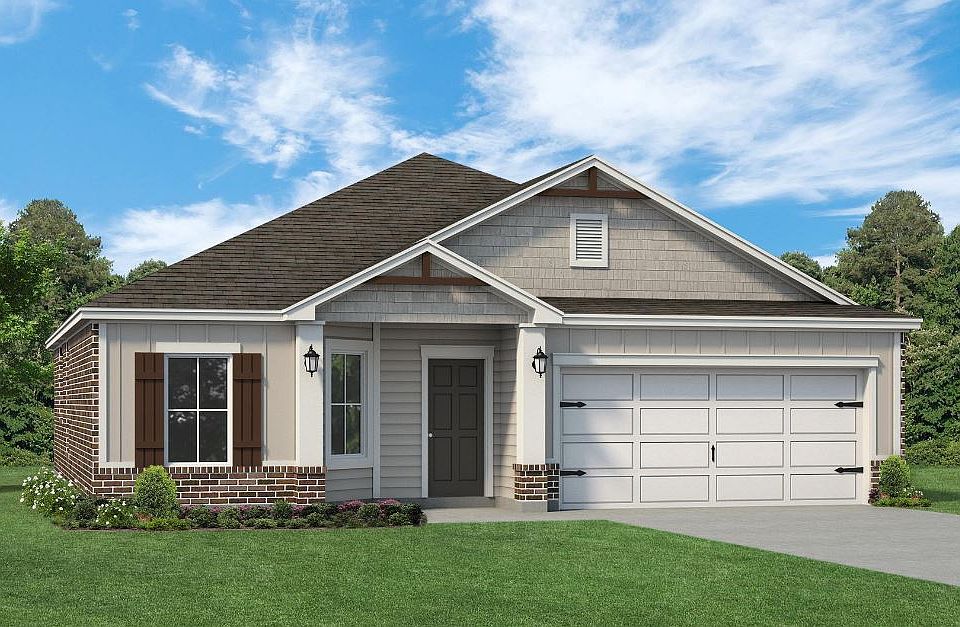
Source: Conaway Homes
Contact builder
By pressing Contact builder, you agree that Zillow Group and other real estate professionals may call/text you about your inquiry, which may involve use of automated means and prerecorded/artificial voices and applies even if you are registered on a national or state Do Not Call list. You don't need to consent as a condition of buying any property, goods, or services. Message/data rates may apply. You also agree to our Terms of Use.
Learn how to advertise your homesEstimated market value
$268,000
$252,000 - $284,000
$2,264/mo
Price history
| Date | Event | Price |
|---|---|---|
| 7/21/2025 | Listed for sale | $279,990$177/sqft |
Source: Conaway Homes Report a problem | ||
Public tax history
Monthly payment
Neighborhood: 75601
Nearby schools
GreatSchools rating
- 7/10Hallsville Intermediate SchoolGrades: 5Distance: 6.9 mi
- 9/10Hallsville Junior High SchoolGrades: 6-8Distance: 7.1 mi
- 6/10Hallsville High SchoolGrades: 9-12Distance: 5.9 mi
Schools provided by the builder
- Elementary: Hallsville
- Middle: Hallsville
- High: Hallsville
- District: Hallsville ISD
Source: Conaway Homes. This data may not be complete. We recommend contacting the local school district to confirm school assignments for this home.
