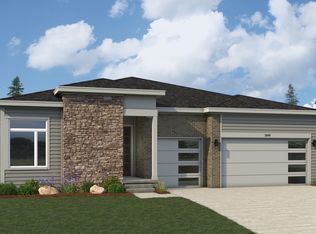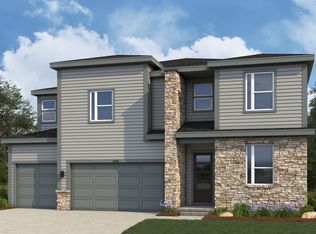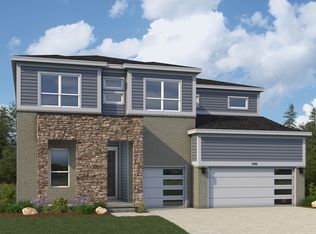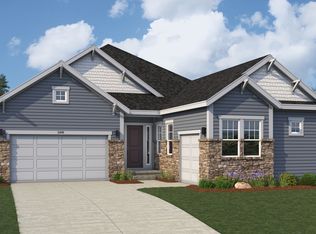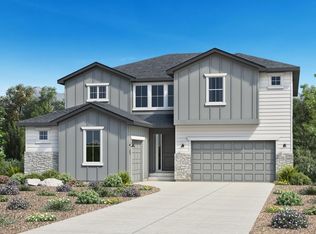Buildable plan: Timberline, Montaine, Castle Rock, CO 80104
Buildable plan
This is a floor plan you could choose to build within this community.
View move-in ready homesWhat's special
- 70 |
- 1 |
Travel times
Schedule tour
Select your preferred tour type — either in-person or real-time video tour — then discuss available options with the builder representative you're connected with.
Facts & features
Interior
Bedrooms & bathrooms
- Bedrooms: 4
- Bathrooms: 4
- Full bathrooms: 3
- 1/2 bathrooms: 1
Interior area
- Total interior livable area: 3,460 sqft
Property
Parking
- Total spaces: 3
- Parking features: Garage
- Garage spaces: 3
Features
- Levels: 2.0
- Stories: 2
Construction
Type & style
- Home type: SingleFamily
- Property subtype: Single Family Residence
Condition
- New Construction
- New construction: Yes
Details
- Builder name: DRB Homes
Community & HOA
Community
- Subdivision: Montaine
Location
- Region: Castle Rock
Financial & listing details
- Price per square foot: $242/sqft
- Date on market: 2/5/2026
About the community

Source: DRB Homes
2 homes in this community
Available homes
| Listing | Price | Bed / bath | Status |
|---|---|---|---|
| 954 Coal Bank Trail | $965,408 | 5 bed / 6 bath | Available |
| 4947 Jolity Court | $968,766 | 4 bed / 4 bath | Available |
Source: DRB Homes
Contact builder

By pressing Contact builder, you agree that Zillow Group and other real estate professionals may call/text you about your inquiry, which may involve use of automated means and prerecorded/artificial voices and applies even if you are registered on a national or state Do Not Call list. You don't need to consent as a condition of buying any property, goods, or services. Message/data rates may apply. You also agree to our Terms of Use.
Learn how to advertise your homesEstimated market value
$837,600
$796,000 - $879,000
$4,233/mo
Price history
| Date | Event | Price |
|---|---|---|
| 2/23/2026 | Price change | $838,400-3.7%$242/sqft |
Source: | ||
| 11/8/2025 | Price change | $870,900+0.6%$252/sqft |
Source: | ||
| 9/25/2025 | Listed for sale | $865,900$250/sqft |
Source: | ||
Public tax history
Monthly payment
Neighborhood: 80104
Nearby schools
GreatSchools rating
- 6/10South Ridge Elementary An Ib World SchoolGrades: K-5Distance: 2.9 mi
- 5/10Mesa Middle SchoolGrades: 6-8Distance: 4.4 mi
- 7/10Douglas County High SchoolGrades: 9-12Distance: 4.3 mi
