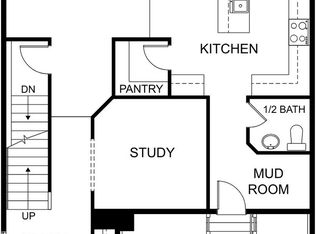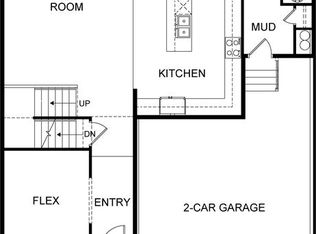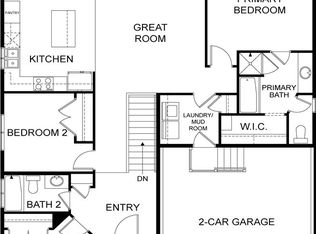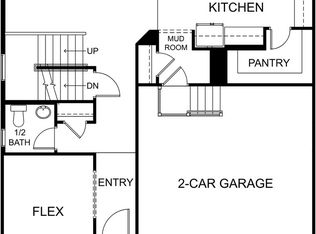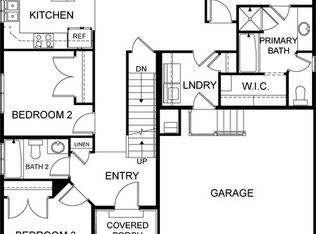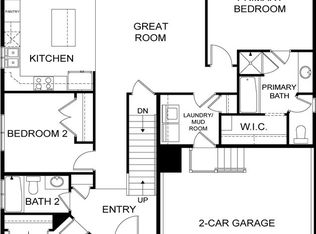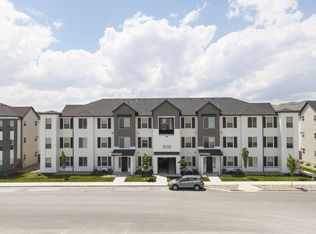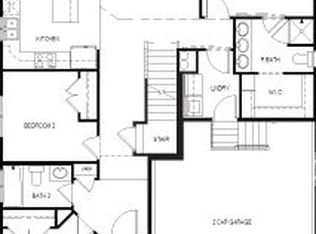The Drew A floorplan has everything you love about the Drew floorplan, but with an additional two bedrooms and bathrooms on the second floor.. Personalize this floorplan to make it uniquely yours-add dual sinks in the primary bathroom or add additional cabinets in your kitchen and laundry to add even more storage to this spacious floorplan....
New construction
from $559,900
Buildable plan: Drew A, Mt. Rainier, Herriman, UT 84096
5beds
3,349sqft
Est.:
Single Family Residence
Built in 2026
-- sqft lot
$560,000 Zestimate®
$167/sqft
$-- HOA
Buildable plan
This is a floor plan you could choose to build within this community.
View move-in ready homes- 46 |
- 3 |
Travel times
Schedule tour
Facts & features
Interior
Bedrooms & bathrooms
- Bedrooms: 5
- Bathrooms: 3
- Full bathrooms: 3
Interior area
- Total interior livable area: 3,349 sqft
Property
Parking
- Total spaces: 2
- Parking features: Garage
- Garage spaces: 2
Construction
Type & style
- Home type: SingleFamily
- Property subtype: Single Family Residence
Condition
- New Construction
- New construction: Yes
Details
- Builder name: EDGEhomes
Community & HOA
Community
- Subdivision: Mt. Rainier
Location
- Region: Herriman
Financial & listing details
- Price per square foot: $167/sqft
- Date on market: 1/21/2026
About the community
PoolPark
Mt. Rainier offers modern, low-maintenance living with a focus on comfort,convenience, and community. With open floor plans, quality finishes, and a varietyof layouts, these new homes are perfect for first-time buyers, busy professionals,and anyone looking to simplify their lifestyle without sacrificing style. Plannedcommunity amenities include a clubhouse for gathering, a sparkling pool forwarm-weather fun, and pickleball courts for active recreation. Whether yourerelaxing at home or enjoying all that Herriman has to offer, Mt. Rainier puts youright where you want to be....

12647 S Goat Mountain Ln, Herriman, UT 84096
Source: EDGEhomes
36 homes in this community
Available homes
Source: EDGEhomes
Contact agent
Connect with a local agent that can help you get answers to your questions.
By pressing Contact agent, you agree that Zillow Group and its affiliates, and may call/text you about your inquiry, which may involve use of automated means and prerecorded/artificial voices. You don't need to consent as a condition of buying any property, goods or services. Message/data rates may apply. You also agree to our Terms of Use. Zillow does not endorse any real estate professionals. We may share information about your recent and future site activity with your agent to help them understand what you're looking for in a home.
Learn how to advertise your homesEstimated market value
$560,000
$532,000 - $588,000
$3,136/mo
Price history
| Date | Event | Price |
|---|---|---|
| 11/19/2025 | Listed for sale | $559,900$167/sqft |
Source: EDGEHomes Report a problem | ||
Public tax history
Tax history is unavailable.
Monthly payment
Neighborhood: 84096
Nearby schools
GreatSchools rating
- 8/10New Herriman ElementaryGrades: K-6Distance: 0.6 mi
- 6/10Copper Mountain Middle SchoolGrades: 7-9Distance: 1.3 mi
- 6/10Herriman High SchoolGrades: 10-12Distance: 0.8 mi
