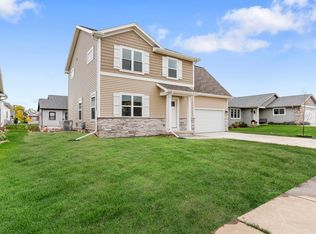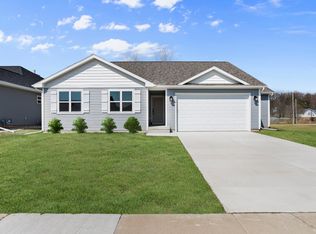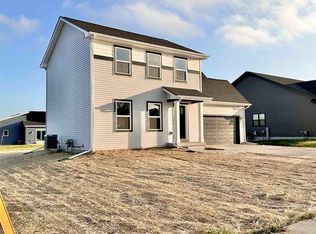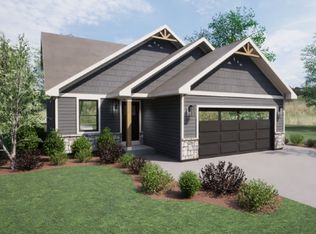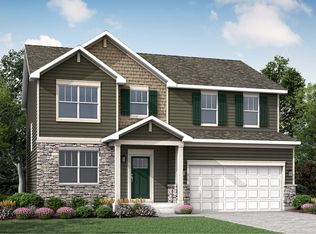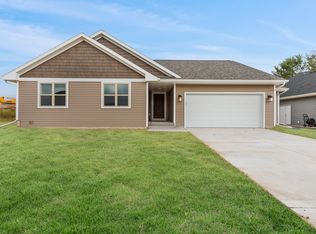Buildable plan: The Lincoln, Nordic Ridge, Stoughton, WI 53589
Buildable plan
This is a floor plan you could choose to build within this community.
View move-in ready homesWhat's special
- 70 |
- 0 |
Travel times
Schedule tour
Facts & features
Interior
Bedrooms & bathrooms
- Bedrooms: 3
- Bathrooms: 2
- Full bathrooms: 2
Heating
- Natural Gas, Forced Air
Cooling
- Central Air
Interior area
- Total interior livable area: 1,892 sqft
Video & virtual tour
Property
Parking
- Total spaces: 2
- Parking features: Attached
- Attached garage spaces: 2
Features
- Levels: 1.0
- Stories: 1
Construction
Type & style
- Home type: SingleFamily
- Property subtype: Single Family Residence
Materials
- Vinyl Siding, Stone
- Roof: Asphalt
Condition
- New Construction
- New construction: Yes
Details
- Builder name: Eldon Homes
Community & HOA
Community
- Subdivision: Nordic Ridge
HOA
- Has HOA: Yes
Location
- Region: Stoughton
Financial & listing details
- Price per square foot: $283/sqft
- Date on market: 1/5/2026
About the community
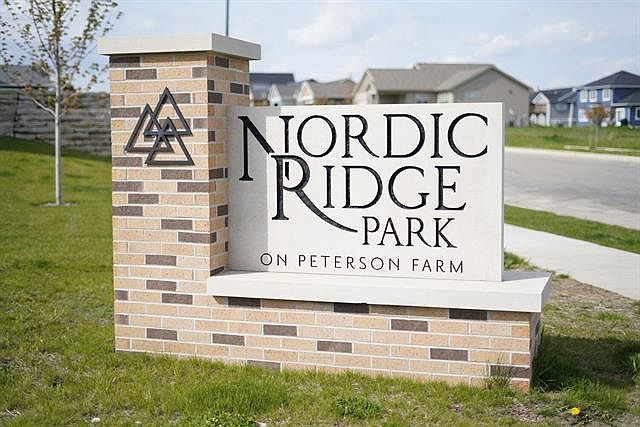
Source: Eldon Homes
7 homes in this community
Available lots
| Listing | Price | Bed / bath | Status |
|---|---|---|---|
| 2400 Markens Gate Rd | - | - | Customizable |
| 1116 Nordland Dr | $542,900+ | 3 bed / 2 bath | Customizable |
| 1024 Nordland Dr | $543,500+ | 3 bed / 2 bath | Customizable |
| 1233 Nordland Dr | $547,900+ | 3 bed / 2 bath | Customizable |
| 1117 Nordland Dr | $595,500+ | 4 bed / 3 bath | Customizable |
| 2308 Markens Gate Rd | $595,500+ | 4 bed / 3 bath | Customizable |
| 2316 Markens Gate Rd | $595,500+ | 4 bed / 3 bath | Customizable |
Source: Eldon Homes
Community ratings & reviews
- Quality
- 4.7
- Experience
- 4.9
- Value
- 4.6
- Responsiveness
- 4.9
- Confidence
- 4.9
- Care
- 5
- Faye P.Verified Buyer
We are happy with the quality of our home. We feel we got a great value for our money.
- Chad L.Verified Buyer
Eldon homes was very easy to work with. After we moved in the team made sure to follow up and fix anything that we noticed was damaged
- Steve F.Verified Buyer
We have been in the building business for 35 years, and I have never been SO impressed with all the information provided from Eldon homes on our new house.
Contact agent
By pressing Contact agent, you agree that Zillow Group and its affiliates, and may call/text you about your inquiry, which may involve use of automated means and prerecorded/artificial voices. You don't need to consent as a condition of buying any property, goods or services. Message/data rates may apply. You also agree to our Terms of Use. Zillow does not endorse any real estate professionals. We may share information about your recent and future site activity with your agent to help them understand what you're looking for in a home.
Learn how to advertise your homesEstimated market value
Not available
Estimated sales range
Not available
$2,932/mo
Price history
| Date | Event | Price |
|---|---|---|
| 10/30/2025 | Price change | $534,500-1.2%$283/sqft |
Source: | ||
| 6/27/2025 | Listed for sale | $540,900$286/sqft |
Source: | ||
Public tax history
Monthly payment
Neighborhood: 53589
Nearby schools
GreatSchools rating
- 9/10Fox Prairie Elementary SchoolGrades: K-5Distance: 0.7 mi
- 4/10River Bluff Middle SchoolGrades: 6-8Distance: 1.9 mi
- 8/10Stoughton High SchoolGrades: 9-12Distance: 1.4 mi
Schools provided by the builder
- Elementary: Fox Prairie Elementary
- Middle: River Bluff Middle School
- High: Stoughton High School
- District: Stoughton
Source: Eldon Homes. This data may not be complete. We recommend contacting the local school district to confirm school assignments for this home.

