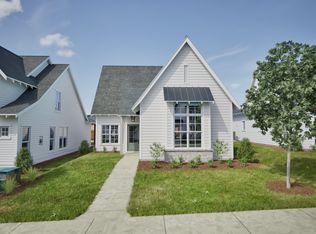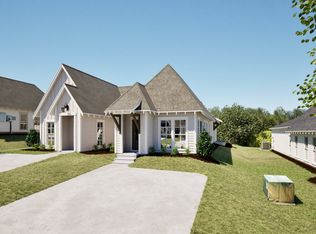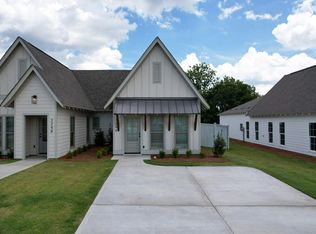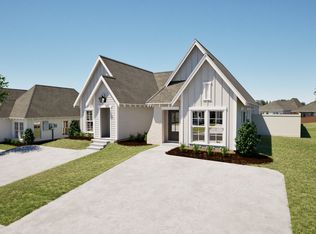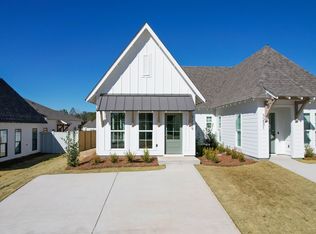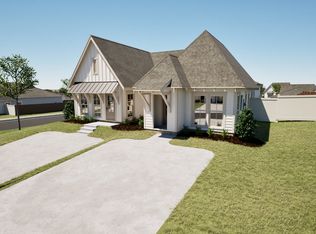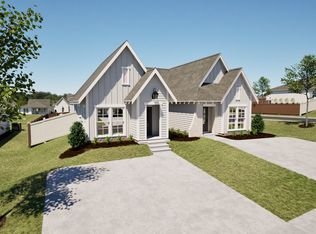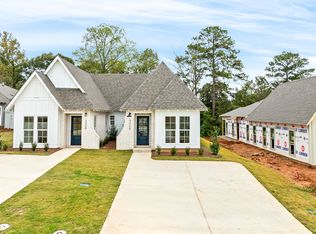Buildable plan: Duette 3B, Northgate, Auburn, AL 36830
Buildable plan
This is a floor plan you could choose to build within this community.
View move-in ready homesWhat's special
- 21 |
- 1 |
Travel times
Schedule tour
Select your preferred tour type — either in-person or real-time video tour — then discuss available options with the builder representative you're connected with.
Facts & features
Interior
Bedrooms & bathrooms
- Bedrooms: 2
- Bathrooms: 2
- Full bathrooms: 2
Interior area
- Total interior livable area: 1,183 sqft
Construction
Type & style
- Home type: SingleFamily
- Property subtype: Single Family Residence
Condition
- New Construction
- New construction: Yes
Details
- Builder name: Holland Homes
Community & HOA
Community
- Subdivision: Northgate
Location
- Region: Auburn
Financial & listing details
- Price per square foot: $260/sqft
- Date on market: 12/25/2025
About the community
NEW YEAR SAVINGS
Receive up to $5k your way on any pre-sales that go to contract by 2/28/26 Receive up to $10k on single family homes that close by 3/31/26 Receive $10k your way plus a privacy fence on any Duettes that close by 3/31Source: Holland Homes
24 homes in this community
Homes based on this plan
| Listing | Price | Bed / bath | Status |
|---|---|---|---|
| 3208 Bradley Ln | $308,926 | 2 bed / 2 bath | Move-in ready |
| 3216 Bradley Ln | $314,725 | 2 bed / 2 bath | Move-in ready |
Other available homes
| Listing | Price | Bed / bath | Status |
|---|---|---|---|
| 3206 Bradley Ln | $306,316 | 2 bed / 2 bath | Move-in ready |
| 3212 Bradley Ln | $306,316 | 2 bed / 2 bath | Move-in ready |
| 3214 Bradley Ln | $311,010 | 2 bed / 2 bath | Move-in ready |
| 3210 Bradley Ln | $314,148 | 2 bed / 2 bath | Move-in ready |
| 3218 Bradley Ln | $321,695 | 2 bed / 2 bath | Move-in ready |
| 3220 Bradley Ln | $321,695 | 2 bed / 2 bath | Move-in ready |
| 3202 Bradley Ln | $324,154 | 2 bed / 2 bath | Move-in ready |
| 3204 Bradley Ln | $326,347 | 2 bed / 2 bath | Move-in ready |
| 3136 Bottle Way Skdcvl | $400,480 | 3 bed / 2 bath | Move-in ready |
| 3242 Bradley Ln | $314,346 | 2 bed / 2 bath | Available |
| 3226 Bradley Ln | $316,378 | 2 bed / 2 bath | Available |
| 3228 Bradley Ln | $317,304 | 2 bed / 2 bath | Available |
| 3229 Bradley Ln | $321,071 | 2 bed / 2 bath | Available |
| 3222 Bradley Ln | $321,085 | 2 bed / 2 bath | Available |
| 3217 Bradley Ln | $323,495 | 2 bed / 2 bath | Available |
| 3215 Bradley Ln | $326,668 | 2 bed / 2 bath | Available |
| 3165 Bottle Way | $387,566 | 3 bed / 2 bath | Available |
| 3223 Bradley Ln | $325,912 | 2 bed / 2 bath | Pending |
| 3221 Bradley Ln | $328,025 | 2 bed / 2 bath | Pending |
| 3213 Bradley Ln | $330,115 | 2 bed / 2 bath | Pending |
| 3110 Bottle Way | $391,662 | 3 bed / 2 bath | Pending |
| 3114 Bottle Way | $407,125 | 3 bed / 2 bath | Pending |
Source: Holland Homes
Contact builder

By pressing Contact builder, you agree that Zillow Group and other real estate professionals may call/text you about your inquiry, which may involve use of automated means and prerecorded/artificial voices and applies even if you are registered on a national or state Do Not Call list. You don't need to consent as a condition of buying any property, goods, or services. Message/data rates may apply. You also agree to our Terms of Use.
Learn how to advertise your homesEstimated market value
$307,700
$292,000 - $323,000
$2,337/mo
Price history
| Date | Event | Price |
|---|---|---|
| 1/10/2026 | Price change | $307,847+0.4%$260/sqft |
Source: | ||
| 9/30/2025 | Listed for sale | $306,514$259/sqft |
Source: | ||
Public tax history
NEW YEAR SAVINGS
Receive up to $5k your way on any pre-sales that go to contract by 2/28/26 Receive up to $10k on single family homes that close by 3/31/26 Receive $10k your way plus a privacy fence on any Duettes that close by 3/31Source: Holland HomesMonthly payment
Neighborhood: 36830
Nearby schools
GreatSchools rating
- 7/10Loachapoka Elementary SchoolGrades: PK-6Distance: 7.6 mi
- 5/10Loachapoka High SchoolGrades: 7-12Distance: 7.6 mi
- 2/10Sanford Middle SchoolGrades: 5-8Distance: 13.3 mi
