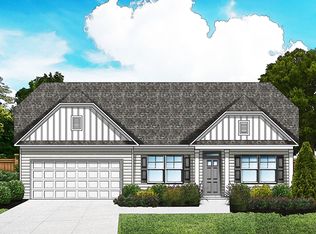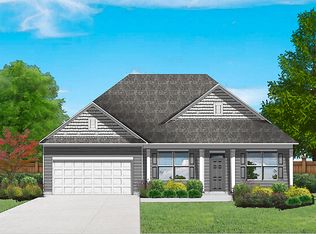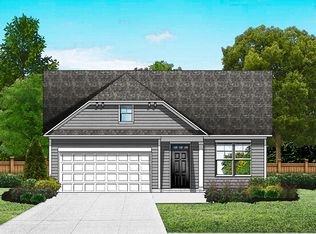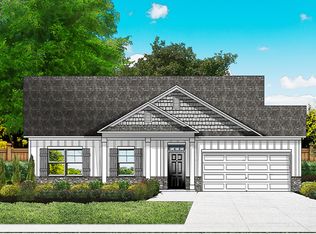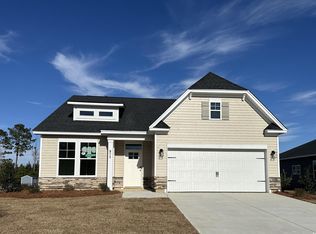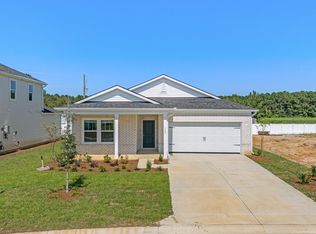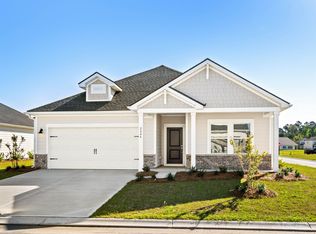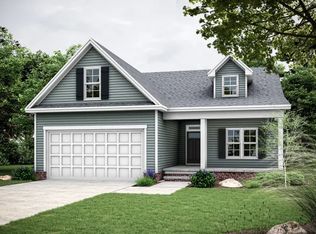Buildable plan: Montague II, Oak Hollow, Longs, SC 29568
Buildable plan
This is a floor plan you could choose to build within this community.
View move-in ready homesWhat's special
- 20 |
- 1 |
Travel times
Schedule tour
Select your preferred tour type — either in-person or real-time video tour — then discuss available options with the builder representative you're connected with.
Facts & features
Interior
Bedrooms & bathrooms
- Bedrooms: 3
- Bathrooms: 3
- Full bathrooms: 3
Heating
- Oil, Natural Gas
Cooling
- Central Air
Features
- Wired for Data
Interior area
- Total interior livable area: 2,376 sqft
Property
Parking
- Total spaces: 2
- Parking features: Attached
- Attached garage spaces: 2
Features
- Levels: 2.0
- Stories: 2
- Patio & porch: Patio
Construction
Type & style
- Home type: SingleFamily
- Property subtype: Single Family Residence
Materials
- Shingle Siding, Stone, Vinyl Siding, Brick
Condition
- New Construction
- New construction: Yes
Details
- Builder name: Great Southern Homes
Community & HOA
Community
- Subdivision: Oak Hollow
Location
- Region: Longs
Financial & listing details
- Price per square foot: $154/sqft
- Date on market: 12/25/2025
About the community
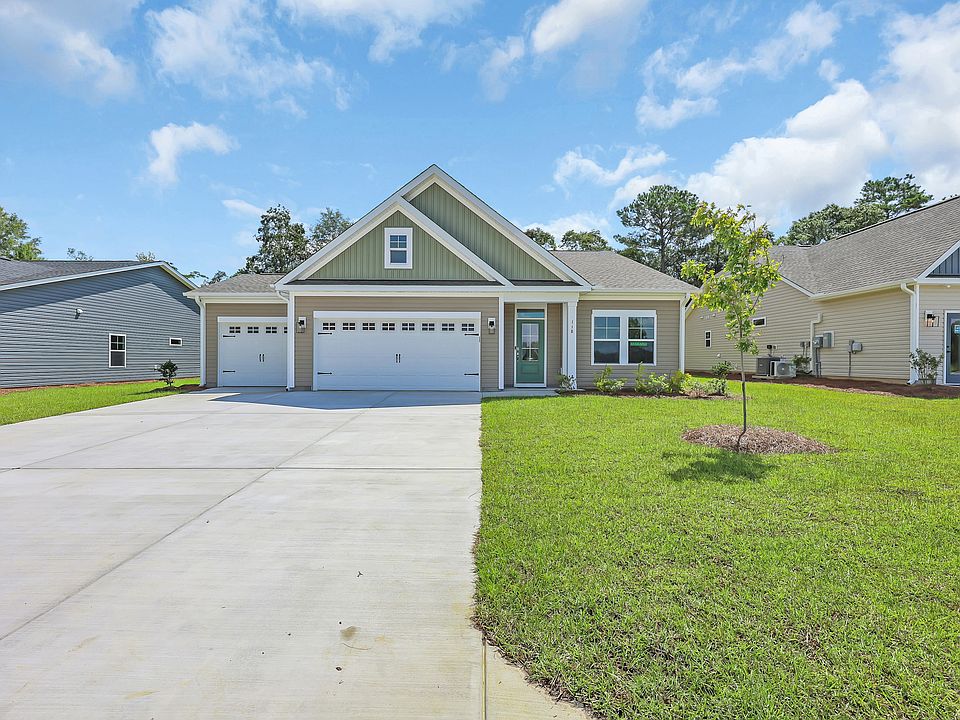
Build Jobs With Mad Money
Build Jobs $15,000 In Mad Money*** With Homeowners Mortgage.Source: Great Southern Homes
6 homes in this community
Available homes
| Listing | Price | Bed / bath | Status |
|---|---|---|---|
| 905 Birch Garden Dr. Lot 130 ODESSA A6 | $286,990 | 3 bed / 2 bath | Available |
| 884 Birch Garden Dr Lot 139 | $309,990 | 4 bed / 2 bath | Available |
| 871 Birch Garden Dr. Lot 122- Montague-II C2 | $359,990 | 4 bed / 3 bath | Available |
| 880 Birch Garden Dr. Lot 140 WISTERIA-II E | $359,990 | 3 bed / 2 bath | Available |
| 875 Birch Garden Dr. Lot 123 -Bailey-II C6 | $369,000 | 4 bed / 3 bath | Available |
| 867 Birch Garden Dr. Lot 121 Bailey II -D | $369,990 | 3 bed / 3 bath | Available |
Source: Great Southern Homes
Contact builder

By pressing Contact builder, you agree that Zillow Group and other real estate professionals may call/text you about your inquiry, which may involve use of automated means and prerecorded/artificial voices and applies even if you are registered on a national or state Do Not Call list. You don't need to consent as a condition of buying any property, goods, or services. Message/data rates may apply. You also agree to our Terms of Use.
Learn how to advertise your homesEstimated market value
$360,700
$343,000 - $379,000
$2,389/mo
Price history
| Date | Event | Price |
|---|---|---|
| 7/10/2025 | Listed for sale | $364,990$154/sqft |
Source: | ||
Public tax history
Build Jobs With Mad Money
Build Jobs $15,000 In Mad Money*** With Homeowners Mortgage.Source: Great Southern HomesMonthly payment
Neighborhood: 29568
Nearby schools
GreatSchools rating
- 3/10Daisy Elementary SchoolGrades: PK-5Distance: 8.3 mi
- 3/10Loris Middle SchoolGrades: 6-8Distance: 9.2 mi
- 4/10Loris High SchoolGrades: 9-12Distance: 10 mi
