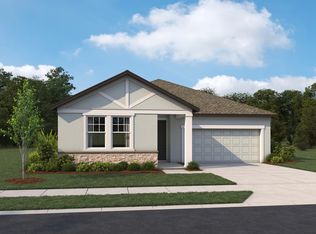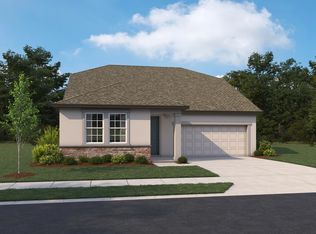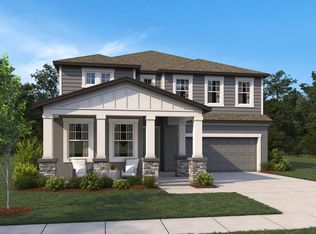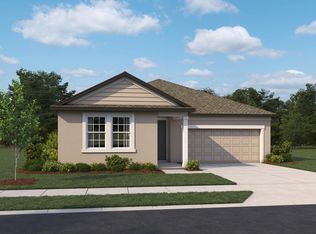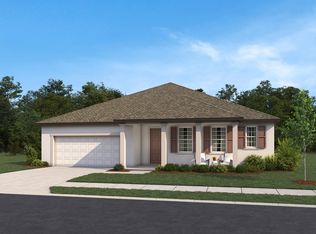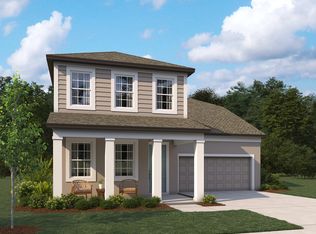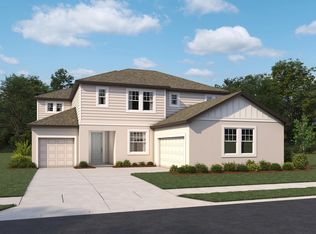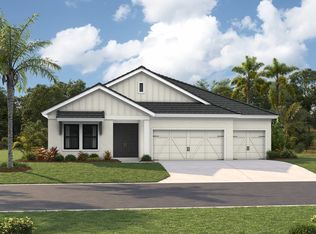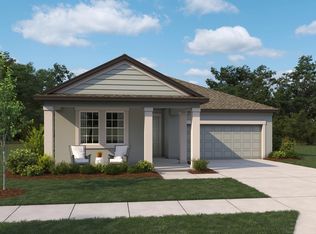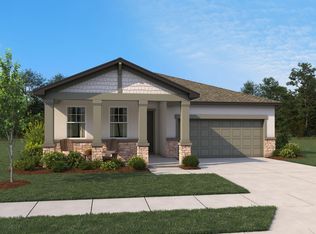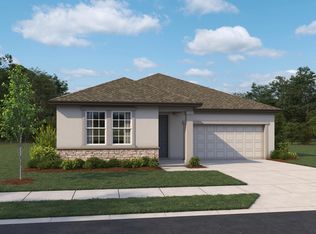Buildable plan: Coquina, Oakfield Trails, Parrish, FL 34219
Buildable plan
This is a floor plan you could choose to build within this community.
View move-in ready homesWhat's special
- 58 |
- 2 |
Travel times
Schedule tour
Select your preferred tour type — either in-person or real-time video tour — then discuss available options with the builder representative you're connected with.
Facts & features
Interior
Bedrooms & bathrooms
- Bedrooms: 4
- Bathrooms: 4
- Full bathrooms: 3
- 1/2 bathrooms: 1
Heating
- Natural Gas, Forced Air
Cooling
- Central Air
Features
- Walk-In Closet(s)
Interior area
- Total interior livable area: 2,435 sqft
Video & virtual tour
Property
Parking
- Total spaces: 3
- Parking features: Attached
- Attached garage spaces: 3
Features
- Levels: 1.0
- Stories: 1
- Patio & porch: Patio
Construction
Type & style
- Home type: SingleFamily
- Property subtype: Single Family Residence
Condition
- New Construction
- New construction: Yes
Details
- Builder name: Ashton Woods
Community & HOA
Community
- Security: Fire Sprinkler System
- Subdivision: Oakfield Trails
Location
- Region: Parrish
Financial & listing details
- Price per square foot: $216/sqft
- Date on market: 2/6/2026
About the community
Savings Designed Around You
Right now, owning the home you've envisioned is closer than ever. For a limited time, across participating Tampa communities, enjoy flexible mortgage options, including a fixed 4.99% (5.45 APR)* rate and up to $7,500 toward closing costs**on...Source: Ashton Woods Homes
10 homes in this community
Available homes
| Listing | Price | Bed / bath | Status |
|---|---|---|---|
| 10175 Hidden Hammock Loop | $457,114 | 4 bed / 3 bath | Available |
| 10163 Hidden Hammock Loop | $457,648 | 4 bed / 2 bath | Available |
| 10049 Hidden Hammock Loop | $489,011 | 4 bed / 3 bath | Available |
| 10167 Hidden Hammock Loop | $518,383 | 5 bed / 3 bath | Available |
| 10160 Hidden Hammock Loop | $525,506 | 5 bed / 3 bath | Available |
| 10164 Hidden Hammock Loop | $590,724 | 4 bed / 4 bath | Available |
| 10168 Hidden Hammock Loop | $619,812 | 6 bed / 6 bath | Available |
| 10030 Hidden Hammock Loop | $625,157 | 4 bed / 4 bath | Available |
| 10026 Hidden Hammock Loop | $697,289 | 5 bed / 5 bath | Available |
| 10104 Hidden Hammock Loop | $589,513 | 4 bed / 4 bath | Pending |
Source: Ashton Woods Homes
Contact builder

By pressing Contact builder, you agree that Zillow Group, its affiliates, and other real estate professionals may call/text you about your inquiry, which may involve use of automated means and prerecorded/artificial voices and applies even if you are registered on a national or state Do Not Call list. You don't need to consent as a condition of buying any property, goods, or services. Message/data rates may apply. You also agree to our Terms of Use. We may share with this builder information about homes you've recently viewed to help them understand what you're looking for in a home.
Learn how to advertise your homesEstimated market value
$524,200
$498,000 - $550,000
$3,111/mo
Price history
| Date | Event | Price |
|---|---|---|
| 1/20/2026 | Price change | $525,694+1%$216/sqft |
Source: | ||
| 12/3/2025 | Price change | $520,490+0.1%$214/sqft |
Source: | ||
| 10/18/2025 | Price change | $519,990-6.3%$214/sqft |
Source: | ||
| 10/4/2025 | Price change | $554,990+19.4%$228/sqft |
Source: | ||
| 9/25/2025 | Price change | $464,990-7%$191/sqft |
Source: | ||
Public tax history
Savings Designed Around You
Right now, owning the home you've envisioned is closer than ever. For a limited time, across participating Tampa communities, enjoy flexible mortgage options, including a fixed 4.99% (5.45 APR)* rate and up to $7,500 toward closing costs**on...Source: Ashton WoodsMonthly payment
Neighborhood: 34219
Nearby schools
GreatSchools rating
- 4/10Parrish Community High SchoolGrades: Distance: 2.6 mi
- 4/10Buffalo Creek Middle SchoolGrades: 6-8Distance: 3.1 mi
- 6/10Virgil Mills Elementary SchoolGrades: PK-5Distance: 3.1 mi
Schools provided by the builder
- Elementary: Veterans Elementary
- Middle: Buffalo Creek Middle School
- High: Parrish Community High School
- District: Palmetto
Source: Ashton Woods Homes. This data may not be complete. We recommend contacting the local school district to confirm school assignments for this home.
