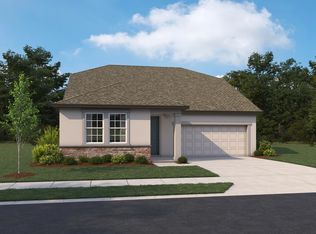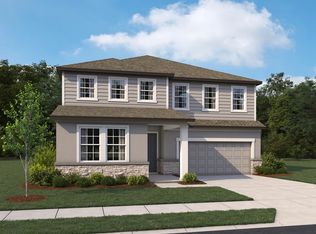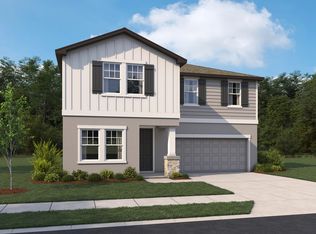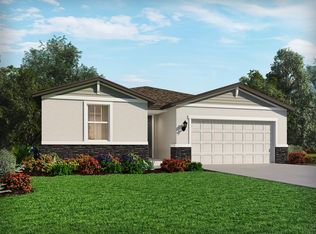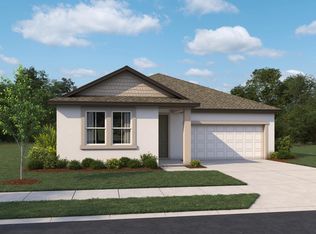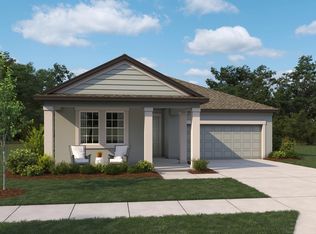Buildable plan: Monroe, Oakfield Trails, Parrish, FL 34219
Buildable plan
This is a floor plan you could choose to build within this community.
View move-in ready homesWhat's special
- 21 |
- 2 |
Travel times
Schedule tour
Select your preferred tour type — either in-person or real-time video tour — then discuss available options with the builder representative you're connected with.
Facts & features
Interior
Bedrooms & bathrooms
- Bedrooms: 4
- Bathrooms: 2
- Full bathrooms: 2
Heating
- Natural Gas, Forced Air
Cooling
- Central Air
Features
- Walk-In Closet(s)
Interior area
- Total interior livable area: 1,911 sqft
Video & virtual tour
Property
Parking
- Total spaces: 2
- Parking features: Attached
- Attached garage spaces: 2
Features
- Levels: 1.0
- Stories: 1
- Patio & porch: Patio
Construction
Type & style
- Home type: SingleFamily
- Property subtype: Single Family Residence
Condition
- New Construction
- New construction: Yes
Details
- Builder name: Ashton Woods
Community & HOA
Community
- Security: Fire Sprinkler System
- Subdivision: Oakfield Trails
Location
- Region: Parrish
Financial & listing details
- Price per square foot: $201/sqft
- Date on market: 11/6/2025
About the community
Savings Designed Around You
Right now, owning the home you've envisioned is closer than ever. For a limited time, across participating Tampa communities, enjoy flexible mortgage options, including a fixed 4.99% (5.45 APR)* rate and up to $7,500 toward closing costs**on...Source: Ashton Woods Homes
11 homes in this community
Available homes
| Listing | Price | Bed / bath | Status |
|---|---|---|---|
| 10175 Hidden Hammock Loop | $442,774 | 4 bed / 3 bath | Available |
| 10163 Hidden Hammock Loop | $444,471 | 4 bed / 2 bath | Available |
| 10179 Hidden Hammock Loop | $444,652 | 3 bed / 3 bath | Available |
| 10049 Hidden Hammock Loop | $484,715 | 4 bed / 3 bath | Available |
| 10167 Hidden Hammock Loop | $503,744 | 5 bed / 3 bath | Available |
| 10104 Hidden Hammock Loop | $580,690 | 4 bed / 4 bath | Available |
| 10164 Hidden Hammock Loop | $585,536 | 4 bed / 4 bath | Available |
| 10168 Hidden Hammock Loop | $614,035 | 6 bed / 6 bath | Available |
| 10176 Hidden Hammock Loop | $361,000 | 3 bed / 2 bath | Pending |
| 10172 Hidden Hammock Loop | $403,000 | 3 bed / 2 bath | Pending |
| 10108 Hidden Hammock Loop | $527,914 | 4 bed / 3 bath | Pending |
Source: Ashton Woods Homes
Contact builder

By pressing Contact builder, you agree that Zillow Group and other real estate professionals may call/text you about your inquiry, which may involve use of automated means and prerecorded/artificial voices and applies even if you are registered on a national or state Do Not Call list. You don't need to consent as a condition of buying any property, goods, or services. Message/data rates may apply. You also agree to our Terms of Use.
Learn how to advertise your homesEstimated market value
$383,700
$365,000 - $403,000
$2,751/mo
Price history
| Date | Event | Price |
|---|---|---|
| 1/8/2026 | Price change | $384,294+1%$201/sqft |
Source: | ||
| 12/3/2025 | Price change | $380,490+0.1%$199/sqft |
Source: | ||
| 10/18/2025 | Price change | $379,990-8.4%$199/sqft |
Source: | ||
| 10/4/2025 | Price change | $414,990+16.9%$217/sqft |
Source: | ||
| 9/25/2025 | Price change | $354,990-17.4%$186/sqft |
Source: | ||
Public tax history
Monthly payment
Neighborhood: 34219
Nearby schools
GreatSchools rating
- 4/10Parrish Community High SchoolGrades: Distance: 2.6 mi
- 4/10Buffalo Creek Middle SchoolGrades: 6-8Distance: 3.1 mi
- 6/10Virgil Mills Elementary SchoolGrades: PK-5Distance: 3.1 mi
Schools provided by the builder
- Elementary: Barbara A. Harvey Elementary
- Middle: Buffalo Creek Middle School
- High: Parrish Community High School
- District: Parrish
Source: Ashton Woods Homes. This data may not be complete. We recommend contacting the local school district to confirm school assignments for this home.

