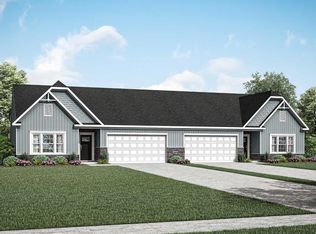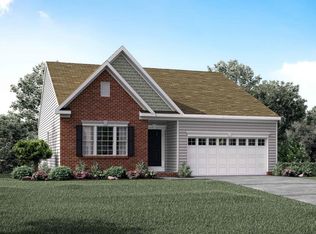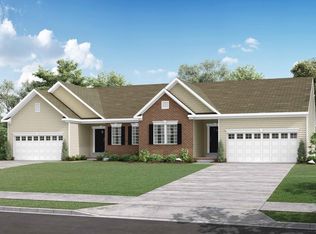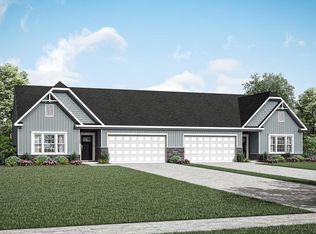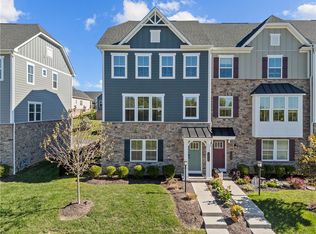Buildable plan: St. Sabina, Oakmont Heights, Verona, PA 15147
Buildable plan
This is a floor plan you could choose to build within this community.
View move-in ready homesWhat's special
- 78 |
- 3 |
Travel times
Schedule tour
Select your preferred tour type — either in-person or real-time video tour — then discuss available options with the builder representative you're connected with.
Facts & features
Interior
Bedrooms & bathrooms
- Bedrooms: 2
- Bathrooms: 2
- Full bathrooms: 2
Interior area
- Total interior livable area: 1,712 sqft
Video & virtual tour
Property
Parking
- Total spaces: 2
- Parking features: Garage
- Garage spaces: 2
Features
- Levels: 1.0
- Stories: 1
Construction
Type & style
- Home type: Townhouse
- Property subtype: Townhouse
Condition
- New Construction
- New construction: Yes
Details
- Builder name: Maronda Homes
Community & HOA
Community
- Subdivision: Oakmont Heights
Location
- Region: Verona
Financial & listing details
- Price per square foot: $220/sqft
- Date on market: 1/5/2026
About the community
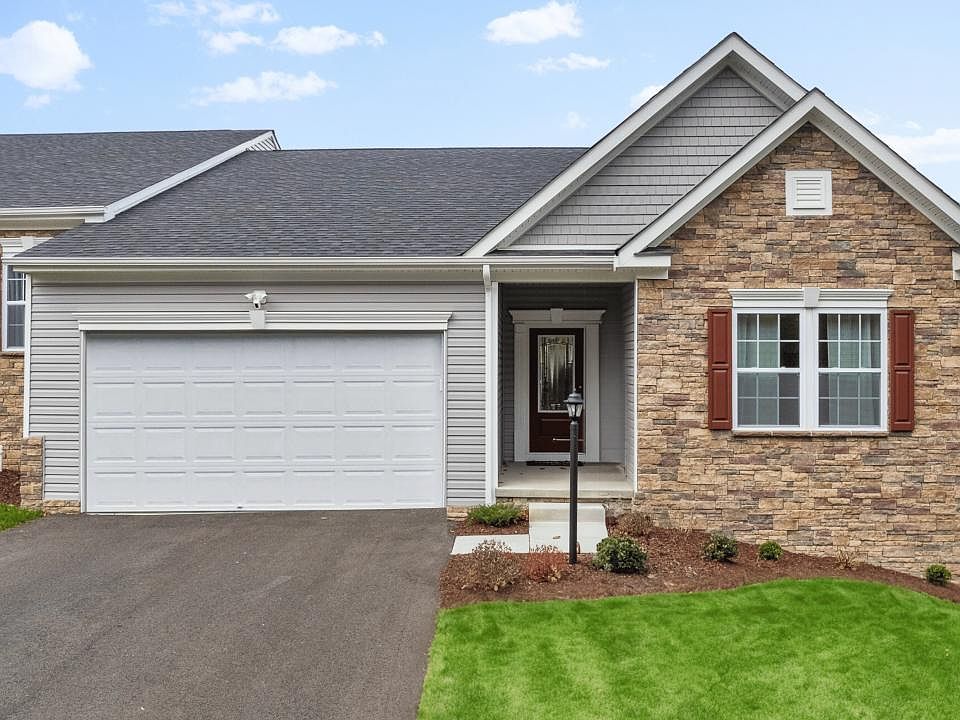
Source: Maronda Homes
6 homes in this community
Homes based on this plan
| Listing | Price | Bed / bath | Status |
|---|---|---|---|
| 294 Olivia Dr | $410,990 | 3 bed / 2 bath | Move-in ready |
| 298 Olivia Dr | $421,285 | 3 bed / 2 bath | Move-in ready |
Other available homes
| Listing | Price | Bed / bath | Status |
|---|---|---|---|
| 285 Olivia Dr | $408,675 | 3 bed / 2 bath | Available |
| 294 Olivia Dr | $410,990 | 3 bed / 2 bath | Available |
| 298 Olivia Dr | $421,285 | 3 bed / 2 bath | Available |
| 285 Olivia Dr | $408,675 | 3 bed / 2 bath | Available April 2026 |
Source: Maronda Homes
Contact builder

By pressing Contact builder, you agree that Zillow Group and other real estate professionals may call/text you about your inquiry, which may involve use of automated means and prerecorded/artificial voices and applies even if you are registered on a national or state Do Not Call list. You don't need to consent as a condition of buying any property, goods, or services. Message/data rates may apply. You also agree to our Terms of Use.
Learn how to advertise your homesEstimated market value
Not available
Estimated sales range
Not available
$2,130/mo
Price history
| Date | Event | Price |
|---|---|---|
| 1/2/2026 | Price change | $376,380+0.9%$220/sqft |
Source: | ||
| 8/15/2025 | Price change | $372,990+1.4%$218/sqft |
Source: | ||
| 8/1/2025 | Price change | $367,990+1.4%$215/sqft |
Source: | ||
| 6/19/2025 | Price change | $362,990+0.8%$212/sqft |
Source: | ||
| 3/5/2025 | Price change | $359,990+1.7%$210/sqft |
Source: | ||
Public tax history
Monthly payment
Neighborhood: 15147
Nearby schools
GreatSchools rating
- 5/10Holiday Park El SchoolGrades: 5-6Distance: 2.9 mi
- 4/10Plum Middle SchoolGrades: 7-8Distance: 5.6 mi
- 6/10Plum Senior High SchoolGrades: 9-12Distance: 1.9 mi
Schools provided by the builder
- District: Plum Borough
Source: Maronda Homes. This data may not be complete. We recommend contacting the local school district to confirm school assignments for this home.
