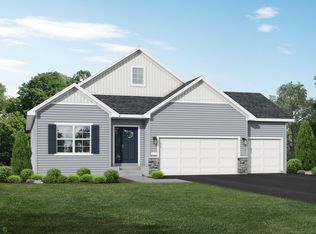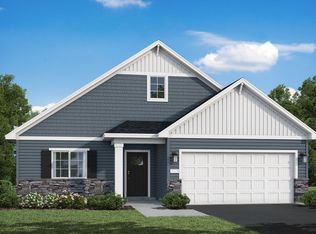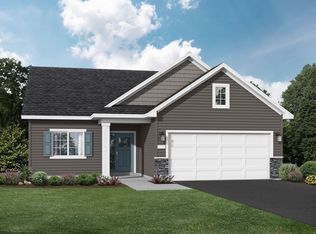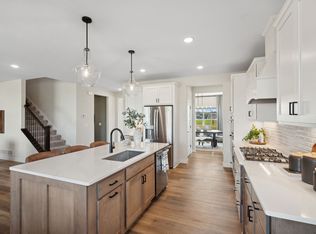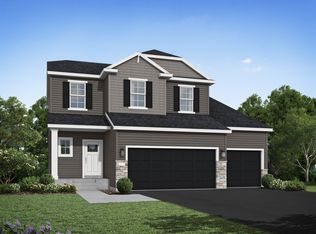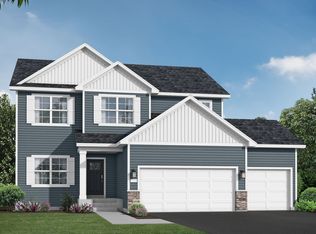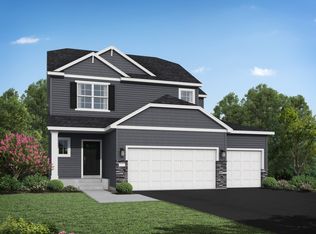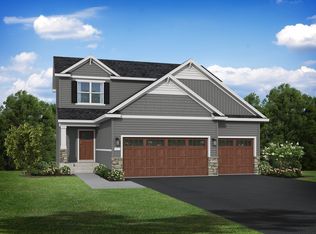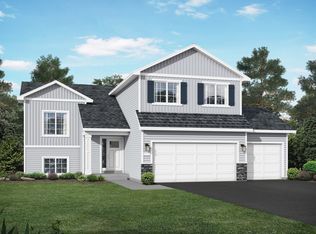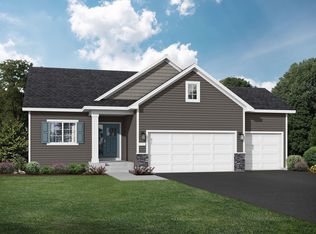Buildable plan: The Tahoe, Oakview Ridge, Hanover, MN 55376
Buildable plan
This is a floor plan you could choose to build within this community.
View move-in ready homesWhat's special
- 50 |
- 5 |
Travel times
Schedule tour
Select your preferred tour type — either in-person or real-time video tour — then discuss available options with the builder representative you're connected with.
Facts & features
Interior
Bedrooms & bathrooms
- Bedrooms: 4
- Bathrooms: 3
- Full bathrooms: 3
Heating
- Electric, Forced Air
Cooling
- Central Air
Features
- Walk-In Closet(s)
- Has fireplace: Yes
Interior area
- Total interior livable area: 2,899 sqft
Video & virtual tour
Property
Parking
- Total spaces: 3
- Parking features: Garage
- Garage spaces: 3
Features
- Levels: 2.0
- Stories: 2
- Patio & porch: Deck, Patio
Construction
Type & style
- Home type: SingleFamily
- Property subtype: Single Family Residence
Materials
- Brick, Concrete, Shingle Siding, Stone, Stucco, Vinyl Siding, Wood Siding
Condition
- New Construction
- New construction: Yes
Details
- Builder name: JP Brooks
Community & HOA
Community
- Subdivision: Oakview Ridge
Location
- Region: Hanover
Financial & listing details
- Price per square foot: $196/sqft
- Date on market: 1/23/2026
About the community
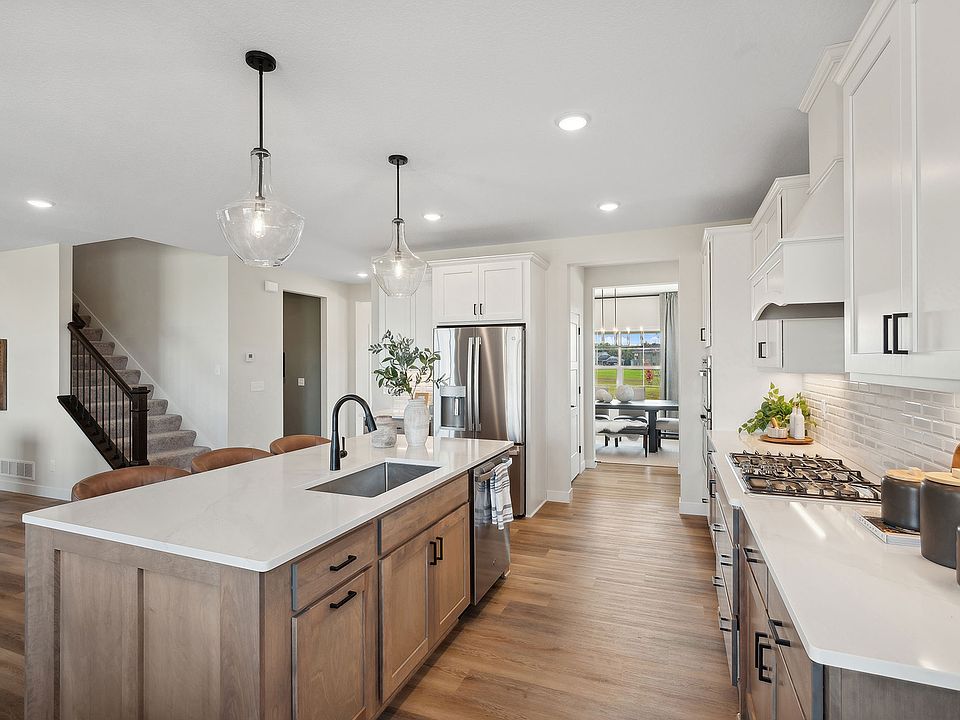
Source: JP Brooks
Contact builder

By pressing Contact builder, you agree that Zillow Group and other real estate professionals may call/text you about your inquiry, which may involve use of automated means and prerecorded/artificial voices and applies even if you are registered on a national or state Do Not Call list. You don't need to consent as a condition of buying any property, goods, or services. Message/data rates may apply. You also agree to our Terms of Use.
Learn how to advertise your homesEstimated market value
$568,900
$540,000 - $597,000
$3,267/mo
Price history
| Date | Event | Price |
|---|---|---|
| 2/19/2026 | Price change | $569,000+8.2%$196/sqft |
Source: | ||
| 12/9/2025 | Price change | $526,000+0.6%$181/sqft |
Source: | ||
| 10/2/2025 | Listed for sale | $523,000$180/sqft |
Source: | ||
Public tax history
Monthly payment
Neighborhood: 55376
Nearby schools
GreatSchools rating
- 9/10St. Michael Elementary SchoolGrades: PK,1-4Distance: 3.1 mi
- 8/10St. Michael-Albertville Middle EastGrades: 5-8Distance: 4.7 mi
- 9/10St. Michael-Albertville Senior High SchoolGrades: 9-12Distance: 4.9 mi
Schools provided by the builder
- Elementary: St. Michael Elementary School
- Middle: St. Michael Elementary School
- High: St. Michael-Albertville High School
- District: #885 - St. Michael/ Albertville
Source: JP Brooks. This data may not be complete. We recommend contacting the local school district to confirm school assignments for this home.
