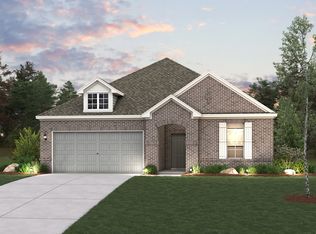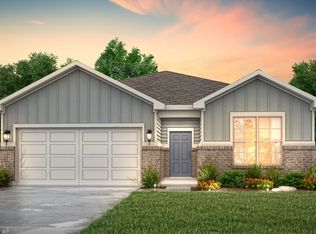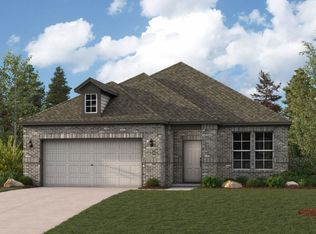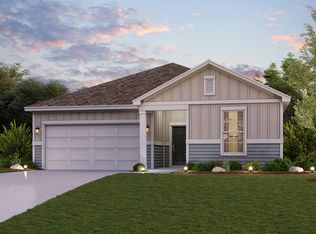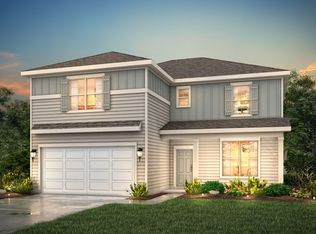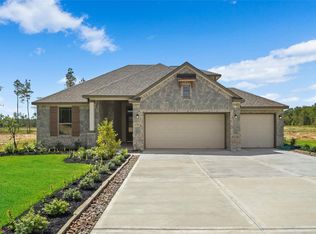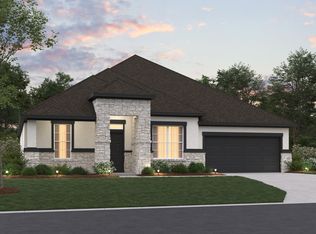Buildable plan: LASSEN, Oakwood Ranch, Willis, TX 77378
Buildable plan
This is a floor plan you could choose to build within this community.
View move-in ready homesWhat's special
- 4 |
- 0 |
Travel times
Schedule tour
Select your preferred tour type — either in-person or real-time video tour — then discuss available options with the builder representative you're connected with.
Facts & features
Interior
Bedrooms & bathrooms
- Bedrooms: 3
- Bathrooms: 3
- Full bathrooms: 2
- 1/2 bathrooms: 1
Interior area
- Total interior livable area: 2,447 sqft
Video & virtual tour
Property
Parking
- Total spaces: 2
- Parking features: Garage
- Garage spaces: 2
Construction
Type & style
- Home type: SingleFamily
- Property subtype: Single Family Residence
Condition
- New Construction
- New construction: Yes
Details
- Builder name: Century Communities
Community & HOA
Community
- Subdivision: Oakwood Ranch
Location
- Region: Willis
Financial & listing details
- Price per square foot: $180/sqft
- Date on market: 12/4/2025
About the community
Hometown Heroes Houston
Hometown Heroes HoustonSource: Century Communities
5 homes in this community
Available homes
| Listing | Price | Bed / bath | Status |
|---|---|---|---|
| 11791 Oakwood Ranch Dr | $389,900 | 3 bed / 2 bath | Available |
| 11679 Wilgers Way | $429,900 | 3 bed / 2 bath | Available |
| 18315 Alana Nell Ct | $439,900 | 3 bed / 3 bath | Available |
| 18322 Tammy Nell Ct | $449,900 | 3 bed / 3 bath | Available |
| 18303 Alana Nell Ct | $489,900 | 4 bed / 4 bath | Available |
Source: Century Communities
Contact builder

By pressing Contact builder, you agree that Zillow Group and other real estate professionals may call/text you about your inquiry, which may involve use of automated means and prerecorded/artificial voices and applies even if you are registered on a national or state Do Not Call list. You don't need to consent as a condition of buying any property, goods, or services. Message/data rates may apply. You also agree to our Terms of Use.
Learn how to advertise your homesEstimated market value
$432,800
$411,000 - $454,000
$3,221/mo
Price history
| Date | Event | Price |
|---|---|---|
| 10/21/2025 | Listed for sale | $439,900$180/sqft |
Source: | ||
Public tax history
Hometown Heroes Houston
Hometown Heroes HoustonSource: Century CommunitiesMonthly payment
Neighborhood: 77378
Nearby schools
GreatSchools rating
- 5/10Edward B Cannan Elementary SchoolGrades: K-5Distance: 6.9 mi
- 2/10Lynn Lucas Middle SchoolGrades: 6-8Distance: 7.7 mi
- 6/10Willis High SchoolGrades: 9-12Distance: 9.3 mi
