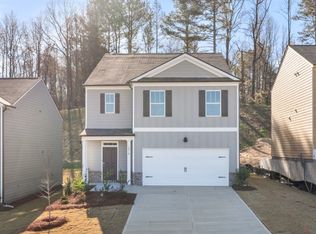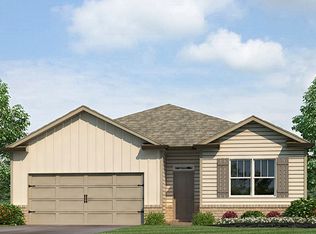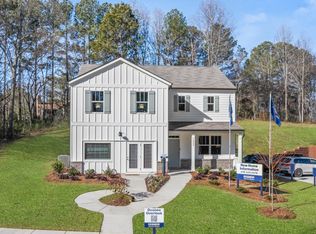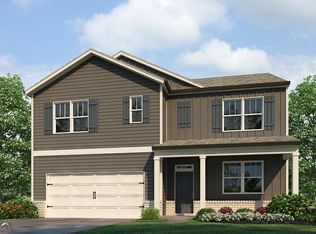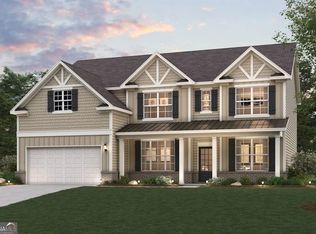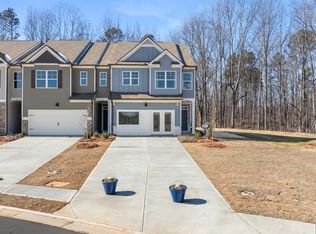Buildable plan: HAYDEN, Oconee Overlook, Gainesville, GA 30507
Buildable plan
This is a floor plan you could choose to build within this community.
View move-in ready homesWhat's special
- 83 |
- 8 |
Travel times
Schedule tour
Select your preferred tour type — either in-person or real-time video tour — then discuss available options with the builder representative you're connected with.
Facts & features
Interior
Bedrooms & bathrooms
- Bedrooms: 5
- Bathrooms: 3
- Full bathrooms: 3
Interior area
- Total interior livable area: 2,511 sqft
Property
Parking
- Total spaces: 2
- Parking features: Garage
- Garage spaces: 2
Features
- Levels: 2.0
- Stories: 2
Construction
Type & style
- Home type: SingleFamily
- Property subtype: Single Family Residence
Condition
- New Construction
- New construction: Yes
Details
- Builder name: D.R. Horton
Community & HOA
Community
- Subdivision: Oconee Overlook
Location
- Region: Gainesville
Financial & listing details
- Price per square foot: $153/sqft
- Date on market: 1/5/2026
About the community
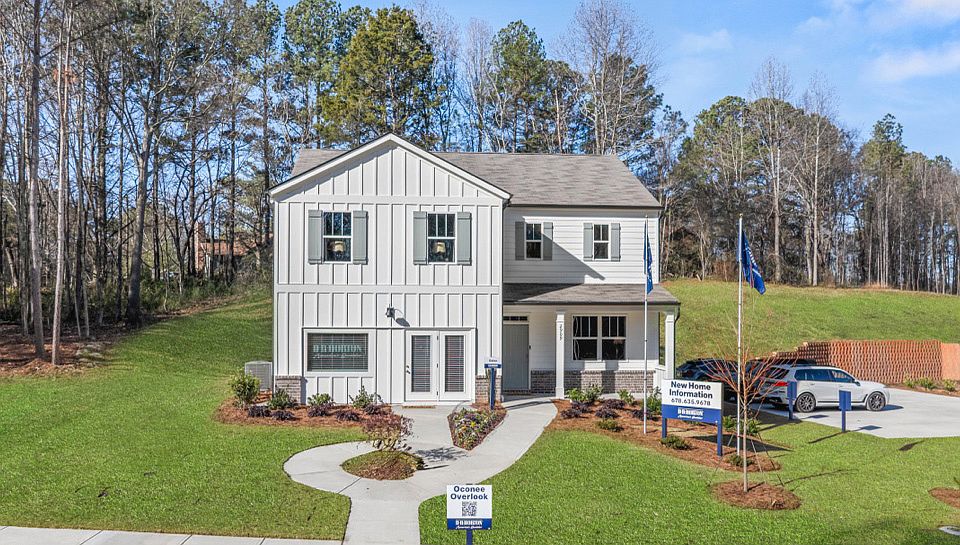
Source: DR Horton
4 homes in this community
Available homes
| Listing | Price | Bed / bath | Status |
|---|---|---|---|
| 2919 Daxton Ln | $349,990 | 4 bed / 2 bath | Available |
| 2915 Daxton Ln | $374,990 | 4 bed / 3 bath | Available |
| 2907 Daxton Ln | $378,990 | 5 bed / 3 bath | Available |
| 2923 Daxton Ln | $388,990 | 5 bed / 3 bath | Available |
Source: DR Horton
Contact builder

By pressing Contact builder, you agree that Zillow Group and other real estate professionals may call/text you about your inquiry, which may involve use of automated means and prerecorded/artificial voices and applies even if you are registered on a national or state Do Not Call list. You don't need to consent as a condition of buying any property, goods, or services. Message/data rates may apply. You also agree to our Terms of Use.
Learn how to advertise your homesEstimated market value
$384,900
$366,000 - $404,000
$2,444/mo
Price history
| Date | Event | Price |
|---|---|---|
| 11/15/2025 | Price change | $384,990-2.5%$153/sqft |
Source: | ||
| 10/30/2025 | Listed for sale | $394,990$157/sqft |
Source: | ||
Public tax history
Monthly payment
Neighborhood: 30507
Nearby schools
GreatSchools rating
- 4/10Tadmore Elementary SchoolGrades: PK-5Distance: 1.1 mi
- 5/10East Hall Middle SchoolGrades: 6-8Distance: 2.9 mi
- 5/10East Hall High SchoolGrades: 9-12Distance: 4.7 mi
Schools provided by the builder
- Elementary: Tadmore Elementary
- Middle: East Hall Middle School
- High: East Hall High School
- District: Hall County Schools
Source: DR Horton. This data may not be complete. We recommend contacting the local school district to confirm school assignments for this home.
