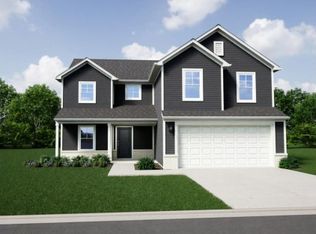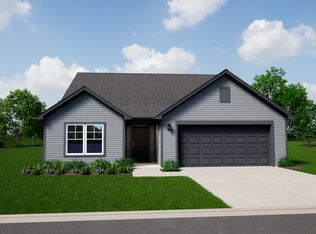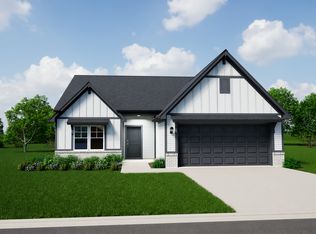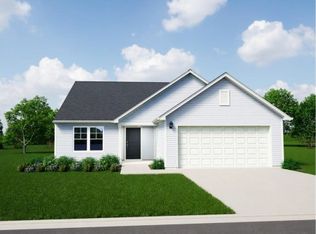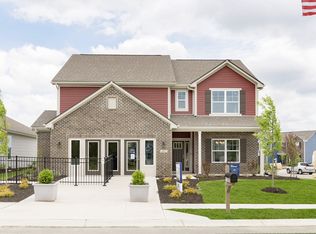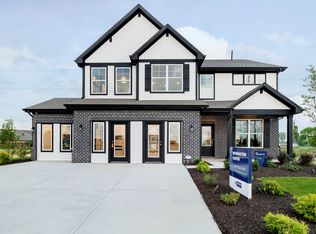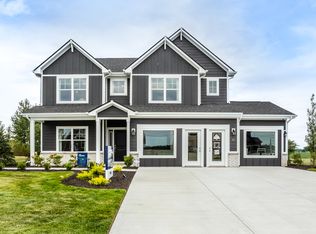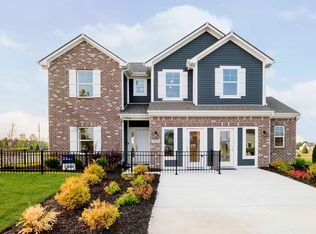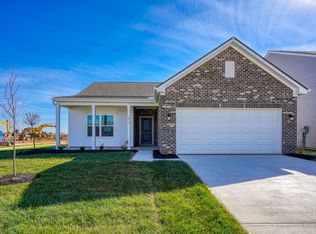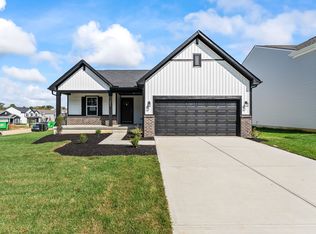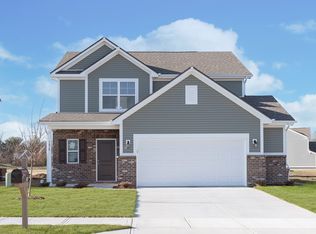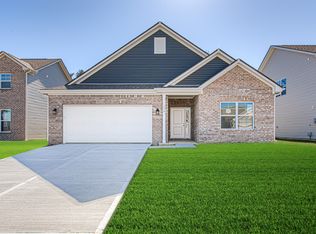Buildable plan: Empress, Old Heritage, Shelbyville, KY 40065
Buildable plan
This is a floor plan you could choose to build within this community.
View move-in ready homesWhat's special
- 115 |
- 8 |
Travel times
Schedule tour
Select your preferred tour type — either in-person or real-time video tour — then discuss available options with the builder representative you're connected with.
Facts & features
Interior
Bedrooms & bathrooms
- Bedrooms: 5
- Bathrooms: 3
- Full bathrooms: 2
- 1/2 bathrooms: 1
Heating
- Heat Pump
Cooling
- Central Air
Interior area
- Total interior livable area: 3,198 sqft
Video & virtual tour
Property
Parking
- Total spaces: 2
- Parking features: Attached
- Attached garage spaces: 2
Features
- Levels: 2.0
- Stories: 2
Construction
Type & style
- Home type: SingleFamily
- Property subtype: Single Family Residence
Condition
- New Construction
- New construction: Yes
Details
- Builder name: Arbor Homes
Community & HOA
Community
- Subdivision: Old Heritage
HOA
- Has HOA: Yes
Location
- Region: Shelbyville
Financial & listing details
- Price per square foot: $107/sqft
- Date on market: 2/1/2026
About the community
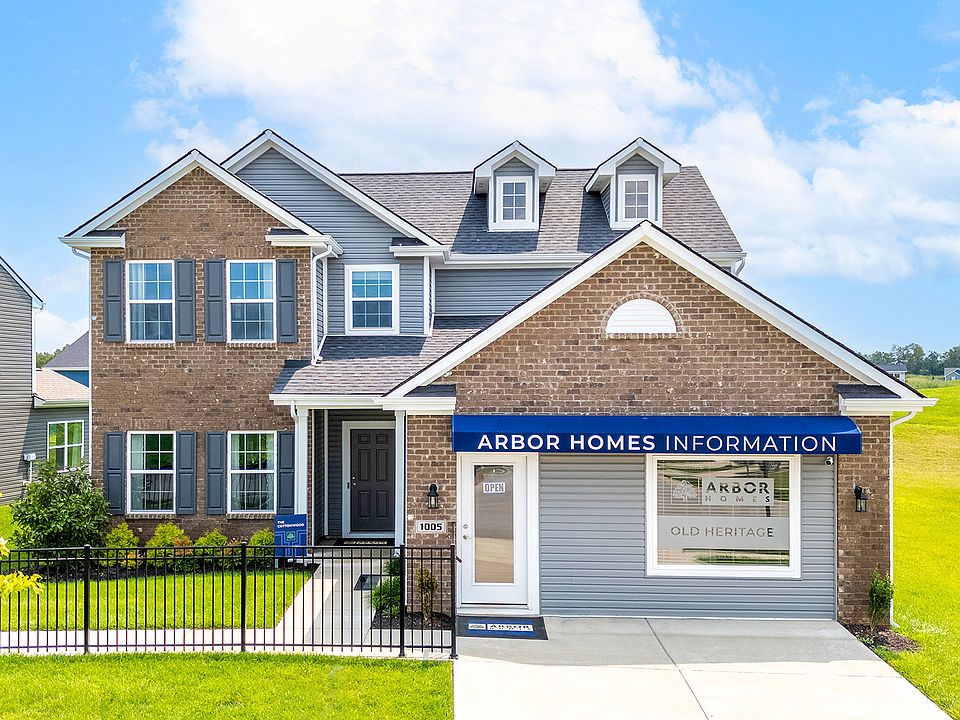
Source: Arbor Homes
28 homes in this community
Available homes
| Listing | Price | Bed / bath | Status |
|---|---|---|---|
| 5010 Irwin Way | $350,998 | 4 bed / 3 bath | Available June 2026 |
| 5017 Irwin Way | $354,313 | 4 bed / 3 bath | Pending |
Available lots
| Listing | Price | Bed / bath | Status |
|---|---|---|---|
| 2141 Carnegie Dr | $277,990+ | 3 bed / 2 bath | Customizable |
| 4197 Tingle Dr | $277,990+ | 3 bed / 2 bath | Customizable |
| 5009 Irwin Way | $277,990+ | 3 bed / 2 bath | Customizable |
| 4275 Tingle Dr | $286,990+ | 3 bed / 2 bath | Customizable |
| 2017 Carnegie Dr | $301,990+ | 3 bed / 3 bath | Customizable |
| 2037 Carnegie Dr | $304,990+ | 3 bed / 2 bath | Customizable |
| 3145 Opal Dr | $304,990+ | 3 bed / 2 bath | Customizable |
| 2021 Carnegie Dr | $309,990+ | 3 bed / 3 bath | Customizable |
| 3141 Opal Dr | $309,990+ | 3 bed / 3 bath | Customizable |
| 4151 Tingle Dr | $309,990+ | 3 bed / 3 bath | Customizable |
| 4159 Tingle Dr | $309,990+ | 3 bed / 3 bath | Customizable |
| 1008 Straton Way | $313,990+ | 4 bed / 3 bath | Customizable |
| 1013 Straton Way | $313,990+ | 4 bed / 3 bath | Customizable |
| 2149 Carnegie Dr | $313,990+ | 4 bed / 3 bath | Customizable |
| 4210 Tingle Dr | $313,990+ | 4 bed / 3 bath | Customizable |
| 5014 Irwin Way | $313,990+ | 4 bed / 3 bath | Customizable |
| 4201 Tingle Dr | $329,990+ | 4 bed / 3 bath | Customizable |
| 4274 Tingle Dr | $329,990+ | 4 bed / 3 bath | Customizable |
| 2053 Carnegie Dr | $335,990+ | 4 bed / 3 bath | Customizable |
| 3153 Opal Dr | $335,990+ | 4 bed / 3 bath | Customizable |
| 4127 Tingle Dr | $335,990+ | 4 bed / 3 bath | Customizable |
| 4190 Tingle Dr | $335,990+ | 4 bed / 3 bath | Customizable |
| 5050 Irwin Way | $335,990+ | 4 bed / 3 bath | Customizable |
| 1001 Straton Way | $338,990+ | 5 bed / 3 bath | Customizable |
| 2045 Carnegie Dr | $338,990+ | 5 bed / 3 bath | Customizable |
| 4216 Tingle Dr | $338,990+ | 5 bed / 3 bath | Customizable |
Source: Arbor Homes
Contact builder

By pressing Contact builder, you agree that Zillow Group and other real estate professionals may call/text you about your inquiry, which may involve use of automated means and prerecorded/artificial voices and applies even if you are registered on a national or state Do Not Call list. You don't need to consent as a condition of buying any property, goods, or services. Message/data rates may apply. You also agree to our Terms of Use.
Learn how to advertise your homesEstimated market value
Not available
Estimated sales range
Not available
$3,494/mo
Price history
| Date | Event | Price |
|---|---|---|
| 2/1/2026 | Price change | $342,990+0.3%$107/sqft |
Source: | ||
| 10/3/2025 | Price change | $341,990+0.3%$107/sqft |
Source: | ||
| 9/5/2025 | Price change | $340,990+0.3%$107/sqft |
Source: | ||
| 8/4/2025 | Price change | $339,990+0.6%$106/sqft |
Source: | ||
| 7/23/2025 | Price change | $337,990+0.3%$106/sqft |
Source: | ||
Public tax history
Monthly payment
Neighborhood: 40065
Nearby schools
GreatSchools rating
- 3/10Wright Elementary SchoolGrades: K-5Distance: 1.6 mi
- 6/10Shelby County East Middle SchoolGrades: 6-8Distance: 1.7 mi
- 3/10Shelby County High SchoolGrades: 9-12Distance: 1.3 mi
