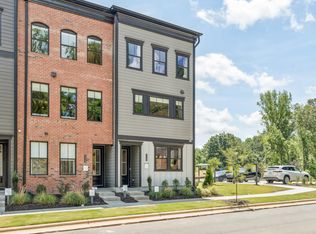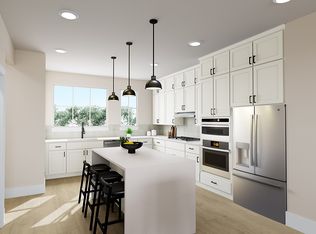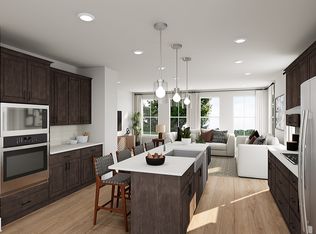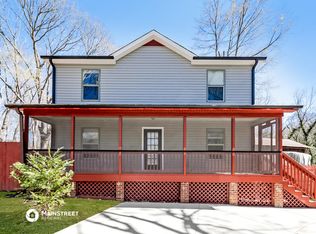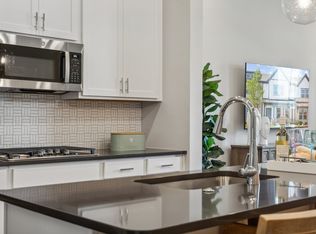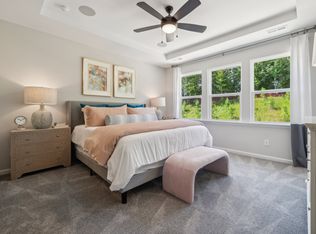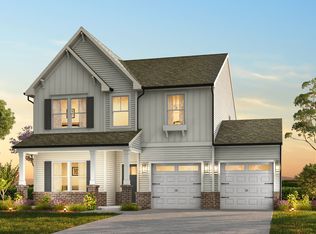Buildable plan: Hudson, Old Town Village, Waxhaw, NC 28173
Buildable plan
This is a floor plan you could choose to build within this community.
View move-in ready homesWhat's special
- 63 |
- 4 |
Travel times
Schedule tour
Select your preferred tour type — either in-person or real-time video tour — then discuss available options with the builder representative you're connected with.
Facts & features
Interior
Bedrooms & bathrooms
- Bedrooms: 2
- Bathrooms: 4
- Full bathrooms: 2
- 1/2 bathrooms: 2
Heating
- Natural Gas, Forced Air
Cooling
- Central Air
Features
- Walk-In Closet(s)
- Windows: Double Pane Windows
Interior area
- Total interior livable area: 2,004 sqft
Video & virtual tour
Property
Parking
- Total spaces: 2
- Parking features: Attached
- Attached garage spaces: 2
Features
- Levels: 3.0
- Stories: 3
Construction
Type & style
- Home type: Townhouse
- Property subtype: Townhouse
Materials
- Brick, Vinyl Siding
- Roof: Shake
Condition
- New Construction
- New construction: Yes
Details
- Builder name: Tri Pointe Homes
Community & HOA
Community
- Subdivision: Old Town Village
HOA
- Has HOA: Yes
- HOA fee: $245 monthly
Location
- Region: Waxhaw
Financial & listing details
- Price per square foot: $225/sqft
- Date on market: 12/22/2025
About the community
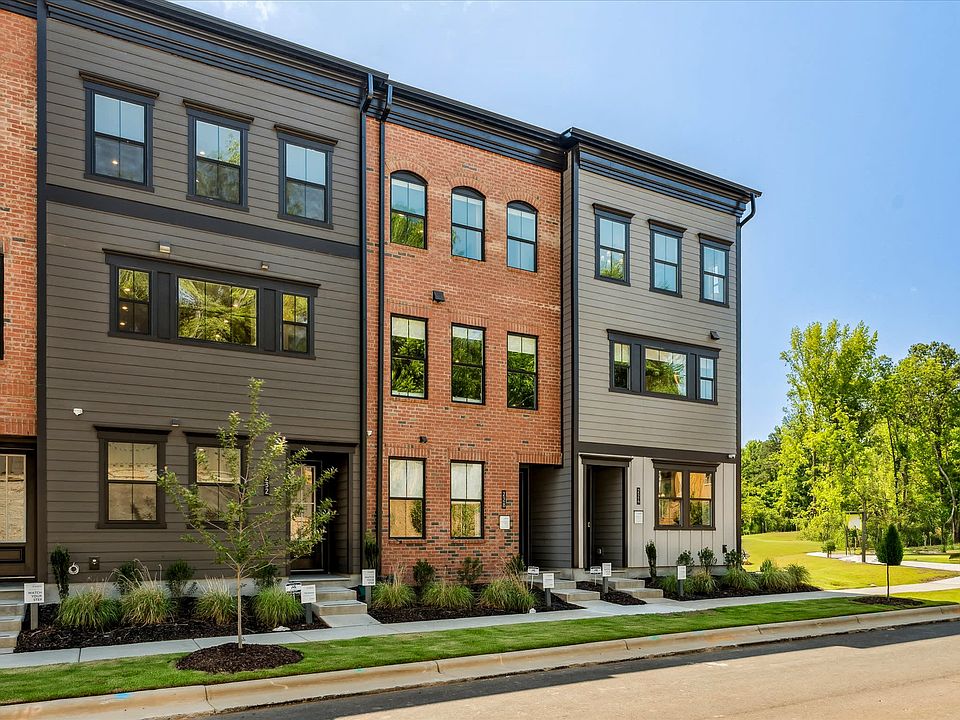
Old Town Village: Receive up to $10,000 in closing credit towards Tri Pointe paid closing costs*
The Tri Pointe Homes Life-Changing by Design Sales Event is your opportunity to experience how thoughtful design can elevate every day. With Special event savings, now is the time to make a move that's truly life-changing by design. During this ppeciSource: TRI Pointe Homes
6 homes in this community
Homes based on this plan
| Listing | Price | Bed / bath | Status |
|---|---|---|---|
| 416 Old Town Village Rd | $509,946 | 2 bed / 3 bath | Move-in ready |
Other available homes
| Listing | Price | Bed / bath | Status |
|---|---|---|---|
| 432 Old Town Village Rd | $488,867 | 3 bed / 4 bath | Available |
| 412 Old Town Village Rd | $489,703 | 2 bed / 4 bath | Available |
| 309 Old Town Village Rd | $497,753 | 2 bed / 4 bath | Available |
| 403 Old Town Village Rd | $521,795 | 4 bed / 4 bath | Available |
| 317 Old Town Village Rd | $522,056 | 4 bed / 4 bath | Available |
Source: TRI Pointe Homes
Contact builder

By pressing Contact builder, you agree that Zillow Group and other real estate professionals may call/text you about your inquiry, which may involve use of automated means and prerecorded/artificial voices and applies even if you are registered on a national or state Do Not Call list. You don't need to consent as a condition of buying any property, goods, or services. Message/data rates may apply. You also agree to our Terms of Use.
Learn how to advertise your homesEstimated market value
Not available
Estimated sales range
Not available
$2,629/mo
Price history
| Date | Event | Price |
|---|---|---|
| 1/8/2026 | Price change | $449,990-10%$225/sqft |
Source: | ||
| 3/1/2025 | Price change | $499,990-9.1%$249/sqft |
Source: | ||
| 2/4/2025 | Listed for sale | $549,990$274/sqft |
Source: | ||
| 1/15/2025 | Listing removed | $549,990$274/sqft |
Source: | ||
| 12/27/2024 | Listed for sale | $549,990$274/sqft |
Source: | ||
Public tax history
Old Town Village: Receive up to $10,000 in closing credit towards Tri Pointe paid closing costs*
The Tri Pointe Homes Life-Changing by Design Sales Event is your opportunity to experience how thoughtful design can elevate every day. With Special event savings, now is the time to make a move that's truly life-changing by design. During this ppeciSource: Tri Pointe HomesMonthly payment
Neighborhood: 28173
Nearby schools
GreatSchools rating
- 9/10Waxhaw Elementary SchoolGrades: PK-5Distance: 0.8 mi
- 3/10Parkwood Middle SchoolGrades: 6-8Distance: 6.7 mi
- 8/10Parkwood High SchoolGrades: 9-12Distance: 6.6 mi
Schools provided by the builder
- Elementary: Waxhaw Elementary School
- Middle: Parkwood Middle School
- High: Parkwood High School
- District: Union County Schools
Source: TRI Pointe Homes. This data may not be complete. We recommend contacting the local school district to confirm school assignments for this home.
