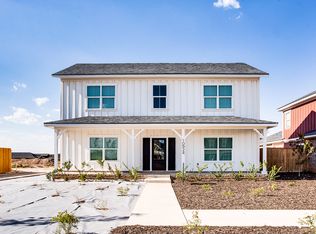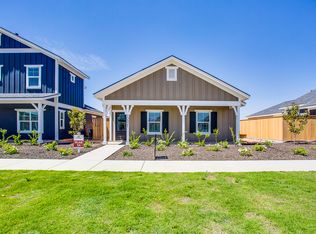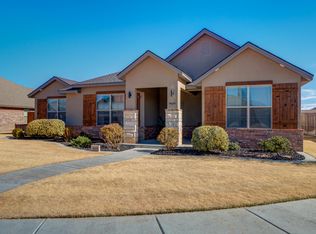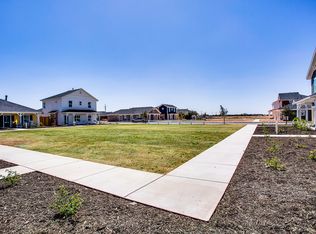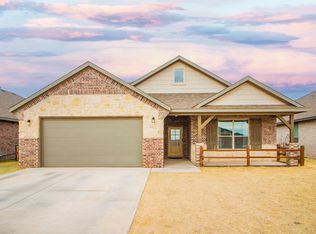Buildable plan: Rosemary, One Ford Road, Lubbock, TX 79424
Buildable plan
This is a floor plan you could choose to build within this community.
View move-in ready homesWhat's special
- 108 |
- 1 |
Travel times
Schedule tour
Facts & features
Interior
Bedrooms & bathrooms
- Bedrooms: 4
- Bathrooms: 3
- Full bathrooms: 2
- 1/2 bathrooms: 1
Heating
- Natural Gas, Forced Air
Cooling
- Central Air
Features
- Walk-In Closet(s)
- Has fireplace: Yes
Interior area
- Total interior livable area: 1,809 sqft
Video & virtual tour
Property
Parking
- Total spaces: 2
- Parking features: Attached
- Attached garage spaces: 2
Features
- Levels: 2.0
- Stories: 2
Construction
Type & style
- Home type: SingleFamily
- Property subtype: Single Family Residence
Materials
- Other
- Roof: Composition
Condition
- New Construction
- New construction: Yes
Details
- Builder name: Blackstone Development
Community & HOA
Community
- Subdivision: One Ford Road
HOA
- Has HOA: Yes
- HOA fee: $45 monthly
Location
- Region: Lubbock
Financial & listing details
- Price per square foot: $191/sqft
- Date on market: 12/15/2025
About the community

Source: Blackstone Development
Contact agent
By pressing Contact agent, you agree that Zillow Group and its affiliates, and may call/text you about your inquiry, which may involve use of automated means and prerecorded/artificial voices. You don't need to consent as a condition of buying any property, goods or services. Message/data rates may apply. You also agree to our Terms of Use. Zillow does not endorse any real estate professionals. We may share information about your recent and future site activity with your agent to help them understand what you're looking for in a home.
Learn how to advertise your homesEstimated market value
Not available
Estimated sales range
Not available
$2,500/mo
Price history
| Date | Event | Price |
|---|---|---|
| 5/17/2025 | Listed for sale | $344,900$191/sqft |
Source: Blackstone Development Report a problem | ||
| 12/7/2023 | Listing removed | -- |
Source: Blackstone Development Report a problem | ||
| 8/23/2023 | Price change | $344,900-2.8%$191/sqft |
Source: Blackstone Development Report a problem | ||
| 8/4/2023 | Price change | $354,900+1.4%$196/sqft |
Source: Blackstone Development Report a problem | ||
| 3/16/2023 | Listed for sale | $349,900$193/sqft |
Source: Blackstone Development Report a problem | ||
Public tax history
Monthly payment
Neighborhood: 79424
Nearby schools
GreatSchools rating
- 6/10Upland Heights Elementary SchoolGrades: PK-5Distance: 1.1 mi
- 6/10Heritage Middle SchoolGrades: 6-8Distance: 2.3 mi
- 6/10Frenship High SchoolGrades: 9-12Distance: 3.4 mi
Schools provided by the builder
- Elementary: Oak Ridge Elementary School
- Middle: Frenship Middle School
- High: Frenship High School
- District: Frenship ISD
Source: Blackstone Development. This data may not be complete. We recommend contacting the local school district to confirm school assignments for this home.
