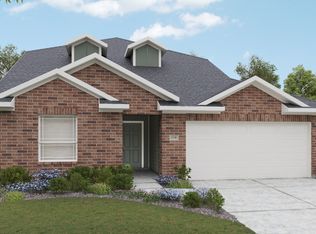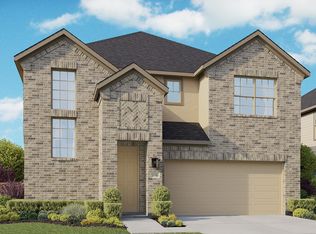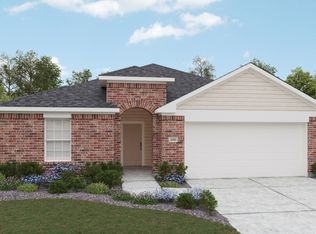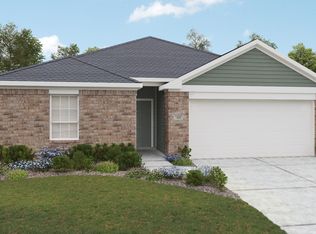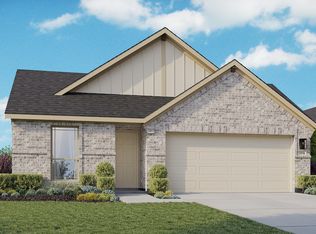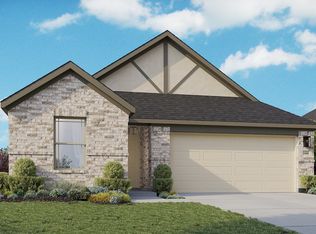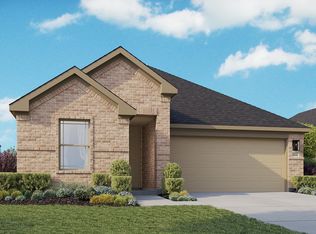Buildable plan: Blanton, Opal Ranch, Kyle, TX 78640
Buildable plan
This is a floor plan you could choose to build within this community.
View move-in ready homesWhat's special
- 100 |
- 4 |
Travel times
Schedule tour
Select your preferred tour type — either in-person or real-time video tour — then discuss available options with the builder representative you're connected with.
Facts & features
Interior
Bedrooms & bathrooms
- Bedrooms: 3
- Bathrooms: 2
- Full bathrooms: 2
Interior area
- Total interior livable area: 1,590 sqft
Property
Parking
- Total spaces: 2
- Parking features: Garage
- Garage spaces: 2
Features
- Levels: 1.0
- Stories: 1
Construction
Type & style
- Home type: SingleFamily
- Property subtype: Single Family Residence
Condition
- New Construction
- New construction: Yes
Details
- Builder name: DRB Homes
Community & HOA
Community
- Subdivision: Opal Ranch
HOA
- Has HOA: Yes
- HOA fee: $63 monthly
Location
- Region: Kyle
Financial & listing details
- Price per square foot: $184/sqft
- Date on market: 1/14/2026
About the community

Source: DRB Homes
3 homes in this community
Available homes
| Listing | Price | Bed / bath | Status |
|---|---|---|---|
| 120 Morgan Mdw | $344,990 | 3 bed / 2 bath | Move-in ready |
| 350 Mustang Bnd | $344,990 | 3 bed / 2 bath | Available |
| 120 Morgan Meadow Dr | $344,990 | 3 bed / 2 bath | Pending |
Source: DRB Homes
Contact builder

By pressing Contact builder, you agree that Zillow Group and other real estate professionals may call/text you about your inquiry, which may involve use of automated means and prerecorded/artificial voices and applies even if you are registered on a national or state Do Not Call list. You don't need to consent as a condition of buying any property, goods, or services. Message/data rates may apply. You also agree to our Terms of Use.
Learn how to advertise your homesEstimated market value
$288,900
$274,000 - $303,000
$1,983/mo
Price history
| Date | Event | Price |
|---|---|---|
| 2/3/2026 | Price change | $291,990+0.7%$184/sqft |
Source: | ||
| 1/1/2026 | Price change | $289,990-3.3%$182/sqft |
Source: | ||
| 11/5/2025 | Price change | $299,990-9.1%$189/sqft |
Source: | ||
| 9/24/2025 | Listed for sale | $329,990$208/sqft |
Source: | ||
Public tax history
Monthly payment
Neighborhood: 78640
Nearby schools
GreatSchools rating
- 7/10Kyle Elementary SchoolGrades: PK-5Distance: 0.9 mi
- 6/10Laura B Wallace Middle SchoolGrades: 6-8Distance: 0.8 mi
- 6/10Jack C Hays High SchoolGrades: 9-12Distance: 3.7 mi
