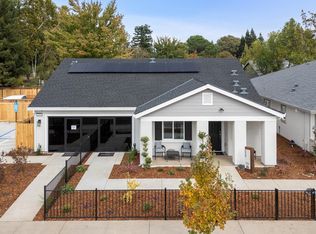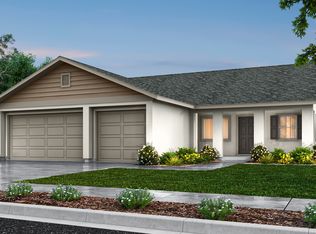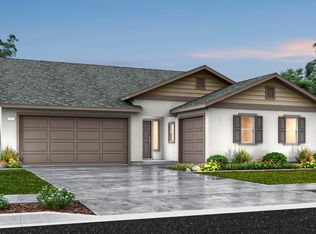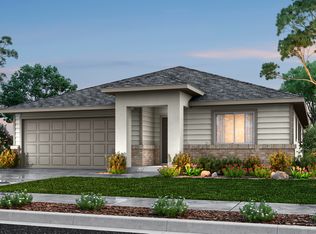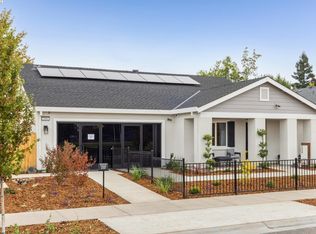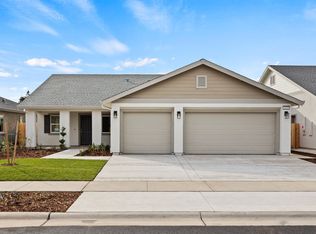Buildable plan: Briarwood, Orchard Creek Estates, Chico, CA 95973
Buildable plan
This is a floor plan you could choose to build within this community.
View move-in ready homesWhat's special
- 235 |
- 21 |
Travel times
Schedule tour
Select your preferred tour type — either in-person or real-time video tour — then discuss available options with the builder representative you're connected with.
Facts & features
Interior
Bedrooms & bathrooms
- Bedrooms: 4
- Bathrooms: 3
- Full bathrooms: 3
Interior area
- Total interior livable area: 1,854 sqft
Property
Parking
- Total spaces: 2
- Parking features: Garage
- Garage spaces: 2
Features
- Levels: 1.0
- Stories: 1
Construction
Type & style
- Home type: SingleFamily
- Property subtype: Single Family Residence
Condition
- New Construction
- New construction: Yes
Details
- Builder name: Discovery Homes
Community & HOA
Community
- Subdivision: Orchard Creek Estates
Location
- Region: Chico
Financial & listing details
- Price per square foot: $278/sqft
- Date on market: 12/9/2025
About the community
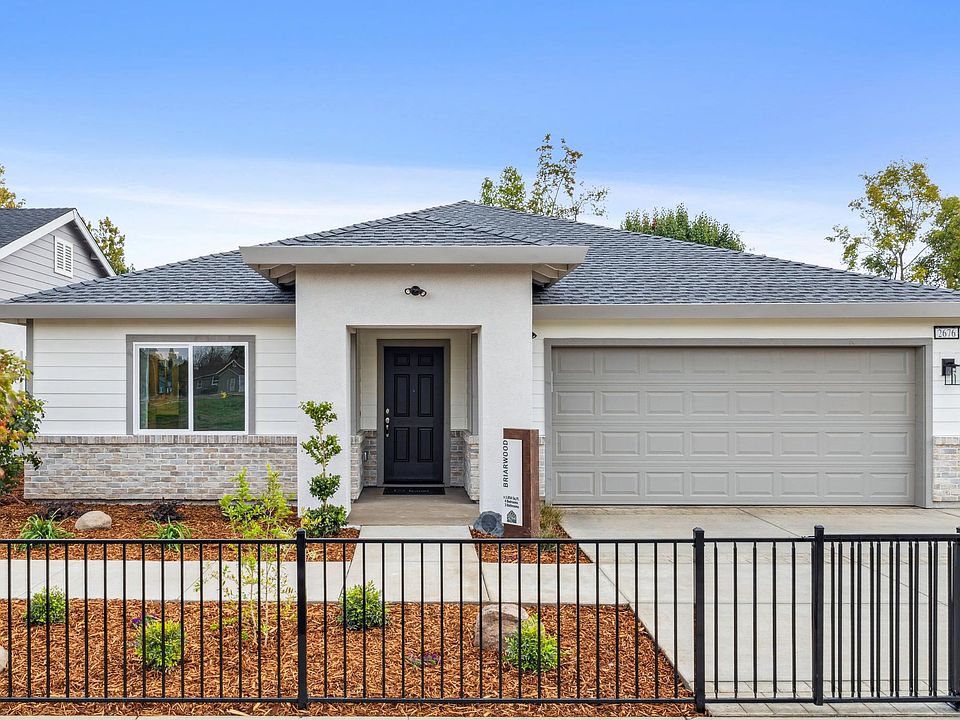
Source: Discovery Homes
5 homes in this community
Homes based on this plan
| Listing | Price | Bed / bath | Status |
|---|---|---|---|
| 2644 Wesley Way | $525,900 | 4 bed / 3 bath | Available |
Other available homes
| Listing | Price | Bed / bath | Status |
|---|---|---|---|
| 2636 Wesley Way | $499,900 | 3 bed / 2 bath | Available |
| 2652 Wesley Way | $509,900 | 3 bed / 2 bath | Available |
| 2655 Wesley Way | $599,900 | 4 bed / 3 bath | Available |
| 2616 Wesley Way | $605,000 | 4 bed / 3 bath | Available |
Source: Discovery Homes
Contact builder

By pressing Contact builder, you agree that Zillow Group and other real estate professionals may call/text you about your inquiry, which may involve use of automated means and prerecorded/artificial voices and applies even if you are registered on a national or state Do Not Call list. You don't need to consent as a condition of buying any property, goods, or services. Message/data rates may apply. You also agree to our Terms of Use.
Learn how to advertise your homesEstimated market value
Not available
Estimated sales range
Not available
$2,860/mo
Price history
| Date | Event | Price |
|---|---|---|
| 12/25/2025 | Price change | $515,000-2.1%$278/sqft |
Source: | ||
| 11/27/2025 | Price change | $525,900+2.1%$284/sqft |
Source: | ||
| 11/4/2025 | Price change | $515,000-3.9%$278/sqft |
Source: | ||
| 10/18/2025 | Price change | $535,900+4.1%$289/sqft |
Source: | ||
| 9/26/2025 | Listed for sale | $515,000$278/sqft |
Source: | ||
Public tax history
Monthly payment
Neighborhood: 95973
Nearby schools
GreatSchools rating
- 7/10Emma Wilson Elementary SchoolGrades: K-5Distance: 1.2 mi
- 7/10Chico Junior High SchoolGrades: 6-8Distance: 2.5 mi
- 7/10Chico High SchoolGrades: 9-12Distance: 2.2 mi
