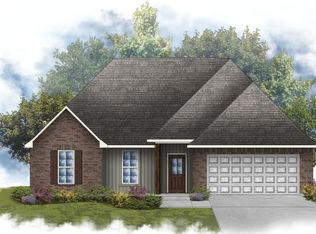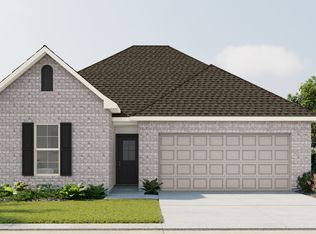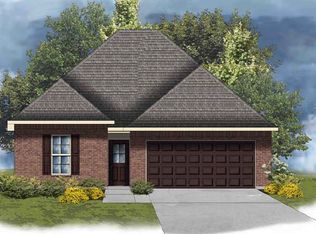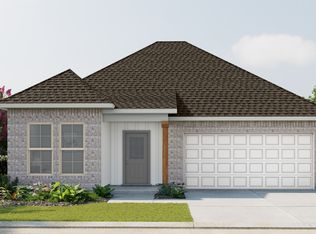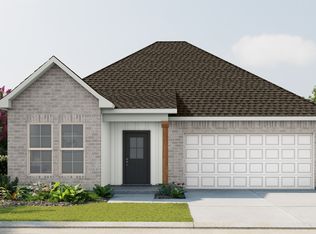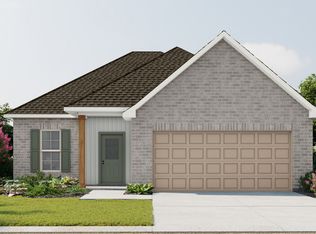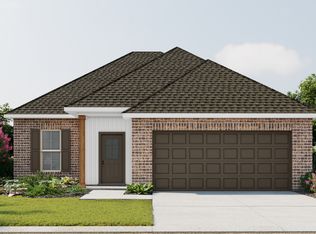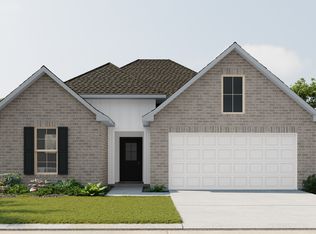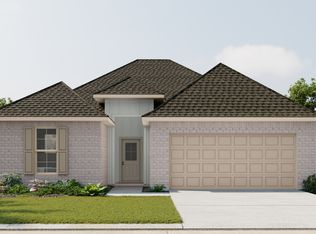Buildable plan: Falkner III G, Orleans Run, Lake Charles, LA 70611
Buildable plan
This is a floor plan you could choose to build within this community.
View move-in ready homesWhat's special
- 90 |
- 3 |
Travel times
Schedule tour
Select your preferred tour type — either in-person or real-time video tour — then discuss available options with the builder representative you're connected with.
Facts & features
Interior
Bedrooms & bathrooms
- Bedrooms: 4
- Bathrooms: 3
- Full bathrooms: 3
Interior area
- Total interior livable area: 2,092 sqft
Property
Parking
- Total spaces: 2
- Parking features: Garage
- Garage spaces: 2
Features
- Levels: 1.0
- Stories: 1
Construction
Type & style
- Home type: SingleFamily
- Property subtype: Single Family Residence
Condition
- New Construction
- New construction: Yes
Details
- Builder name: DSLD Homes - Louisiana
Community & HOA
Community
- Subdivision: Orleans Run
Location
- Region: Lake Charles
Financial & listing details
- Price per square foot: $134/sqft
- Date on market: 2/14/2026
About the community
Source: DSLD Homes
4 homes in this community
Available homes
| Listing | Price | Bed / bath | Status |
|---|---|---|---|
| 1804 French Quarter Dr | $249,045 | 3 bed / 2 bath | Available |
| 1798 French Quarter Dr | $256,270 | 3 bed / 2 bath | Available |
| 1805 French Quarter Dr | $283,265 | 3 bed / 2 bath | Available |
| 1799 French Quarter Dr | $257,935 | 3 bed / 2 bath | Pending |
Source: DSLD Homes
Contact builder

By pressing Contact builder, you agree that Zillow Group and other real estate professionals may call/text you about your inquiry, which may involve use of automated means and prerecorded/artificial voices and applies even if you are registered on a national or state Do Not Call list. You don't need to consent as a condition of buying any property, goods, or services. Message/data rates may apply. You also agree to our Terms of Use.
Learn how to advertise your homesEstimated market value
$279,700
$266,000 - $294,000
$2,475/mo
Price history
| Date | Event | Price |
|---|---|---|
| 10/2/2025 | Listed for sale | $279,990$134/sqft |
Source: | ||
Public tax history
Monthly payment
Neighborhood: 70611
Nearby schools
GreatSchools rating
- 7/10Gillis Elementary SchoolGrades: PK-5Distance: 3.5 mi
- 7/10Moss Bluff Middle SchoolGrades: 6-8Distance: 2.2 mi
- 6/10Sam Houston High SchoolGrades: 9-12Distance: 2.8 mi
Schools provided by the builder
- Elementary: Gillis Elementary School
- Middle: Moss Bluff Middle School
- High: Sam Houston High School
- District: Calcasieu Parish School District
Source: DSLD Homes. This data may not be complete. We recommend contacting the local school district to confirm school assignments for this home.
