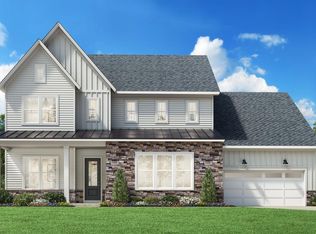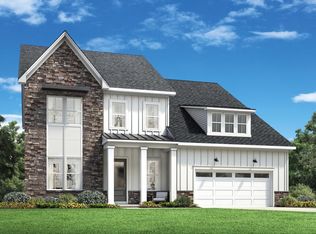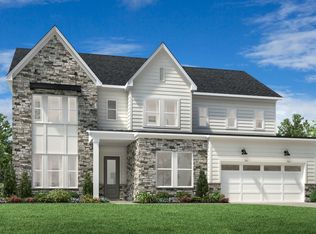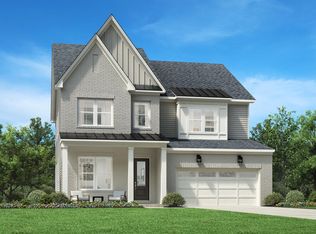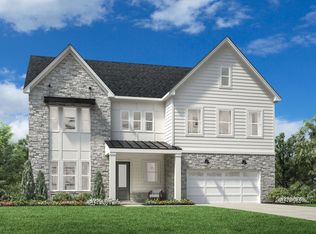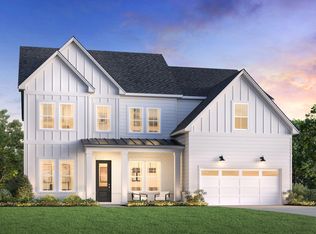The charming Ashdale perfectly balances lively gathering spaces and restful retreats. The bright foyer opens to a spacious flex room and an elegant dining room. Down the hall is an expansive great room and a casual dining room with access to a lovely covered patio. Defining the well-designed kitchen is a large center island with breakfast bar, ample counter and cabinet space, a roomy walk-in pantry, and a butler pantry. On the second floor, the primary bedroom suite offers dual walk-in closets and a stunning primary bath with a dual-sink vanity, a relaxing soaking tub, a luxe shower with seat, linen storage, and a private water closet. Overlooked by a generous loft are three secondary bedrooms featuring walk-in closets, two bedrooms have a shared bath with separate vanity areas, and one has a shared hall bath. Additional highlights include a desirable first-floor bedroom suite, easil accessible laundry, convenient powder room and everyday entry, and extra storage.
New construction
from $884,995
Buildable plan: Ashdale, Overbrook Estates - Ashleaf Collection, Huntersville, NC 28078
5beds
3,995sqft
Est.:
Single Family Residence
Built in 2026
-- sqft lot
$1,006,500 Zestimate®
$222/sqft
$-- HOA
Buildable plan
This is a floor plan you could choose to build within this community.
View move-in ready homes- 129 |
- 16 |
Travel times
Facts & features
Interior
Bedrooms & bathrooms
- Bedrooms: 5
- Bathrooms: 4
- Full bathrooms: 3
- 1/2 bathrooms: 1
Interior area
- Total interior livable area: 3,995 sqft
Video & virtual tour
Property
Parking
- Total spaces: 2
- Parking features: Garage
- Garage spaces: 2
Features
- Levels: 2.0
- Stories: 2
Construction
Type & style
- Home type: SingleFamily
- Property subtype: Single Family Residence
Condition
- New Construction
- New construction: Yes
Details
- Builder name: Toll Brothers
Community & HOA
Community
- Subdivision: Overbrook Estates - Ashleaf Collection
Location
- Region: Huntersville
Financial & listing details
- Price per square foot: $222/sqft
- Date on market: 11/27/2025
About the community
Pool
Situated just minutes from Lake Norman in a peaceful setting, Overbrook Estates - Ashleaf Collection boasts luxury homes in Huntersville, NC, with 3,575 to 3,905 square feet and floor plans that feature up to 6 bedrooms. These expansive single-family home designs offer the opportunity to personalize with designer fixtures and finishes at the Toll Brothers Design Studio. Coupled with desirable onsite amenities, including a pool, cabana, and direct access to the McDowell Creek Greenway, Overbrook Estates - Ashleaf Collection is the perfect place to call home. Home price does not include any home site premium.
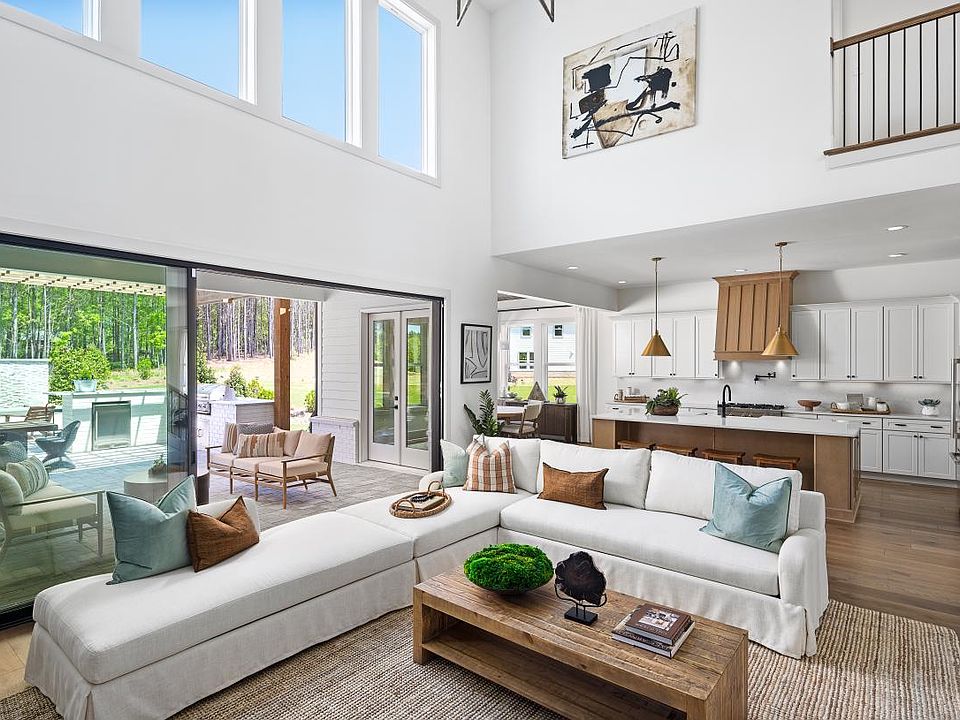
14107 Ervin Cook Rd, Huntersville, NC 28078
Source: Toll Brothers Inc.
Contact builder

Connect with the builder representative who can help you get answers to your questions.
By pressing Contact builder, you agree that Zillow Group and other real estate professionals may call/text you about your inquiry, which may involve use of automated means and prerecorded/artificial voices and applies even if you are registered on a national or state Do Not Call list. You don't need to consent as a condition of buying any property, goods, or services. Message/data rates may apply. You also agree to our Terms of Use.
Learn how to advertise your homesEstimated market value
$1,006,500
$916,000 - $1.12M
$4,142/mo
Price history
| Date | Event | Price |
|---|---|---|
| 10/17/2025 | Listed for sale | $884,995$222/sqft |
Source: | ||
Public tax history
Tax history is unavailable.
Monthly payment
Neighborhood: 28078
Nearby schools
GreatSchools rating
- 5/10Barnette ElementaryGrades: PK-5Distance: 1.8 mi
- 6/10Francis Bradley MiddleGrades: 6-8Distance: 1.9 mi
- 4/10Hopewell HighGrades: 9-12Distance: 2.3 mi
Schools provided by the builder
- Elementary: Torrence Creek Elementary
- Middle: Francis Bradley Middle
- High: Hopewell High
- District: Charlotte Mecklenburg
Source: Toll Brothers Inc.. This data may not be complete. We recommend contacting the local school district to confirm school assignments for this home.
