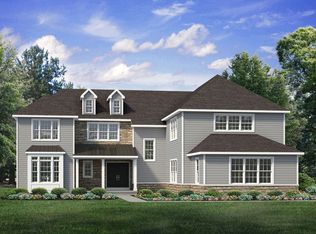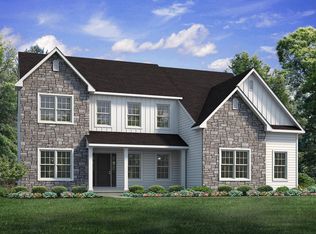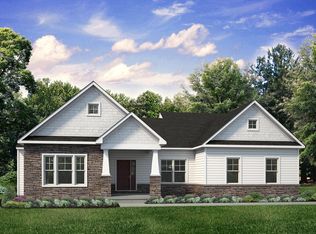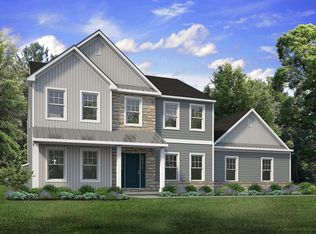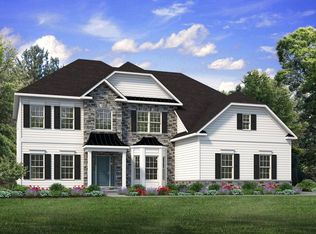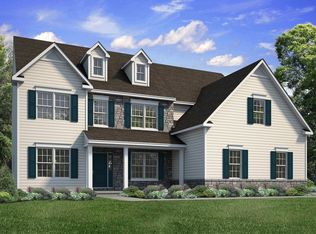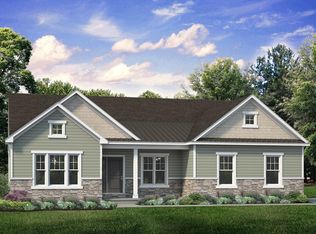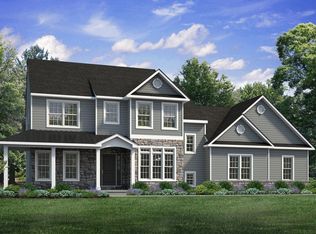Buildable plan: Preakness, Overlook Estates, Nazareth, PA 18064
Buildable plan
This is a floor plan you could choose to build within this community.
View move-in ready homesWhat's special
- 84 |
- 2 |
Travel times
Schedule tour
Select your preferred tour type — either in-person or real-time video tour — then discuss available options with the builder representative you're connected with.
Facts & features
Interior
Bedrooms & bathrooms
- Bedrooms: 4
- Bathrooms: 4
- Full bathrooms: 3
- 1/2 bathrooms: 1
Interior area
- Total interior livable area: 3,763 sqft
Property
Parking
- Total spaces: 3
- Parking features: Garage
- Garage spaces: 3
Features
- Levels: 2.0
- Stories: 2
Construction
Type & style
- Home type: SingleFamily
- Property subtype: Single Family Residence
Condition
- New Construction
- New construction: Yes
Details
- Builder name: Tuskes Homes
Community & HOA
Community
- Subdivision: Overlook Estates
Location
- Region: Nazareth
Financial & listing details
- Price per square foot: $256/sqft
- Date on market: 2/2/2026
About the community
Source: Tuskes Homes
6 homes in this community
Available homes
| Listing | Price | Bed / bath | Status |
|---|---|---|---|
| 3235 Michaels School Rd #10 | $790,900 | 3 bed / 2 bath | Available |
| 3229 Michaels School Rd #13 | $874,400 | 4 bed / 3 bath | Available |
| 3239 Michaels School Rd #8 | $1,049,400 | 5 bed / 5 bath | Available |
| 3237 Michaels School Rd #9 | $1,084,015 | 4 bed / 4 bath | Available |
Available lots
| Listing | Price | Bed / bath | Status |
|---|---|---|---|
| 3242 Sterner Rd #5 | $924,900+ | 4 bed / 4 bath | Customizable |
| 3251 Michaels School Rd #2 | $924,900+ | 4 bed / 4 bath | Customizable |
Source: Tuskes Homes
Contact builder

By pressing Contact builder, you agree that Zillow Group and other real estate professionals may call/text you about your inquiry, which may involve use of automated means and prerecorded/artificial voices and applies even if you are registered on a national or state Do Not Call list. You don't need to consent as a condition of buying any property, goods, or services. Message/data rates may apply. You also agree to our Terms of Use.
Learn how to advertise your homesEstimated market value
Not available
Estimated sales range
Not available
$3,970/mo
Price history
| Date | Event | Price |
|---|---|---|
| 10/1/2025 | Price change | $964,900+1%$256/sqft |
Source: | ||
| 4/13/2025 | Listed for sale | $954,900$254/sqft |
Source: | ||
| 3/17/2025 | Listing removed | $954,900$254/sqft |
Source: | ||
| 1/28/2024 | Listed for sale | $954,900$254/sqft |
Source: | ||
Public tax history
Monthly payment
Neighborhood: 18064
Nearby schools
GreatSchools rating
- 6/10Shafer El SchoolGrades: K-4Distance: 3.5 mi
- 7/10Nazareth Area Middle SchoolGrades: 7-8Distance: 3.9 mi
- 8/10Nazareth Area High SchoolGrades: 9-12Distance: 3.7 mi
Schools provided by the builder
- Elementary: Lower Nazareth Elementary School
- Middle: Nazareth Area Middle School
- District: Nazareth Area School District
Source: Tuskes Homes. This data may not be complete. We recommend contacting the local school district to confirm school assignments for this home.
