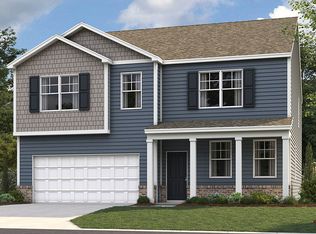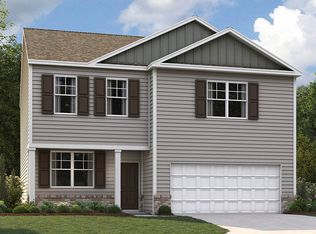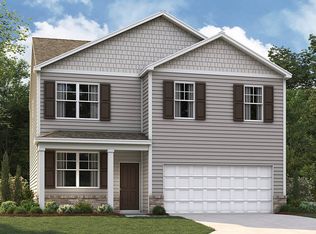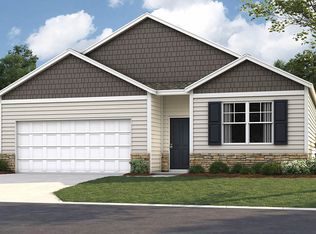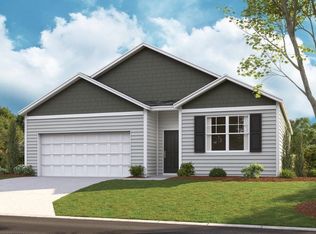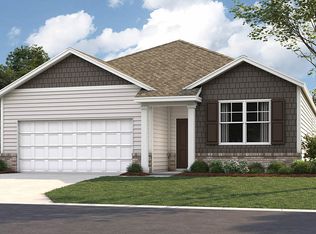Buildable plan: Freeport, Owensby Farms, Dayton, TN 37321
Buildable plan
This is a floor plan you could choose to build within this community.
View move-in ready homesWhat's special
- 137 |
- 11 |
Travel times
Schedule tour
Select your preferred tour type — either in-person or real-time video tour — then discuss available options with the builder representative you're connected with.
Facts & features
Interior
Bedrooms & bathrooms
- Bedrooms: 4
- Bathrooms: 2
- Full bathrooms: 2
Interior area
- Total interior livable area: 1,497 sqft
Video & virtual tour
Property
Parking
- Total spaces: 2
- Parking features: Garage
- Garage spaces: 2
Features
- Levels: 1.0
- Stories: 1
Construction
Type & style
- Home type: SingleFamily
- Property subtype: Single Family Residence
Condition
- New Construction
- New construction: Yes
Details
- Builder name: D.R. Horton
Community & HOA
Community
- Subdivision: Owensby Farms
Location
- Region: Dayton
Financial & listing details
- Price per square foot: $190/sqft
- Date on market: 1/17/2026
About the community

Source: DR Horton
5 homes in this community
Available homes
| Listing | Price | Bed / bath | Status |
|---|---|---|---|
| 170 Emily Cir | $289,915 | 4 bed / 2 bath | Available |
| 142 Emily Cir | $306,090 | 4 bed / 2 bath | Available |
| 141 Emily Cir | $306,435 | 3 bed / 2 bath | Available |
| 185 Emily Cir | $313,005 | 4 bed / 2 bath | Available |
| 200 Emily Cir | $321,490 | 4 bed / 3 bath | Available |
Source: DR Horton
Contact builder

By pressing Contact builder, you agree that Zillow Group and other real estate professionals may call/text you about your inquiry, which may involve use of automated means and prerecorded/artificial voices and applies even if you are registered on a national or state Do Not Call list. You don't need to consent as a condition of buying any property, goods, or services. Message/data rates may apply. You also agree to our Terms of Use.
Learn how to advertise your homesEstimated market value
Not available
Estimated sales range
Not available
$2,162/mo
Price history
| Date | Event | Price |
|---|---|---|
| 1/10/2026 | Listed for sale | $284,990$190/sqft |
Source: | ||
| 12/30/2025 | Listing removed | $284,990$190/sqft |
Source: | ||
| 7/31/2025 | Listed for sale | $284,990$190/sqft |
Source: | ||
Public tax history
Monthly payment
Neighborhood: 37321
Nearby schools
GreatSchools rating
- 7/10Dayton City Elementary SchoolGrades: PK-8Distance: 2.3 mi
Schools provided by the builder
- Elementary: Dayton City School
- Middle: Dayton City School
- High: Rhea County High School
- District: Rhea County Department of Education
Source: DR Horton. This data may not be complete. We recommend contacting the local school district to confirm school assignments for this home.
