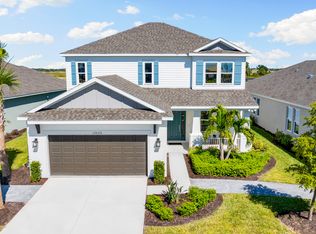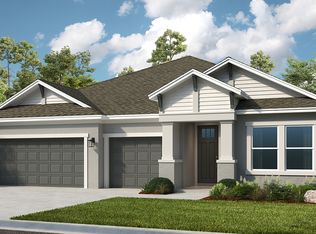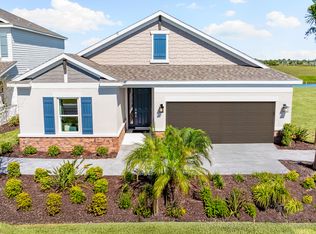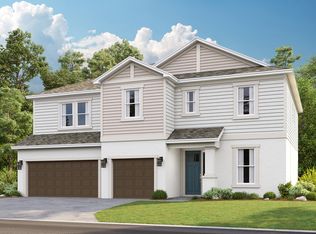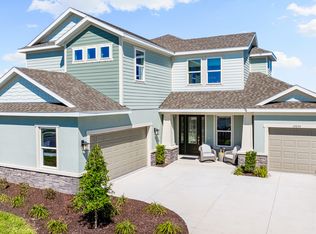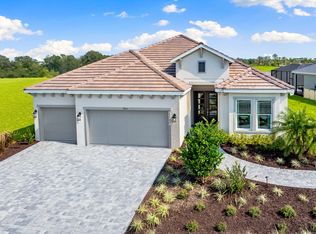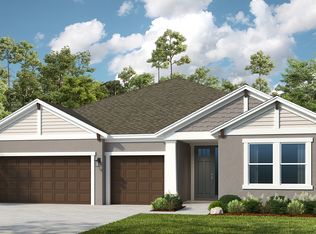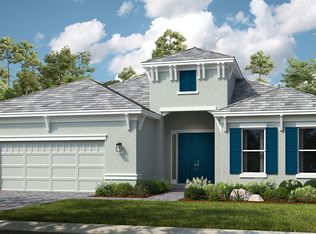Buildable plan: Sand Key, Palms at Coasterra, Palmetto, FL 34221
Buildable plan
This is a floor plan you could choose to build within this community.
View move-in ready homesWhat's special
- 30 |
- 3 |
Travel times
Schedule tour
Select your preferred tour type — either in-person or real-time video tour — then discuss available options with the builder representative you're connected with.
Facts & features
Interior
Bedrooms & bathrooms
- Bedrooms: 5
- Bathrooms: 5
- Full bathrooms: 4
- 1/2 bathrooms: 1
Interior area
- Total interior livable area: 3,835 sqft
Property
Parking
- Total spaces: 2
- Parking features: Garage
- Garage spaces: 2
Features
- Levels: 2.0
- Stories: 2
Construction
Type & style
- Home type: SingleFamily
- Property subtype: Single Family Residence
Condition
- New Construction
- New construction: Yes
Details
- Builder name: Taylor Morrison
Community & HOA
Community
- Subdivision: Palms at Coasterra
Location
- Region: Palmetto
Financial & listing details
- Price per square foot: $168/sqft
- Date on market: 12/27/2025
About the community
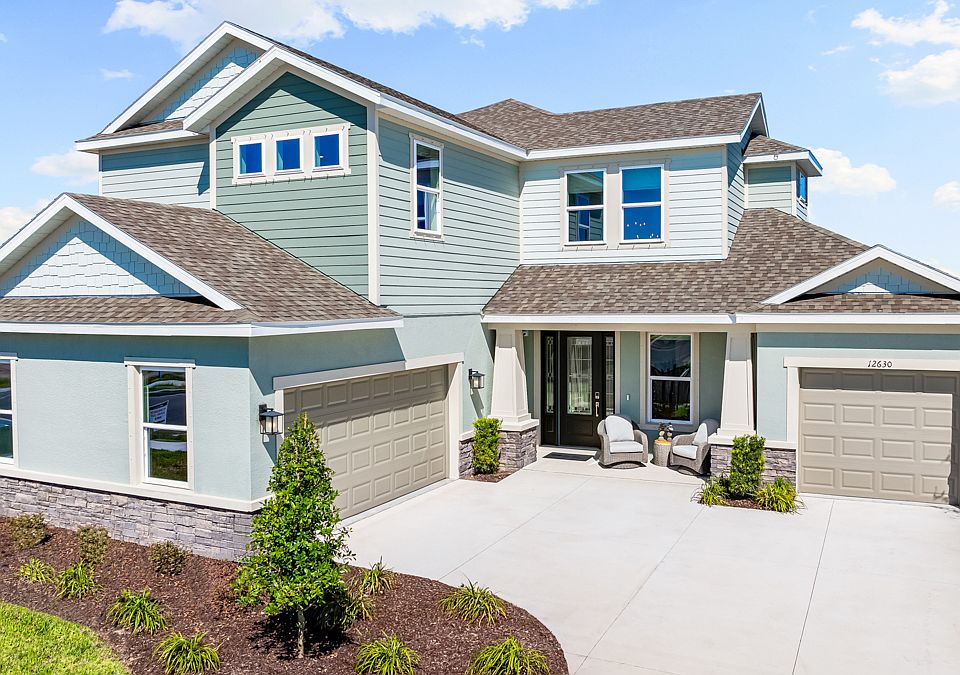
Conventional Fixed Rate
Limited-time reduced rate available now when using Taylor Morrison Home Funding, Inc.Source: Taylor Morrison
9 homes in this community
Available homes
| Listing | Price | Bed / bath | Status |
|---|---|---|---|
| 12731 Dockyard Trl | $489,999 | 4 bed / 4 bath | Available |
| 12626 Dockyard Trl | $601,000 | 4 bed / 4 bath | Available |
| 12525 Wharf Ter | $640,999 | 5 bed / 4 bath | Available |
| 12622 Dockyard Trl | $701,000 | 4 bed / 3 bath | Available |
| 12630 Dockyard Trl | $901,000 | 5 bed / 5 bath | Available |
| 12537 Wharf Ter | $559,999 | 3 bed / 3 bath | Available February 2026 |
| 12809 Dockyard Trl | $399,000 | 3 bed / 2 bath | Pending |
| 12763 Dockyard Trl | $481,999 | 4 bed / 3 bath | Pending |
| 12528 Wharf Ter | $667,999 | 5 bed / 5 bath | Pending |
Source: Taylor Morrison
Contact builder

By pressing Contact builder, you agree that Zillow Group and other real estate professionals may call/text you about your inquiry, which may involve use of automated means and prerecorded/artificial voices and applies even if you are registered on a national or state Do Not Call list. You don't need to consent as a condition of buying any property, goods, or services. Message/data rates may apply. You also agree to our Terms of Use.
Learn how to advertise your homesEstimated market value
$637,600
$606,000 - $669,000
$4,041/mo
Price history
| Date | Event | Price |
|---|---|---|
| 2/21/2026 | Price change | $642,999+0.3%$168/sqft |
Source: | ||
| 2/7/2026 | Price change | $640,999+0.3%$167/sqft |
Source: | ||
| 2/4/2026 | Price change | $638,999+0.3%$167/sqft |
Source: | ||
| 1/6/2026 | Price change | $636,999+0.3%$166/sqft |
Source: | ||
| 8/8/2025 | Listed for sale | $634,999$166/sqft |
Source: | ||
Public tax history
Conventional Fixed Rate
Limited-time reduced rate available now when using Taylor Morrison Home Funding, Inc.Source: Taylor MorrisonMonthly payment
Neighborhood: 34221
Nearby schools
GreatSchools rating
- 6/10James Tillman Elementary Magnet SchoolGrades: PK-5Distance: 7.5 mi
- 4/10Buffalo Creek Middle SchoolGrades: 6-8Distance: 3.7 mi
- 2/10Palmetto High SchoolGrades: 9-12Distance: 8.9 mi
