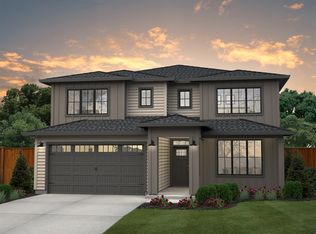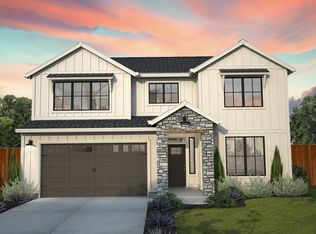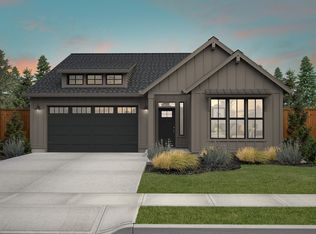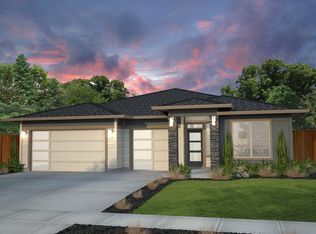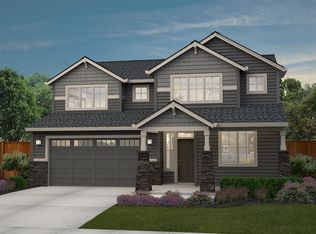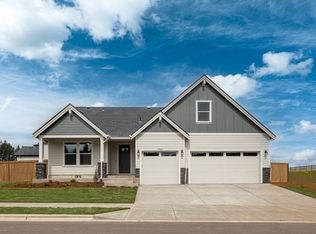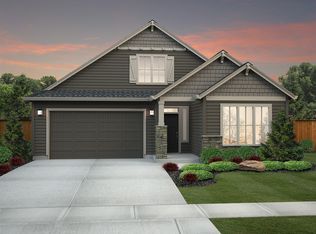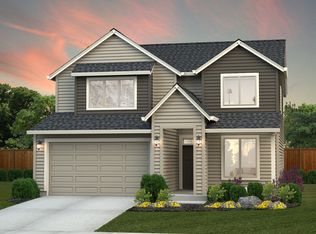Buildable plan: Alderwood, Paradise Pointe, Ridgefield, WA 98642
Buildable plan
This is a floor plan you could choose to build within this community.
View move-in ready homesWhat's special
- 7 |
- 0 |
Travel times
Schedule tour
Select your preferred tour type — either in-person or real-time video tour — then discuss available options with the builder representative you're connected with.
Facts & features
Interior
Bedrooms & bathrooms
- Bedrooms: 4
- Bathrooms: 3
- Full bathrooms: 2
- 1/2 bathrooms: 1
Interior area
- Total interior livable area: 2,109 sqft
Video & virtual tour
Property
Parking
- Total spaces: 2
- Parking features: Garage
- Garage spaces: 2
Features
- Levels: 2.0
- Stories: 2
Construction
Type & style
- Home type: SingleFamily
- Property subtype: Single Family Residence
Condition
- New Construction
- New construction: Yes
Details
- Builder name: New Tradition Homes
Community & HOA
Community
- Subdivision: Paradise Pointe
Location
- Region: Ridgefield
Financial & listing details
- Price per square foot: $383/sqft
- Date on market: 1/18/2026
About the community
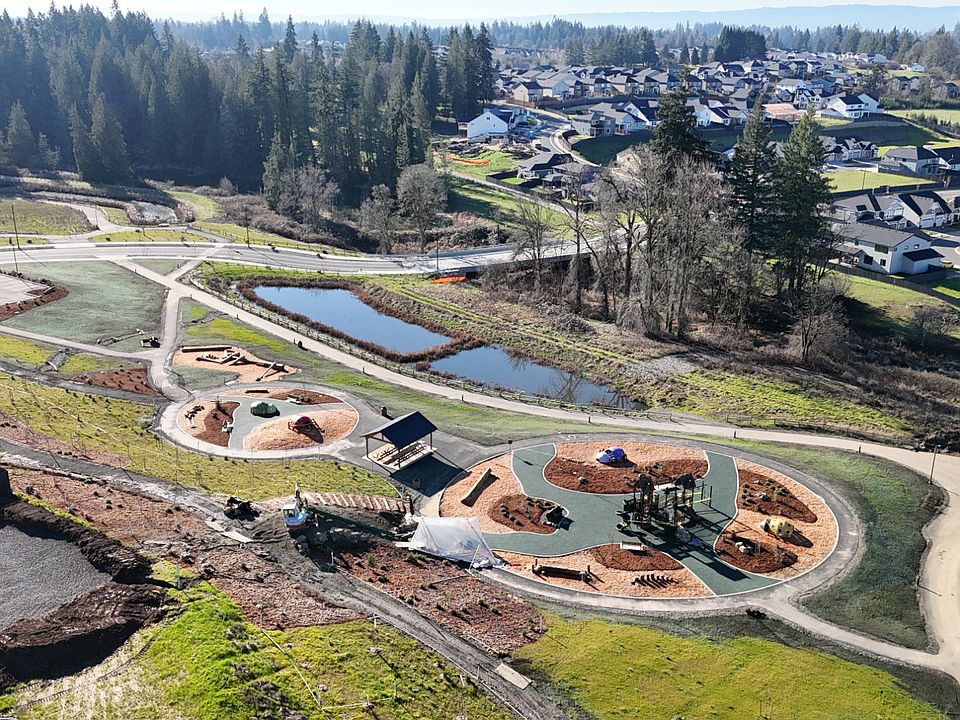
Source: New Tradition Homes
3 homes in this community
Available homes
| Listing | Price | Bed / bath | Status |
|---|---|---|---|
| 4116 N 12th Way | $869,900 | 3 bed / 2 bath | Available |
| 1125 N 44th Pl | $1,099,900 | 5 bed / 4 bath | Available |
| 4321 N 11th Way | $974,900 | 4 bed / 3 bath | Pending |
Source: New Tradition Homes
Contact builder
By pressing Contact builder, you agree that Zillow Group and other real estate professionals may call/text you about your inquiry, which may involve use of automated means and prerecorded/artificial voices and applies even if you are registered on a national or state Do Not Call list. You don't need to consent as a condition of buying any property, goods, or services. Message/data rates may apply. You also agree to our Terms of Use.
Learn how to advertise your homesEstimated market value
Not available
Estimated sales range
Not available
$3,033/mo
Price history
| Date | Event | Price |
|---|---|---|
| 12/12/2025 | Price change | $807,900-0.6%$383/sqft |
Source: New Tradition Homes Report a problem | ||
| 5/22/2025 | Price change | $812,900+1.2%$385/sqft |
Source: New Tradition Homes Report a problem | ||
| 4/10/2025 | Price change | $802,900+5.7%$381/sqft |
Source: New Tradition Homes Report a problem | ||
| 1/16/2025 | Price change | $759,900+0.8%$360/sqft |
Source: New Tradition Homes Report a problem | ||
| 5/22/2024 | Price change | $753,900-3.9%$357/sqft |
Source: New Tradition Homes Report a problem | ||
Public tax history
Monthly payment
Neighborhood: 98642
Nearby schools
GreatSchools rating
- 8/10Union Ridge Elementary SchoolGrades: K-4Distance: 1.8 mi
- 6/10View Ridge Middle SchoolGrades: 7-8Distance: 2.2 mi
- 7/10Ridgefield High SchoolGrades: 9-12Distance: 1.8 mi
