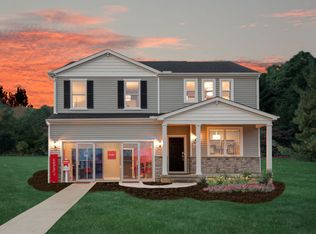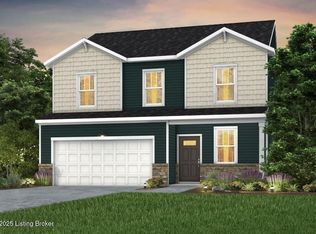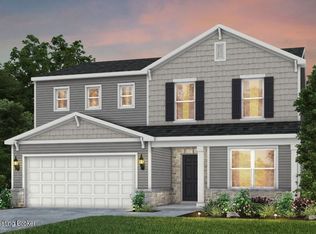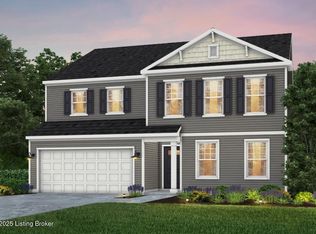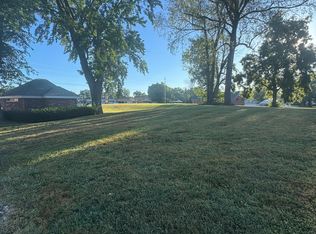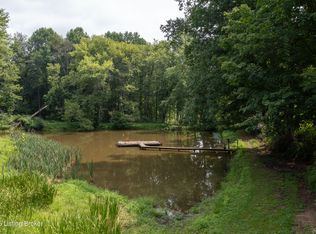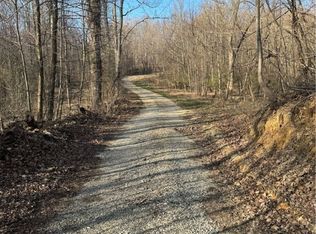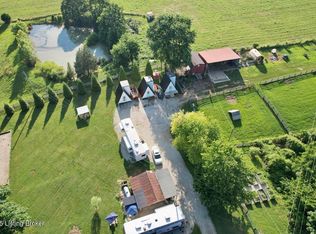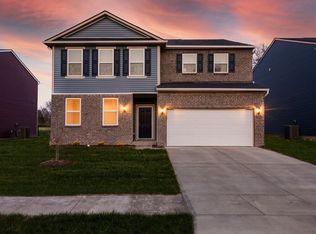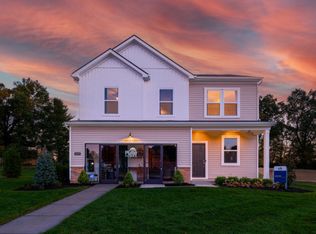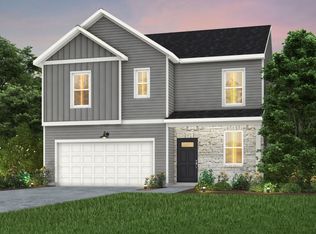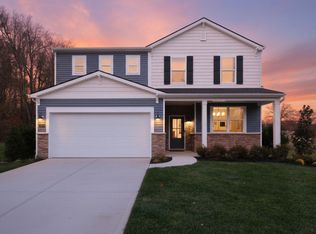8412 Hollis View Way, Louisville, KY 40214
Empty lot
Start from scratch — choose the details to create your dream home from the ground up.
What's special
- 9 |
- 0 |
Travel times
Schedule tour
Select your preferred tour type — either in-person or real-time video tour — then discuss available options with the builder representative you're connected with.
Facts & features
Interior
Bedrooms & bathrooms
- Bedrooms: 4
- Bathrooms: 3
- Full bathrooms: 2
- 1/2 bathrooms: 1
Interior area
- Total interior livable area: 3,020 sqft
Video & virtual tour
Property
Parking
- Total spaces: 2
- Parking features: Garage
- Garage spaces: 2
Features
- Levels: 2.0
- Stories: 2
Community & HOA
Community
- Subdivision: Park Ridge
Location
- Region: Louisville
Financial & listing details
- Price per square foot: $121/sqft
- Date on market: 9/15/2025
About the community
Source: Pulte
19 homes in this community
Available homes
| Listing | Price | Bed / bath | Status |
|---|---|---|---|
| 8505 Lysander Dr | $359,990 | 4 bed / 3 bath | Available |
| 8509 Lysander Dr | $374,330 | 4 bed / 3 bath | Available |
| 8507 Lysander Dr | $413,930 | 5 bed / 3 bath | Available March 2026 |
| 8501 Lysander Dr | $360,340 | 4 bed / 3 bath | Available April 2026 |
| 8410 Hollis View Way | $389,110 | 4 bed / 3 bath | Available June 2026 |
| 8508 Lysander Dr | $342,640 | 4 bed / 3 bath | Pending |
| 8506 Lysander Dr | $370,260 | 4 bed / 3 bath | Pending |
| 8513 Lysander Dr | $394,490 | 4 bed / 3 bath | Pending |
| 8516 Lysander Dr | $412,270 | 5 bed / 3 bath | Pending |
Available lots
| Listing | Price | Bed / bath | Status |
|---|---|---|---|
Current home: 8412 Hollis View Way | $364,990+ | 4 bed / 3 bath | Customizable |
| 8402 Hollis View Way | $311,990+ | 4 bed / 3 bath | Customizable |
| 8400 Hollis View Way | $333,990+ | 4 bed / 3 bath | Customizable |
| 8415 Hollis View Way | $333,990+ | 4 bed / 3 bath | Customizable |
| 8503 Lysander Dr | $333,990+ | 4 bed / 3 bath | Customizable |
| 8417 Hollis View Way | $349,990+ | 4 bed / 3 bath | Customizable |
| 7723 Hollis View Ct | $364,990+ | 4 bed / 3 bath | Customizable |
| 8330 Hollis View Way | $364,990+ | 4 bed / 3 bath | Customizable |
| 8409 Hollis View Way | $364,990+ | 4 bed / 3 bath | Customizable |
| 8413 Hollis View Way | $364,990+ | 4 bed / 3 bath | Customizable |
Source: Pulte
Contact builder

By pressing Contact builder, you agree that Zillow Group and other real estate professionals may call/text you about your inquiry, which may involve use of automated means and prerecorded/artificial voices and applies even if you are registered on a national or state Do Not Call list. You don't need to consent as a condition of buying any property, goods, or services. Message/data rates may apply. You also agree to our Terms of Use.
Learn how to advertise your homesEstimated market value
Not available
Estimated sales range
Not available
Not available
Price history
| Date | Event | Price |
|---|---|---|
| 9/15/2025 | Listed for sale | $364,990$121/sqft |
Source: | ||
Public tax history
Monthly payment
Neighborhood: Fairdale
Nearby schools
GreatSchools rating
- 6/10Kenwood Elementary SchoolGrades: K-5Distance: 0.8 mi
- 3/10Stuart Middle SchoolGrades: 6-8Distance: 3.3 mi
- 1/10Doss High SchoolGrades: 9-12Distance: 1.6 mi
