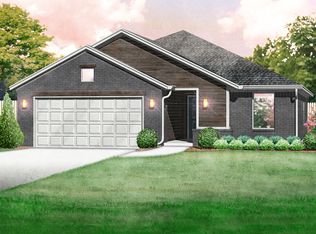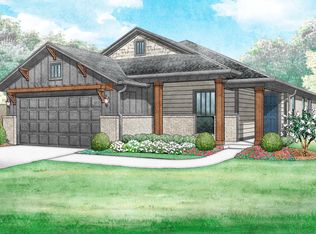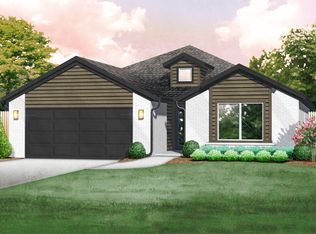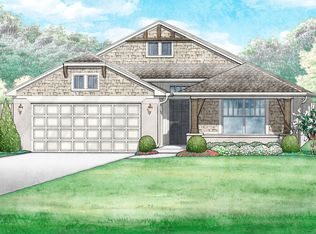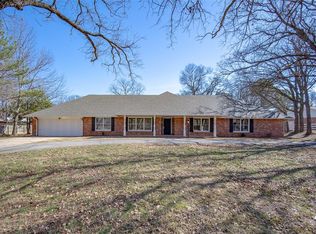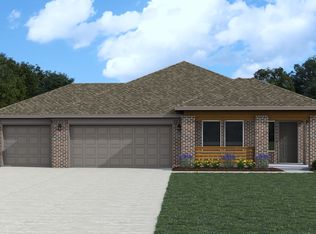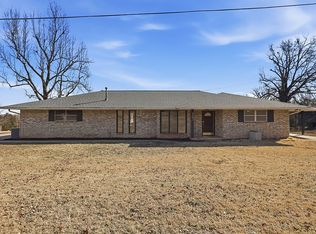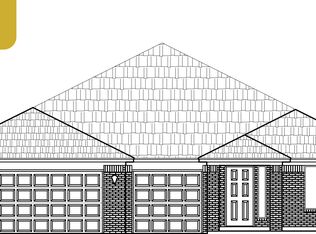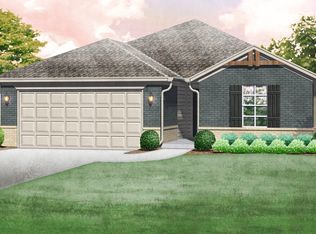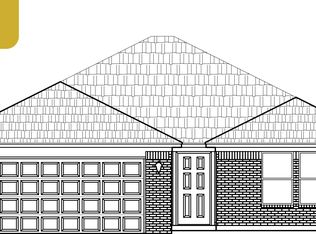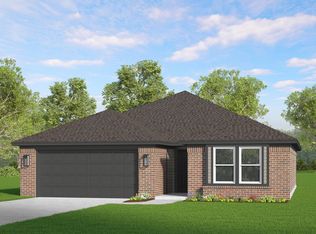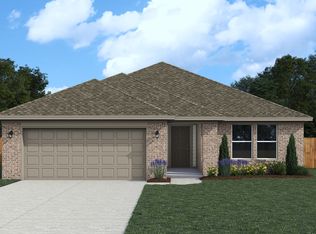Buildable plan: Kensington 3-Car, Park Valley, Stillwater, OK 74074
Buildable plan
This is a floor plan you could choose to build within this community.
View move-in ready homesWhat's special
- 62 |
- 3 |
Travel times
Schedule tour
Select your preferred tour type — either in-person or real-time video tour — then discuss available options with the builder representative you're connected with.
Facts & features
Interior
Bedrooms & bathrooms
- Bedrooms: 4
- Bathrooms: 2
- Full bathrooms: 2
Interior area
- Total interior livable area: 1,989 sqft
Property
Parking
- Total spaces: 3
- Parking features: Garage
- Garage spaces: 3
Features
- Levels: 1.0
- Stories: 1
Construction
Type & style
- Home type: SingleFamily
- Property subtype: Single Family Residence
Condition
- New Construction
- New construction: Yes
Details
- Builder name: Ideal Homes
Community & HOA
Community
- Subdivision: Park Valley
Location
- Region: Stillwater
Financial & listing details
- Price per square foot: $193/sqft
- Date on market: 2/6/2026
About the community
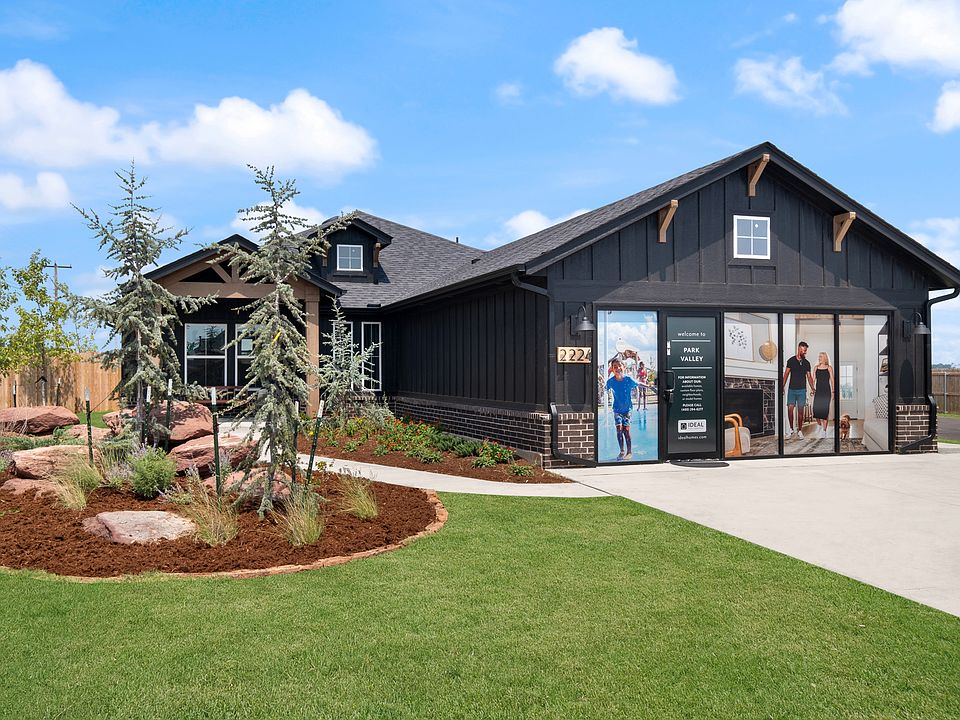
Source: Ideal Homes
8 homes in this community
Available homes
| Listing | Price | Bed / bath | Status |
|---|---|---|---|
| 2008 W 28th Ave | $284,835 | 3 bed / 2 bath | Available |
| 2702 Bowling Dr | $290,288 | 3 bed / 2 bath | Available |
| 2024 W 28th Ave | $320,207 | 3 bed / 2 bath | Available May 2026 |
| 2020 W 28th Ave | $323,016 | 3 bed / 2 bath | Available May 2026 |
| 1917 W 28th Ave | $321,215 | 3 bed / 2 bath | Available June 2026 |
| 2005 W 28th Ave | $384,355 | 4 bed / 2 bath | Available June 2026 |
| 2704 Bowling Dr | $300,206 | 3 bed / 2 bath | Pending |
| 2720 Bowling Dr | $324,897 | 3 bed / 2 bath | Pending |
Source: Ideal Homes
Contact builder

By pressing Contact builder, you agree that Zillow Group and other real estate professionals may call/text you about your inquiry, which may involve use of automated means and prerecorded/artificial voices and applies even if you are registered on a national or state Do Not Call list. You don't need to consent as a condition of buying any property, goods, or services. Message/data rates may apply. You also agree to our Terms of Use.
Learn how to advertise your homesEstimated market value
Not available
Estimated sales range
Not available
$2,394/mo
Price history
| Date | Event | Price |
|---|---|---|
| 5/20/2025 | Listed for sale | $383,410$193/sqft |
Source: | ||
Public tax history
Monthly payment
Neighborhood: 74074
Nearby schools
GreatSchools rating
- 9/10Sangre Ridge Elementary SchoolGrades: PK-5Distance: 1.1 mi
- 8/10Stillwater Middle SchoolGrades: 6-7Distance: 1.1 mi
- 10/10Stillwater High SchoolGrades: 10-12Distance: 3.3 mi
Schools provided by the builder
- Elementary: Sangre Ridge Elementary School
- Middle: Stillwater Middle School
- High: Stillwater Junior High School
- District: Stillwater School District
Source: Ideal Homes. This data may not be complete. We recommend contacting the local school district to confirm school assignments for this home.
