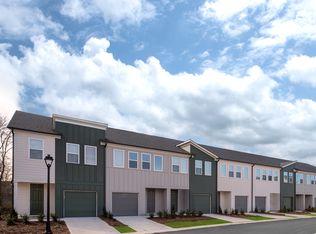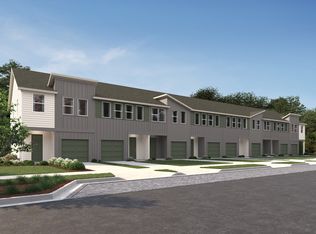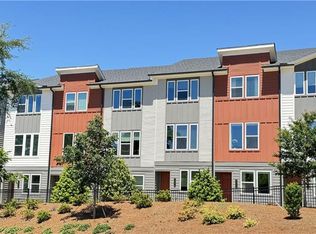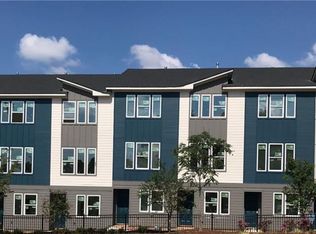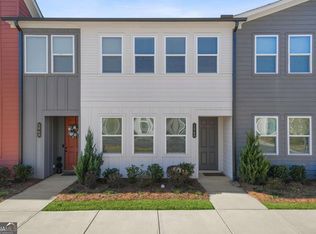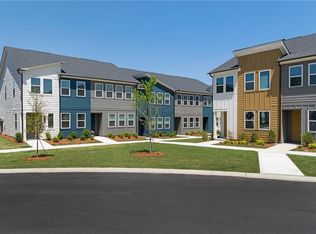Buildable plan: Calliope, Park Vue, Atlanta, GA 30318
Buildable plan
This is a floor plan you could choose to build within this community.
View move-in ready homesWhat's special
- 196 |
- 11 |
Travel times
Schedule tour
Select your preferred tour type — either in-person or real-time video tour — then discuss available options with the builder representative you're connected with.
Facts & features
Interior
Bedrooms & bathrooms
- Bedrooms: 3
- Bathrooms: 3
- Full bathrooms: 2
- 1/2 bathrooms: 1
Heating
- Natural Gas, Forced Air
Cooling
- Central Air
Features
- Walk-In Closet(s)
Interior area
- Total interior livable area: 1,507 sqft
Video & virtual tour
Property
Parking
- Total spaces: 1
- Parking features: Attached
- Attached garage spaces: 1
Features
- Levels: 2.0
- Stories: 2
- Patio & porch: Patio
Construction
Type & style
- Home type: Townhouse
- Property subtype: Townhouse
Materials
- Other
- Roof: Composition
Condition
- New Construction
- New construction: Yes
Details
- Builder name: Ashton Woods
Community & HOA
Community
- Subdivision: Park Vue
Location
- Region: Atlanta
Financial & listing details
- Price per square foot: $294/sqft
- Date on market: 1/14/2026
About the community
Built for Big Moments
Discover a home designed to show up for every moment-game days, milestones, and everything in between. Award-winning design meets everyday comfort, with thoughtful spaces that make hosting, relaxing, and living feel effortless.Right now, stepping...Source: Ashton Woods Homes
5 homes in this community
Available homes
| Listing | Price | Bed / bath | Status |
|---|---|---|---|
| 1690 Gunnin Trce NW | $369,900 | 3 bed / 3 bath | Available |
| 1575 Driggs Dr NW | $400,000 | 3 bed / 3 bath | Available |
| 1569 Driggs Dr NW | $415,000 | 3 bed / 3 bath | Available |
| 1676 Gunnin Trce NW | $393,170 | 3 bed / 3 bath | Pending |
| 1567 Driggs Dr NW | $435,000 | 3 bed / 3 bath | Pending |
Source: Ashton Woods Homes
Contact builder

By pressing Contact builder, you agree that Zillow Group and other real estate professionals may call/text you about your inquiry, which may involve use of automated means and prerecorded/artificial voices and applies even if you are registered on a national or state Do Not Call list. You don't need to consent as a condition of buying any property, goods, or services. Message/data rates may apply. You also agree to our Terms of Use.
Learn how to advertise your homesEstimated market value
Not available
Estimated sales range
Not available
$2,627/mo
Price history
| Date | Event | Price |
|---|---|---|
| 1/13/2026 | Price change | $443,000+1.2%$294/sqft |
Source: | ||
| 1/23/2024 | Price change | $437,900+0.7%$291/sqft |
Source: | ||
| 11/29/2023 | Listed for sale | $434,900$289/sqft |
Source: | ||
Public tax history
Built for Big Moments
Discover a home designed to show up for every moment-game days, milestones, and everything in between. Award-winning design meets everyday comfort, with thoughtful spaces that make hosting, relaxing, and living feel effortless.Right now, stepping...Source: Ashton WoodsMonthly payment
Neighborhood: Rockdale
Nearby schools
GreatSchools rating
- 5/10Boyd Elementary SchoolGrades: PK-5Distance: 0.6 mi
- 2/10John Lewis Invictus AcademyGrades: 6-8Distance: 1 mi
- 2/10Douglass High SchoolGrades: 9-12Distance: 2.4 mi
Schools provided by the builder
- Elementary: Boyd Elementary
- High: Frederick Douglass High School
- District: Atlanta
Source: Ashton Woods Homes. This data may not be complete. We recommend contacting the local school district to confirm school assignments for this home.
