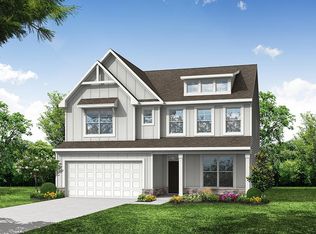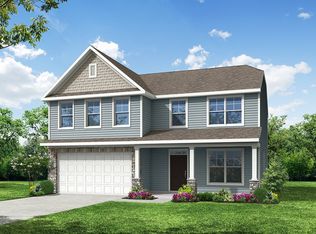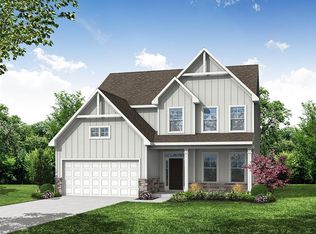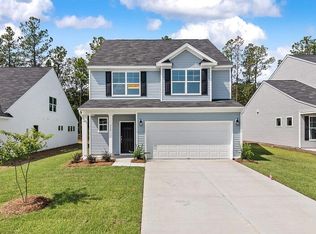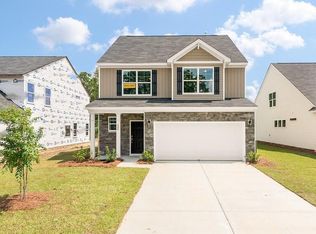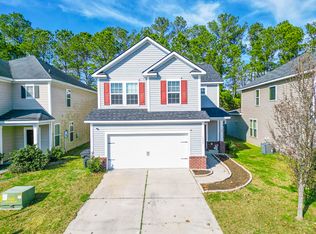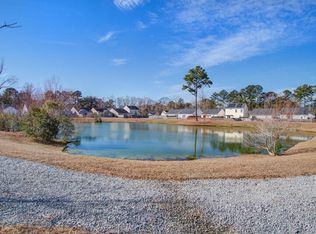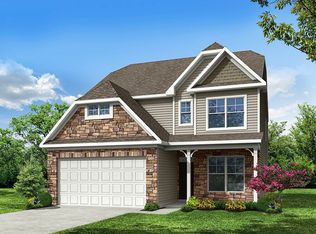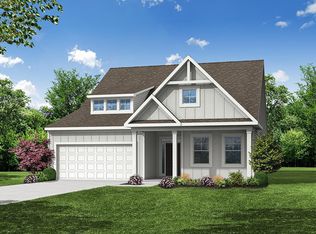Buildable plan: Stanley, Parker's Preserve, Ridgeville, SC 29472
Buildable plan
This is a floor plan you could choose to build within this community.
View move-in ready homesWhat's special
- 88 |
- 3 |
Travel times
Schedule tour
Select your preferred tour type — either in-person or real-time video tour — then discuss available options with the builder representative you're connected with.
Facts & features
Interior
Bedrooms & bathrooms
- Bedrooms: 3
- Bathrooms: 2
- Full bathrooms: 2
Heating
- Forced Air
Cooling
- Central Air
Interior area
- Total interior livable area: 1,541 sqft
Property
Parking
- Total spaces: 2
- Parking features: Attached
- Attached garage spaces: 2
Features
- Levels: 2.0
- Stories: 2
Construction
Type & style
- Home type: SingleFamily
- Property subtype: Single Family Residence
Condition
- New Construction
- New construction: Yes
Details
- Builder name: Eastwood Homes
Community & HOA
Community
- Subdivision: Parker's Preserve
HOA
- Has HOA: Yes
Location
- Region: Ridgeville
Financial & listing details
- Price per square foot: $221/sqft
- Date on market: 1/10/2026
About the community
Source: Eastwood Homes
6 homes in this community
Available homes
| Listing | Price | Bed / bath | Status |
|---|---|---|---|
| 117 Palfrey Dr | $369,035 | 3 bed / 3 bath | Available |
| 121 Palfrey Dr | $389,990 | 4 bed / 3 bath | Available |
| 124 Palfrey Dr | $415,990 | 4 bed / 3 bath | Available |
| 111 Palfrey Dr | $417,990 | 3 bed / 3 bath | Available |
| 206 Palfrey Dr | $438,990 | 4 bed / 3 bath | Available |
| 205 Palfrey Dr | $444,990 | 4 bed / 3 bath | Available |
Source: Eastwood Homes
Contact builder

By pressing Contact builder, you agree that Zillow Group and other real estate professionals may call/text you about your inquiry, which may involve use of automated means and prerecorded/artificial voices and applies even if you are registered on a national or state Do Not Call list. You don't need to consent as a condition of buying any property, goods, or services. Message/data rates may apply. You also agree to our Terms of Use.
Learn how to advertise your homesEstimated market value
$339,300
$322,000 - $356,000
$2,541/mo
Price history
| Date | Event | Price |
|---|---|---|
| 8/29/2025 | Listed for sale | $339,990$221/sqft |
Source: | ||
Public tax history
Monthly payment
Neighborhood: 29472
Nearby schools
GreatSchools rating
- 6/10Sand Hill ElementaryGrades: PK-5Distance: 2.4 mi
- 6/10East Edisto MiddleGrades: 6-8Distance: 4.5 mi
- 6/10Summerville High SchoolGrades: 9-12Distance: 5.2 mi
