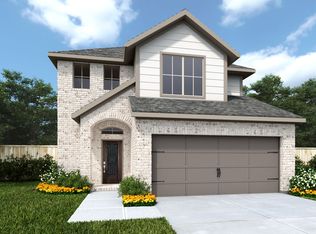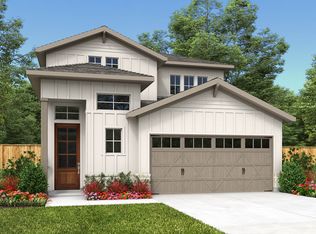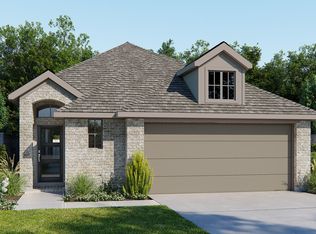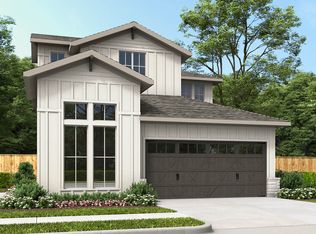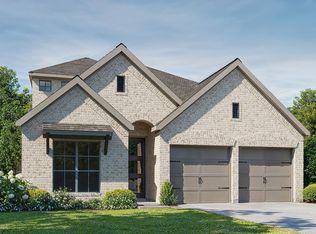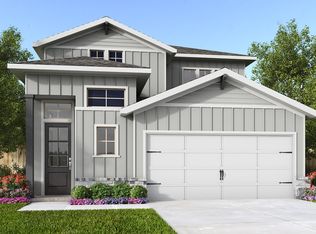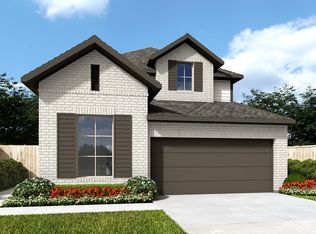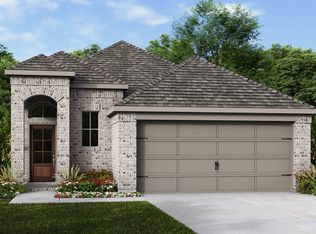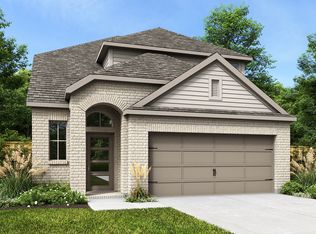Buildable plan: 2585W, The Parklands 40'/50', Marion, TX 78124
Buildable plan
This is a floor plan you could choose to build within this community.
View move-in ready homesWhat's special
- 9 |
- 1 |
Travel times
Schedule tour
Select your preferred tour type — either in-person or real-time video tour — then discuss available options with the builder representative you're connected with.
Facts & features
Interior
Bedrooms & bathrooms
- Bedrooms: 5
- Bathrooms: 4
- Full bathrooms: 4
Interior area
- Total interior livable area: 2,585 sqft
Video & virtual tour
Property
Parking
- Total spaces: 2
- Parking features: Garage
- Garage spaces: 2
Features
- Levels: 2.0
- Stories: 2
Construction
Type & style
- Home type: SingleFamily
- Property subtype: Single Family Residence
Condition
- New Construction
- New construction: Yes
Details
- Builder name: PERRY HOMES
Community & HOA
Community
- Subdivision: The Parklands 40'/50'
Location
- Region: Marion
Financial & listing details
- Price per square foot: $191/sqft
- Date on market: 11/8/2025
About the community
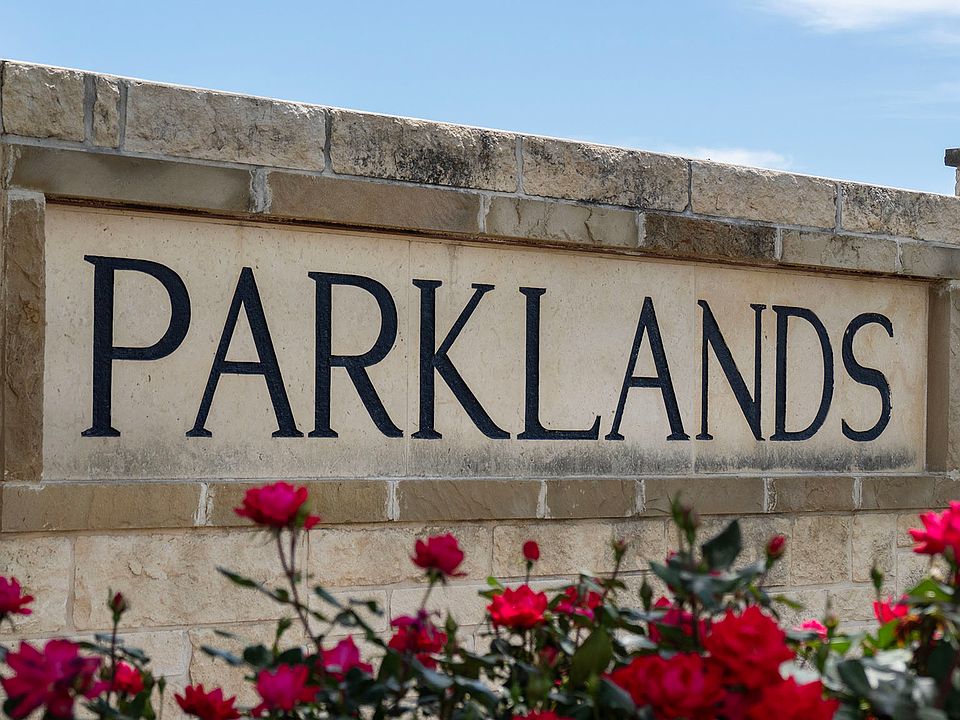
Source: Perry Homes
1 home in this community
Available homes
| Listing | Price | Bed / bath | Status |
|---|---|---|---|
| 5048 Obispo Cir | $492,900 | 4 bed / 4 bath | Available |
Source: Perry Homes
Contact builder

By pressing Contact builder, you agree that Zillow Group and other real estate professionals may call/text you about your inquiry, which may involve use of automated means and prerecorded/artificial voices and applies even if you are registered on a national or state Do Not Call list. You don't need to consent as a condition of buying any property, goods, or services. Message/data rates may apply. You also agree to our Terms of Use.
Learn how to advertise your homesEstimated market value
$479,400
$455,000 - $503,000
$2,640/mo
Price history
| Date | Event | Price |
|---|---|---|
| 11/8/2025 | Listed for sale | $494,900$191/sqft |
Source: | ||
Public tax history
Monthly payment
Neighborhood: 78124
Nearby schools
GreatSchools rating
- 6/10Morningside Elementary SchoolGrades: PK-5Distance: 2.5 mi
- 7/10Danville MiddleGrades: 6-8Distance: 2.9 mi
- 7/10Davenport High SchoolGrades: 9-12Distance: 7 mi
Schools provided by the builder
- District: Comal ISD
Source: Perry Homes. This data may not be complete. We recommend contacting the local school district to confirm school assignments for this home.
