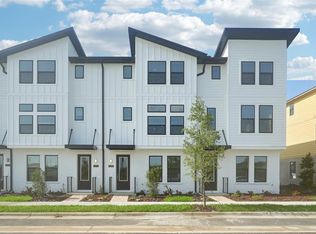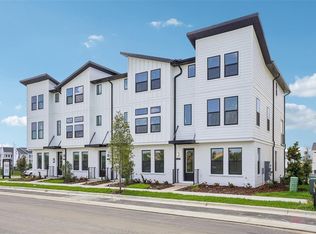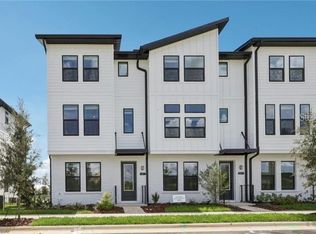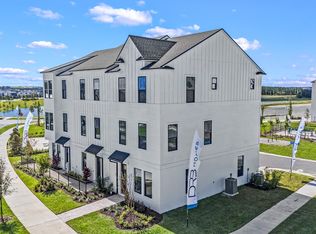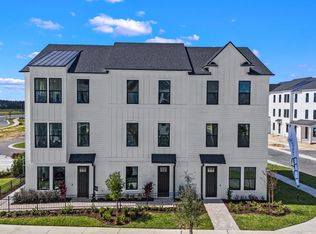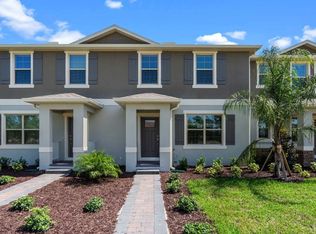Buildable plan: Haines II, Parkview at Hamlin, Winter Garden, FL 34787
Buildable plan
This is a floor plan you could choose to build within this community.
View move-in ready homesWhat's special
- 144 |
- 5 |
Travel times
Schedule tour
Select your preferred tour type — either in-person or real-time video tour — then discuss available options with the builder representative you're connected with.
Facts & features
Interior
Bedrooms & bathrooms
- Bedrooms: 3
- Bathrooms: 4
- Full bathrooms: 3
- 1/2 bathrooms: 1
Interior area
- Total interior livable area: 2,072 sqft
Video & virtual tour
Property
Parking
- Total spaces: 2
- Parking features: Garage
- Garage spaces: 2
Features
- Levels: 3.0
- Stories: 3
Construction
Type & style
- Home type: Townhouse
- Property subtype: Townhouse
Condition
- New Construction
- New construction: Yes
Details
- Builder name: Ashton Woods
Community & HOA
Community
- Subdivision: Parkview at Hamlin
Location
- Region: Winter Garden
Financial & listing details
- Price per square foot: $236/sqft
- Date on market: 1/13/2026
About the community
Ready for move-in. Ready for memories.
For a limited time, we're making it easier to come home to a space you'll love.Enjoy flexible mortgage options, including a 3.25% (6.93% APR) rate for the first 5 years* plus closing costs** on select quick move-in homes across Orlando. These...Source: Ashton Woods Homes
2 homes in this community
Available homes
| Listing | Price | Bed / bath | Status |
|---|---|---|---|
| 15351 Hamlin Park Dr | $489,990 | 3 bed / 4 bath | Available |
| 15345 Hamlin Park Dr | $529,990 | 3 bed / 4 bath | Available |
Source: Ashton Woods Homes
Contact builder

By pressing Contact builder, you agree that Zillow Group and other real estate professionals may call/text you about your inquiry, which may involve use of automated means and prerecorded/artificial voices and applies even if you are registered on a national or state Do Not Call list. You don't need to consent as a condition of buying any property, goods, or services. Message/data rates may apply. You also agree to our Terms of Use.
Learn how to advertise your homesEstimated market value
Not available
Estimated sales range
Not available
$3,129/mo
Price history
| Date | Event | Price |
|---|---|---|
| 1/17/2026 | Price change | $488,990+0.2%$236/sqft |
Source: | ||
| 1/3/2026 | Price change | $487,990+0.2%$236/sqft |
Source: | ||
| 12/20/2025 | Price change | $486,990+0.8%$235/sqft |
Source: | ||
| 11/19/2025 | Price change | $482,990+0.4%$233/sqft |
Source: | ||
| 9/13/2025 | Price change | $480,990+0.2%$232/sqft |
Source: | ||
Public tax history
Ready for move-in. Ready for memories.
For a limited time, we're making it easier to come home to a space you'll love.Enjoy flexible mortgage options, including a 3.25% (6.93% APR) rate for the first 5 years* plus closing costs** on select quick move-in homes across Orlando. These...Source: Ashton WoodsMonthly payment
Neighborhood: 34787
Nearby schools
GreatSchools rating
- 10/10Hamlin Elementary SchoolGrades: K-5Distance: 0.9 mi
- 8/10Hamlin Middle SchoolGrades: 6-8Distance: 0.7 mi
- 5/10Horizon High SchoolGrades: 9-12Distance: 3.5 mi
Schools provided by the builder
- Elementary: Hamlin Elementary
- Middle: Hamlin Middle School
- High: Horizon High School
- District: Winter Garden
Source: Ashton Woods Homes. This data may not be complete. We recommend contacting the local school district to confirm school assignments for this home.

