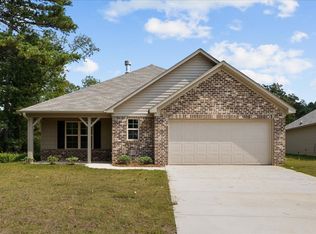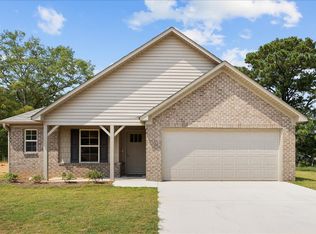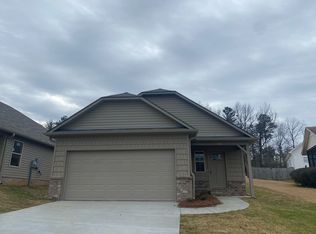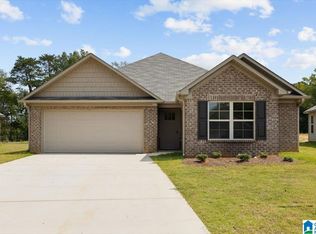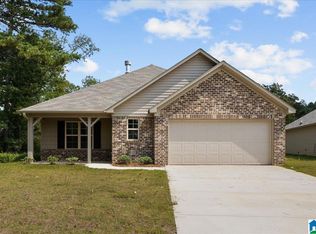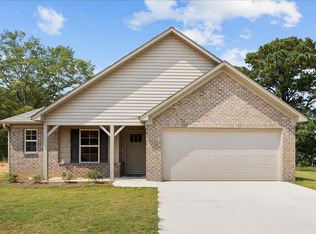The Arizona floor plan is where quality, modern style, and energy efficiency meet. From the time you enter through the arched foyer or through the two-car garage, you will notice how well throughout this open floor plan is. The Arizona floor plan is a four-bedroom, two-bathroom home that was crafted to fit all your needs. The well-sized main living space is drenched in natural light thanks to the abundance of high performance Low-E vinyl windows. The living room is also fitted with a beautiful woodburning fireplace that is perfect for gathering around. The connected eat-in kitchen has a large island that is a great spot for additional seating and boasts stainless steel energy star appliances. When you step into the owner's suite, you're stepping into a piece of happiness, complete with a walk-in closet that is sure to fit any wardrobe and bathroom with a separate garden tub and shower. The spare bathroom is perfectly sized to accommodate guests. While the additional bedrooms are all well equipped for anyone staying in them. The Arizona floor plan comes with standard features like spray foam insulation to really help make this home energy efficient and lower your energy bill so that home ownership is achievable and affordable for you.
Special offer
from $269,900
Buildable plan: Arizona, Pershing Place, Birmingham, AL 35214
4beds
1,642sqft
Est.:
SingleFamily
Built in 2026
-- sqft lot
$269,900 Zestimate®
$164/sqft
$-- HOA
Buildable plan
This is a floor plan you could choose to build within this community.
View move-in ready homesWhat's special
Two-car garageFour-bedroom two-bathroom homeBeautiful woodburning fireplaceConnected eat-in kitchenWalk-in closetArched foyerOpen floor plan
- 103 |
- 12 |
Travel times
Schedule tour
Facts & features
Interior
Bedrooms & bathrooms
- Bedrooms: 4
- Bathrooms: 2
- Full bathrooms: 2
Heating
- Electric, Forced Air
Cooling
- Central Air
Features
- Walk-In Closet(s)
- Windows: Double Pane Windows
- Has fireplace: Yes
Interior area
- Total interior livable area: 1,642 sqft
Video & virtual tour
Property
Parking
- Total spaces: 2
- Parking features: Attached
- Attached garage spaces: 2
Features
- Levels: 1.0
- Stories: 1
- Patio & porch: Patio
Construction
Type & style
- Home type: SingleFamily
Materials
- Brick, Vinyl Siding
Condition
- New Construction
- New construction: Yes
Details
- Builder name: Energy Smart New Homes
Community & HOA
Community
- Subdivision: Pershing Place
Location
- Region: Birmingham
Financial & listing details
- Price per square foot: $164/sqft
- Date on market: 1/8/2026
About the community
Ask about our interest rates as low as 5.75% with nothing down!
Pershing Place is full of small town tranquil charm but is less than ten miles from all the conveniences and activities Birmingham can offer you. This planned neighborhood is built with the same quality and energy efficiency that has become synonymous with Energy Smart New Homes as each home in this neighborhood will come standard with spray foam insulation. Pershing Place offers you three and four bedroom homes all with two bathrooms, including an owner's en-suite and a two car garage. This new construction neighborhood will provide you with peace of mind in knowing you won't have to worry about home maintenance, or high energy bills, all you have to do to enjoy Pershing Place is move in.
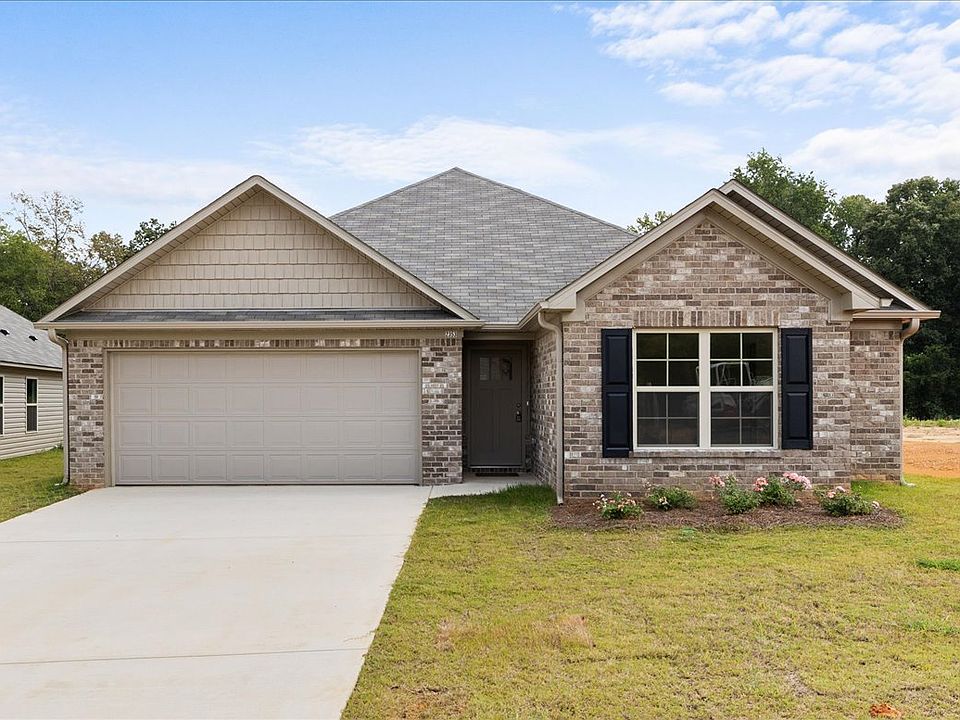
Pershing Place Loop, Adamsville, AL 35214
Ask about our interest rates as low as 5.75% with nothing down!
Source: Energy Smart New Homes
3 homes in this community
Available homes
| Listing | Price | Bed / bath | Status |
|---|---|---|---|
| 2352 Pershing Place Loop | $264,900 | 3 bed / 2 bath | Available |
| 2361 Pershing Place Loop | $264,900 | 3 bed / 2 bath | Available |
| 2349 Pershing Place Loop | $269,900 | 4 bed / 2 bath | Available |
Source: Energy Smart New Homes
Contact agent
Connect with a local agent that can help you get answers to your questions.
By pressing Contact agent, you agree that Zillow Group and its affiliates, and may call/text you about your inquiry, which may involve use of automated means and prerecorded/artificial voices. You don't need to consent as a condition of buying any property, goods or services. Message/data rates may apply. You also agree to our Terms of Use. Zillow does not endorse any real estate professionals. We may share information about your recent and future site activity with your agent to help them understand what you're looking for in a home.
Learn how to advertise your homesEstimated market value
$269,900
$256,000 - $283,000
$1,830/mo
Price history
| Date | Event | Price |
|---|---|---|
| 9/10/2025 | Listed for sale | $269,900$164/sqft |
Source: | ||
Public tax history
Tax history is unavailable.
Ask about our interest rates as low as 5.75% with nothing down!
Source: Energy Smart New HomesMonthly payment
Neighborhood: 35214
Nearby schools
GreatSchools rating
- 5/10Crumly Chapel Elementary SchoolGrades: PK-5Distance: 0.7 mi
- 3/10Minor Middle SchoolGrades: 6-8Distance: 1.5 mi
- 1/10Minor High SchoolGrades: 9-12Distance: 0.4 mi

