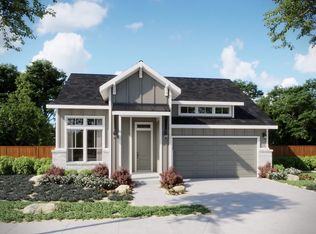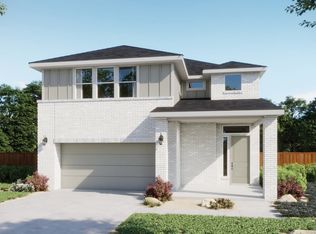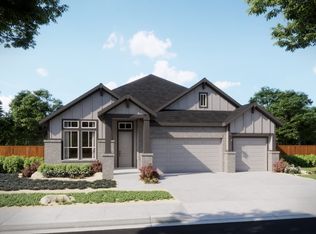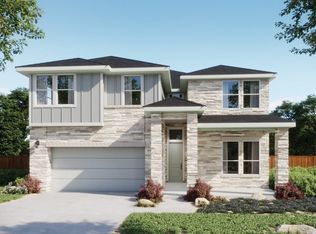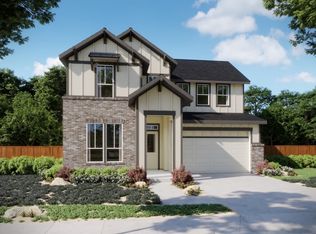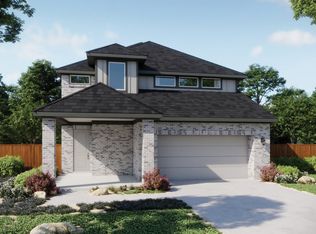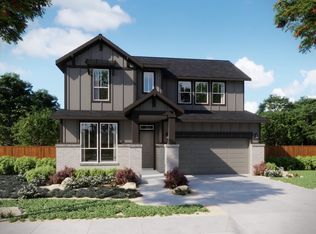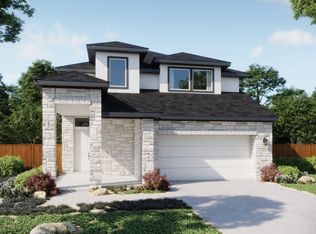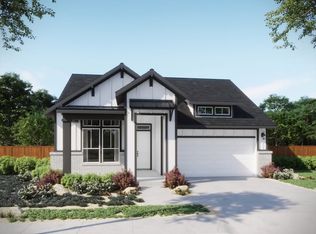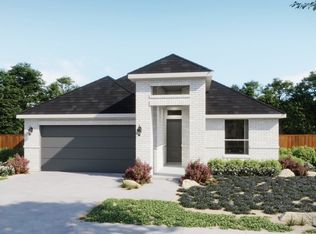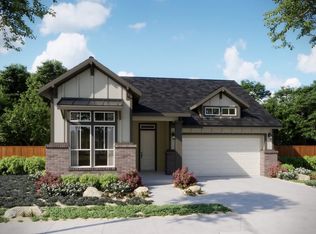Buildable plan: Frisco, Persimmon, Buda, TX 78610
Buildable plan
This is a floor plan you could choose to build within this community.
View move-in ready homesWhat's special
- 4 |
- 0 |
Travel times
Schedule tour
Select your preferred tour type — either in-person or real-time video tour — then discuss available options with the builder representative you're connected with.
Facts & features
Interior
Bedrooms & bathrooms
- Bedrooms: 4
- Bathrooms: 3
- Full bathrooms: 3
Interior area
- Total interior livable area: 2,855 sqft
Property
Parking
- Total spaces: 2
- Parking features: Garage
- Garage spaces: 2
Features
- Levels: 2.0
- Stories: 2
Construction
Type & style
- Home type: SingleFamily
- Property subtype: Single Family Residence
Condition
- New Construction
- New construction: Yes
Details
- Builder name: MileStone Community Builders
Community & HOA
Community
- Subdivision: Persimmon
Location
- Region: Buda
Financial & listing details
- Price per square foot: $232/sqft
- Date on market: 1/21/2026
About the community
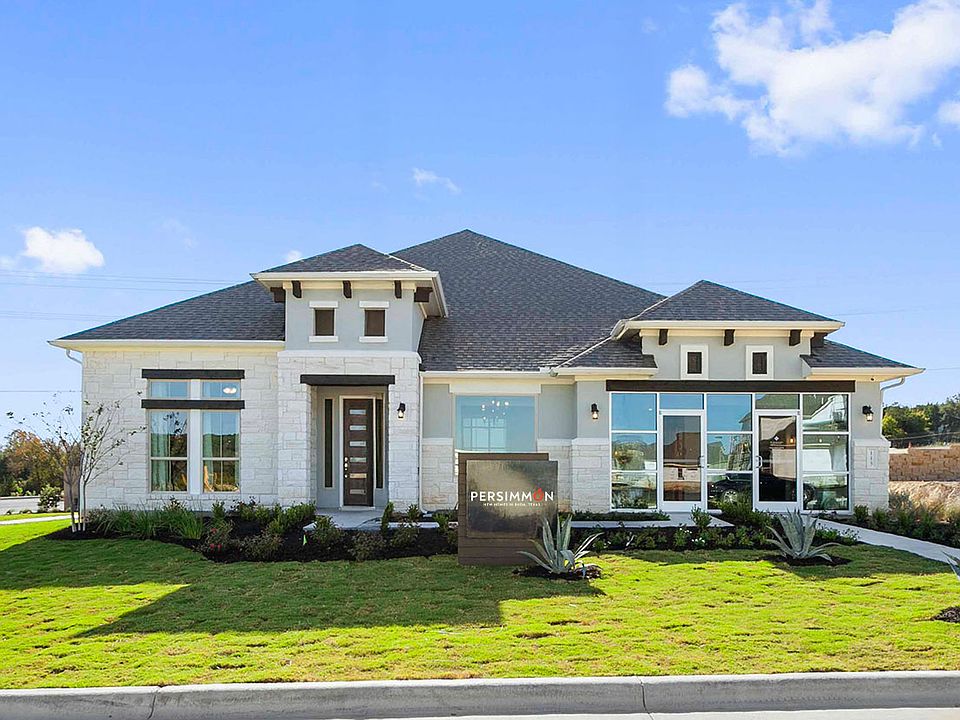
Source: MileStone Community Builders
28 homes in this community
Homes based on this plan
| Listing | Price | Bed / bath | Status |
|---|---|---|---|
| 172 Comfort Dr | $699,999 | 4 bed / 3 bath | Available |
Other available homes
| Listing | Price | Bed / bath | Status |
|---|---|---|---|
| 443 San Saba Dr | $559,999 | 3 bed / 3 bath | Available |
| 365 San Saba Dr | $564,999 | 3 bed / 2 bath | Available |
| 135 Comfort Dr | $579,999 | 4 bed / 3 bath | Available |
| 154 Comfort Dr | $589,999 | 4 bed / 3 bath | Available |
| 315 San Saba Dr | $594,999 | 4 bed / 3 bath | Available |
| 134 Comfort Dr | $599,999 | 4 bed / 3 bath | Available |
| 164 Comfort Dr | $599,999 | 3 bed / 3 bath | Available |
| 173 Comfort Dr | $599,999 | 4 bed / 3 bath | Available |
| 250 San Saba Dr | $599,999 | 4 bed / 3 bath | Available |
| 351 San Saba Dr | $599,999 | 4 bed / 3 bath | Available |
| 126 Comfort Dr | $619,999 | 3 bed / 3 bath | Available |
| 165 Comfort Dr | $654,538 | 4 bed / 4 bath | Available |
| 224 Comfort Dr | $659,999 | 4 bed / 4 bath | Available |
| 279 San Saba Dr | $659,999 | 4 bed / 3 bath | Available |
| 360 San Saba Dr | $659,999 | 4 bed / 3 bath | Available |
| 110 Comfort Dr | $662,858 | 4 bed / 4 bath | Available |
| 155 Comfort Dr | $664,999 | 4 bed / 3 bath | Available |
| 216 Comfort Dr | $669,999 | 3 bed / 4 bath | Available |
| 206 San Saba Dr | $674,999 | 4 bed / 4 bath | Available |
| 214 San Saba Dr | $679,999 | 5 bed / 4 bath | Available |
| 370 San Saba Dr | $679,999 | 3 bed / 3 bath | Available |
| 287 San Saba Dr | $689,999 | 4 bed / 3 bath | Available |
| 320 San Saba Dr | $724,999 | 3 bed / 4 bath | Available |
| 310 San Saba Dr | $734,999 | 4 bed / 4 bath | Available |
| 301 San Saba Dr | $512,338 | 3 bed / 2 bath | Pending |
| 222 San Saba Dr | $624,708 | 4 bed / 3 bath | Pending |
| 284 San Saba Dr | $880,418 | 4 bed / 3 bath | Pending |
Source: MileStone Community Builders
Contact builder
By pressing Contact builder, you agree that Zillow Group and other real estate professionals may call/text you about your inquiry, which may involve use of automated means and prerecorded/artificial voices and applies even if you are registered on a national or state Do Not Call list. You don't need to consent as a condition of buying any property, goods, or services. Message/data rates may apply. You also agree to our Terms of Use.
Learn how to advertise your homesEstimated market value
Not available
Estimated sales range
Not available
$2,624/mo
Price history
| Date | Event | Price |
|---|---|---|
| 12/16/2025 | Price change | $660,990+1.5%$232/sqft |
Source: MileStone Community Builders Report a problem | ||
| 11/6/2025 | Price change | $650,990+7.4%$228/sqft |
Source: MileStone Community Builders Report a problem | ||
| 8/18/2025 | Price change | $605,990+0.8%$212/sqft |
Source: MileStone Community Builders Report a problem | ||
| 2/21/2025 | Price change | $600,990+2.6%$211/sqft |
Source: MileStone Community Builders Report a problem | ||
| 2/20/2025 | Listed for sale | $585,990$205/sqft |
Source: MileStone Community Builders Report a problem | ||
Public tax history
Monthly payment
Neighborhood: 78610
Nearby schools
GreatSchools rating
- 6/10Buda Elementary SchoolGrades: PK-5Distance: 1.9 mi
- 8/10Eric Dahlstrom Middle SchoolGrades: 6-8Distance: 1.9 mi
- 6/10Moe and Gene Johnson High SchoolGrades: 9-12Distance: 2.5 mi
