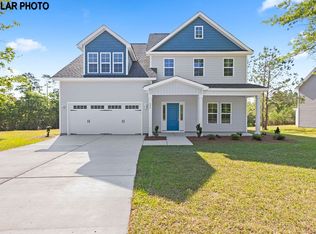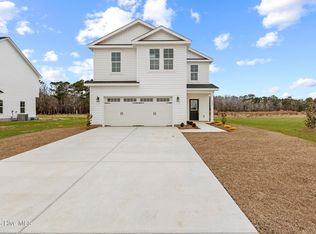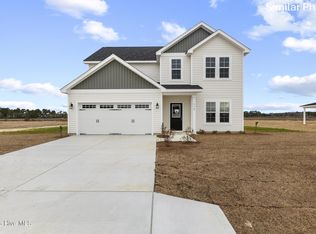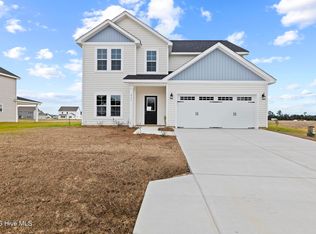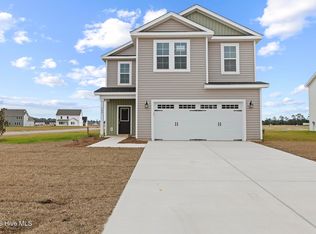Buildable plan: Winston, Peytons Ridge, Hubert, NC 28539
Buildable plan
This is a floor plan you could choose to build within this community.
View move-in ready homesWhat's special
- 163 |
- 13 |
Travel times
Schedule tour
Facts & features
Interior
Bedrooms & bathrooms
- Bedrooms: 4
- Bathrooms: 3
- Full bathrooms: 2
- 1/2 bathrooms: 1
Heating
- Electric, Heat Pump
Cooling
- Central Air
Interior area
- Total interior livable area: 2,097 sqft
Property
Parking
- Total spaces: 2
- Parking features: Attached
- Attached garage spaces: 2
Features
- Levels: 2.0
- Stories: 2
Construction
Type & style
- Home type: SingleFamily
- Property subtype: Single Family Residence
Materials
- Vinyl Siding
- Roof: Asphalt
Condition
- New Construction
- New construction: Yes
Details
- Builder name: Courtney Carter
Community & HOA
Community
- Subdivision: Peytons Ridge
HOA
- Has HOA: Yes
- HOA fee: $18 monthly
Location
- Region: Hubert
Financial & listing details
- Price per square foot: $186/sqft
- Date on market: 1/26/2026
About the community
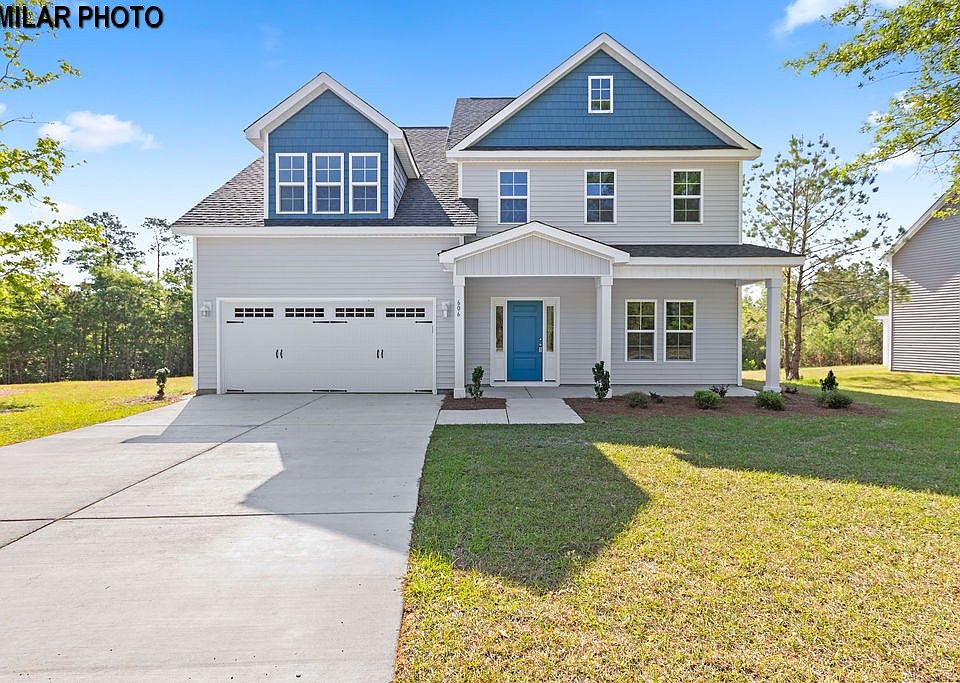
Source: Courtney Carter Homes
1 home in this community
Available homes
| Listing | Price | Bed / bath | Status |
|---|---|---|---|
| 500 Yellow Birch Way | $359,900 | 4 bed / 3 bath | Pending |
Source: Courtney Carter Homes
Contact agent
By pressing Contact agent, you agree that Zillow Group and its affiliates, and may call/text you about your inquiry, which may involve use of automated means and prerecorded/artificial voices. You don't need to consent as a condition of buying any property, goods or services. Message/data rates may apply. You also agree to our Terms of Use. Zillow does not endorse any real estate professionals. We may share information about your recent and future site activity with your agent to help them understand what you're looking for in a home.
Learn how to advertise your homesEstimated market value
Not available
Estimated sales range
Not available
$2,277/mo
Price history
| Date | Event | Price |
|---|---|---|
| 8/12/2025 | Listed for sale | $389,900+5.4%$186/sqft |
Source: | ||
| 6/10/2025 | Listing removed | $369,900$176/sqft |
Source: | ||
| 4/11/2024 | Listed for sale | $369,900$176/sqft |
Source: | ||
Public tax history
Monthly payment
Neighborhood: 28539
Nearby schools
GreatSchools rating
- 8/10Swansboro ElementaryGrades: K-5Distance: 3.9 mi
- 5/10Swansboro MiddleGrades: 6-8Distance: 2.8 mi
- 8/10Swansboro HighGrades: 9-12Distance: 3.1 mi
Schools provided by the builder
- Elementary: SWANSBORO ELEMENTARY
- Middle: SWANSBORO MIDDLE
- High: SWANSBORO HIGH
- District: ONSLOW COUNTY SCHOOLS
Source: Courtney Carter Homes. This data may not be complete. We recommend contacting the local school district to confirm school assignments for this home.

