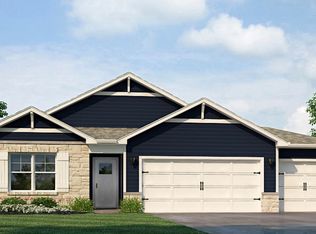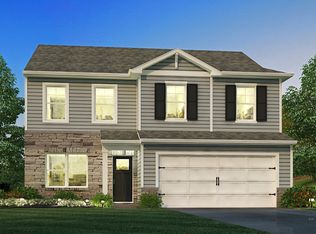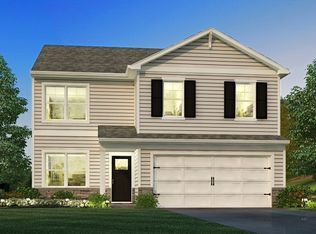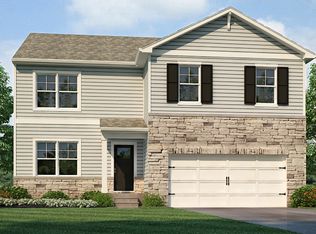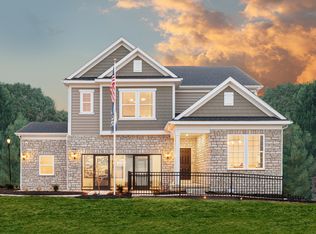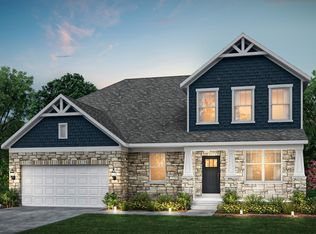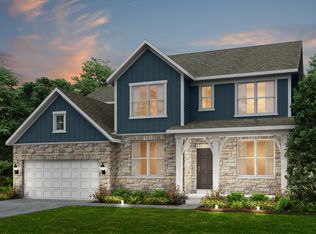Buildable plan: Lyndhurst, Piatt Preserve, Delaware, OH 43015
Buildable plan
This is a floor plan you could choose to build within this community.
View move-in ready homesWhat's special
- 38 |
- 2 |
Travel times
Schedule tour
Select your preferred tour type — either in-person or real-time video tour — then discuss available options with the builder representative you're connected with.
Facts & features
Interior
Bedrooms & bathrooms
- Bedrooms: 4
- Bathrooms: 3
- Full bathrooms: 2
- 1/2 bathrooms: 1
Interior area
- Total interior livable area: 2,904 sqft
Video & virtual tour
Property
Parking
- Total spaces: 2
- Parking features: Garage
- Garage spaces: 2
Features
- Levels: 2.0
- Stories: 2
Construction
Type & style
- Home type: SingleFamily
- Property subtype: Single Family Residence
Condition
- New Construction
- New construction: Yes
Details
- Builder name: D.R. Horton
Community & HOA
Community
- Subdivision: Piatt Preserve
Location
- Region: Delaware
Financial & listing details
- Price per square foot: $176/sqft
- Date on market: 12/14/2025
About the community
Source: DR Horton
7 homes in this community
Available homes
| Listing | Price | Bed / bath | Status |
|---|---|---|---|
| 2948 Piatt Crest Dr | $519,900 | 5 bed / 3 bath | Available |
| 2579 Carrowmore Dr | $474,900 | 3 bed / 3 bath | Pending |
| 2804 Piatt Crest Dr | $484,900 | 4 bed / 3 bath | Pending |
| 2889 Piatt Crest Dr | $489,900 | 4 bed / 3 bath | Pending |
| 2964 Piatt Crest Dr | $499,900 | 4 bed / 3 bath | Pending |
| 2841 Piatt Crest Dr | $514,900 | 5 bed / 3 bath | Pending |
| 2741 Carrowmore Ct | $579,900 | 5 bed / 4 bath | Pending |
Source: DR Horton
Contact builder

By pressing Contact builder, you agree that Zillow Group and other real estate professionals may call/text you about your inquiry, which may involve use of automated means and prerecorded/artificial voices and applies even if you are registered on a national or state Do Not Call list. You don't need to consent as a condition of buying any property, goods, or services. Message/data rates may apply. You also agree to our Terms of Use.
Learn how to advertise your homesEstimated market value
Not available
Estimated sales range
Not available
$3,137/mo
Price history
| Date | Event | Price |
|---|---|---|
| 11/6/2025 | Price change | $509,990-7.1%$176/sqft |
Source: | ||
| 10/21/2025 | Price change | $548,990-0.4%$189/sqft |
Source: | ||
| 9/20/2025 | Listed for sale | $550,990$190/sqft |
Source: | ||
Public tax history
Monthly payment
Neighborhood: 43015
Nearby schools
GreatSchools rating
- 7/10Cheshire Elementary SchoolGrades: K-5Distance: 0.2 mi
- 9/10Olentangy Shanahan Middle SchoolGrades: 6-8Distance: 2.5 mi
- 8/10Olentangy Berlin High SchoolGrades: 9-12Distance: 0.6 mi
Schools provided by the builder
- Elementary: Arrowhead Elementary School
- Middle: Olentangy Berlin Middle School
- High: Olentangy Berlin High School
- District: Olentangy Local Schools
Source: DR Horton. This data may not be complete. We recommend contacting the local school district to confirm school assignments for this home.
