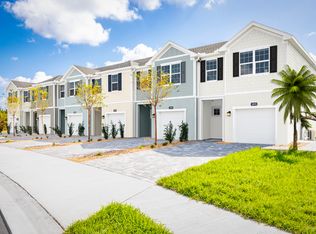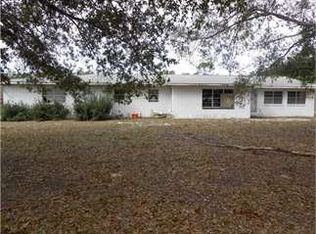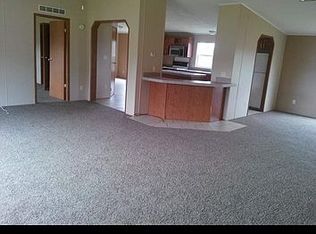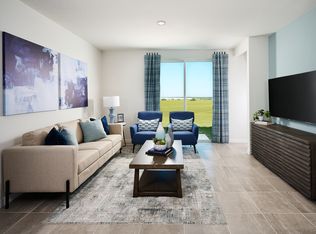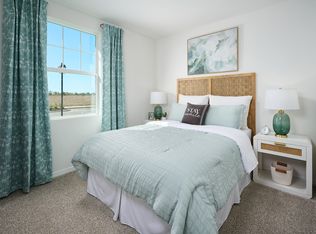Buildable plan: Mayport, Pine Pointe at Astonia, Davenport, FL 33837
Buildable plan
This is a floor plan you could choose to build within this community.
View move-in ready homesWhat's special
- 112 |
- 14 |
Likely to sell faster than
Travel times
Schedule tour
Select your preferred tour type — either in-person or real-time video tour — then discuss available options with the builder representative you're connected with.
Facts & features
Interior
Bedrooms & bathrooms
- Bedrooms: 3
- Bathrooms: 3
- Full bathrooms: 2
- 1/2 bathrooms: 1
Interior area
- Total interior livable area: 1,674 sqft
Video & virtual tour
Property
Parking
- Total spaces: 1
- Parking features: Attached
- Attached garage spaces: 1
Features
- Levels: 2.0
- Stories: 2
Construction
Type & style
- Home type: Townhouse
- Property subtype: Townhouse
Condition
- New Construction
- New construction: Yes
Details
- Builder name: Ryan Homes
Community & HOA
Community
- Subdivision: Pine Pointe at Astonia
Location
- Region: Davenport
Financial & listing details
- Price per square foot: $173/sqft
- Date on market: 1/21/2026
About the community
Source: Ryan Homes
4 homes in this community
Homes based on this plan
| Listing | Price | Bed / bath | Status |
|---|---|---|---|
| 1194 Pineywood Field Dr | $294,990 | 3 bed / 3 bath | Move-in ready |
Other available homes
| Listing | Price | Bed / bath | Status |
|---|---|---|---|
| 1206 Pineywood Field Dr | $295,990 | 3 bed / 3 bath | Available |
| 1218 Pineywood Field Dr | $289,990 | 3 bed / 3 bath | Pending |
| 1271 Pineywood Field Dr | $311,855 | 3 bed / 3 bath | Pending |
Source: Ryan Homes
Contact builder

By pressing Contact builder, you agree that Zillow Group and other real estate professionals may call/text you about your inquiry, which may involve use of automated means and prerecorded/artificial voices and applies even if you are registered on a national or state Do Not Call list. You don't need to consent as a condition of buying any property, goods, or services. Message/data rates may apply. You also agree to our Terms of Use.
Learn how to advertise your homesEstimated market value
$290,000
$276,000 - $305,000
$2,192/mo
Price history
| Date | Event | Price |
|---|---|---|
| 1/18/2026 | Price change | $289,990-2%$173/sqft |
Source: | ||
| 9/26/2025 | Listed for sale | $295,990$177/sqft |
Source: | ||
Public tax history
Monthly payment
Neighborhood: 33837
Nearby schools
GreatSchools rating
- 2/10Loughman Oaks Elementary SchoolGrades: PK-5Distance: 1.9 mi
- 3/10Shelley S. Boone Middle SchoolGrades: 6-8Distance: 7.9 mi
- 2/10Davenport High SchoolGrades: 9-12Distance: 1.2 mi
Schools provided by the builder
- District: Polk
Source: Ryan Homes. This data may not be complete. We recommend contacting the local school district to confirm school assignments for this home.
