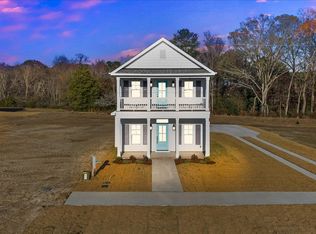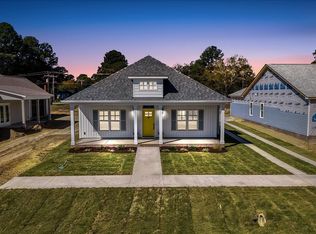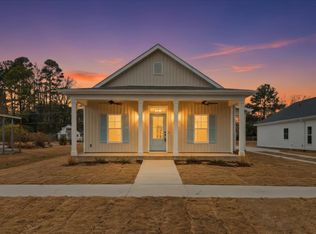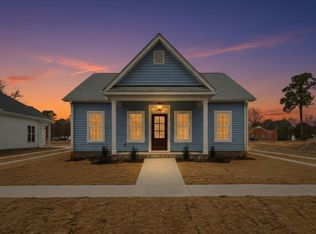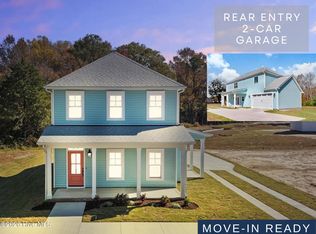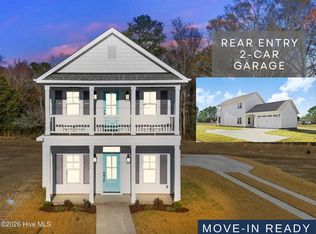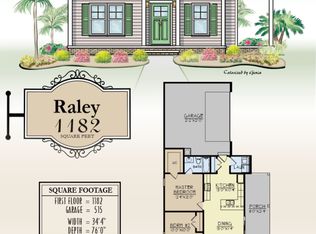Buildable plan: Hastings, Pinecroft, Princeton, NC 27569
Buildable plan
This is a floor plan you could choose to build within this community.
View move-in ready homesWhat's special
- 35 |
- 10 |
Travel times
Schedule tour
Select your preferred tour type — either in-person or real-time video tour — then discuss available options with the builder representative you're connected with.
Facts & features
Interior
Bedrooms & bathrooms
- Bedrooms: 3
- Bathrooms: 3
- Full bathrooms: 2
- 1/2 bathrooms: 1
Heating
- Electric, Heat Pump
Cooling
- Central Air
Features
- Walk-In Closet(s)
- Has fireplace: Yes
Interior area
- Total interior livable area: 1,781 sqft
Video & virtual tour
Property
Parking
- Total spaces: 2
- Parking features: Attached
- Attached garage spaces: 2
Features
- Levels: 2.0
- Stories: 2
- Patio & porch: Patio
Construction
Type & style
- Home type: SingleFamily
- Property subtype: Single Family Residence
Materials
- Vinyl Siding
- Roof: Asphalt
Condition
- New Construction
- New construction: Yes
Details
- Builder name: The Beth Hines Team
Community & HOA
Community
- Subdivision: Pinecroft
HOA
- Has HOA: Yes
- HOA fee: $25 monthly
Location
- Region: Princeton
Financial & listing details
- Price per square foot: $202/sqft
- Date on market: 12/20/2025
About the community
Source: The Beth Hines Team
7 homes in this community
Available homes
| Listing | Price | Bed / bath | Status |
|---|---|---|---|
| 124 Mason Street | $299,900 | 3 bed / 2 bath | Available |
| 112 Mason Street | $311,400 | 3 bed / 2 bath | Available |
| 108 Mason Street | $327,400 | 3 bed / 2 bath | Available |
| 110 Mason Street | $327,400 | 3 bed / 2 bath | Available |
| 126 Mason Street | $327,400 | 3 bed / 2 bath | Available |
| 503 E First Street | $327,400 | 3 bed / 3 bath | Available |
| 101 Pearce Street | $357,400 | 3 bed / 3 bath | Available |
Source: The Beth Hines Team
Contact builder
By pressing Contact builder, you agree that Zillow Group and other real estate professionals may call/text you about your inquiry, which may involve use of automated means and prerecorded/artificial voices and applies even if you are registered on a national or state Do Not Call list. You don't need to consent as a condition of buying any property, goods, or services. Message/data rates may apply. You also agree to our Terms of Use.
Learn how to advertise your homesEstimated market value
$359,600
$342,000 - $378,000
$1,742/mo
Price history
| Date | Event | Price |
|---|---|---|
| 9/30/2025 | Listed for sale | $359,900$202/sqft |
Source: The Beth Hines Team Report a problem | ||
Public tax history
Monthly payment
Neighborhood: 27569
Nearby schools
GreatSchools rating
- 9/10Princeton ElementaryGrades: PK-5Distance: 1.2 mi
- 5/10Princeton HighGrades: 6-12Distance: 0.4 mi
Schools provided by the builder
- Elementary: Princeton
- Middle: Princeton
- High: Princeton
- District: Princeton
Source: The Beth Hines Team. This data may not be complete. We recommend contacting the local school district to confirm school assignments for this home.
