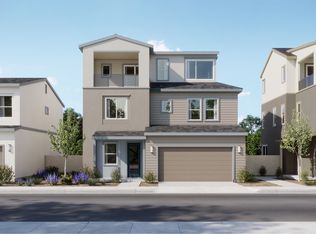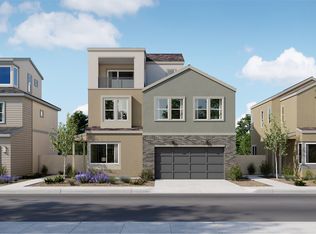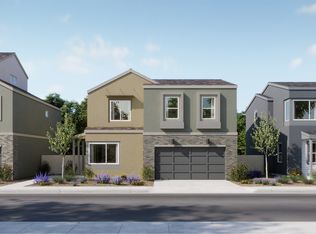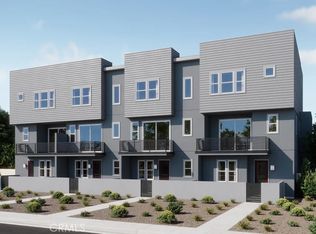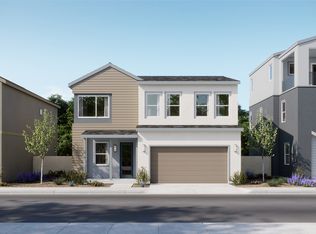Buildable plan: Torrey 4, Pineridge : Torrey, Fullerton, CA 92835
Buildable plan
This is a floor plan you could choose to build within this community.
View move-in ready homesWhat's special
- 263 |
- 17 |
Travel times
Schedule tour
Select your preferred tour type — either in-person or real-time video tour — then discuss available options with the builder representative you're connected with.
Facts & features
Interior
Bedrooms & bathrooms
- Bedrooms: 3
- Bathrooms: 3
- Full bathrooms: 2
- 1/2 bathrooms: 1
Interior area
- Total interior livable area: 1,934 sqft
Property
Parking
- Total spaces: 2
- Parking features: Garage
- Garage spaces: 2
Features
- Levels: 2.0
- Stories: 2
Construction
Type & style
- Home type: SingleFamily
- Property subtype: Single Family Residence
Condition
- New Construction
- New construction: Yes
Details
- Builder name: Lennar
Community & HOA
Community
- Subdivision: Pineridge : Torrey
Location
- Region: Fullerton
Financial & listing details
- Price per square foot: $796/sqft
- Date on market: 11/22/2025
About the community
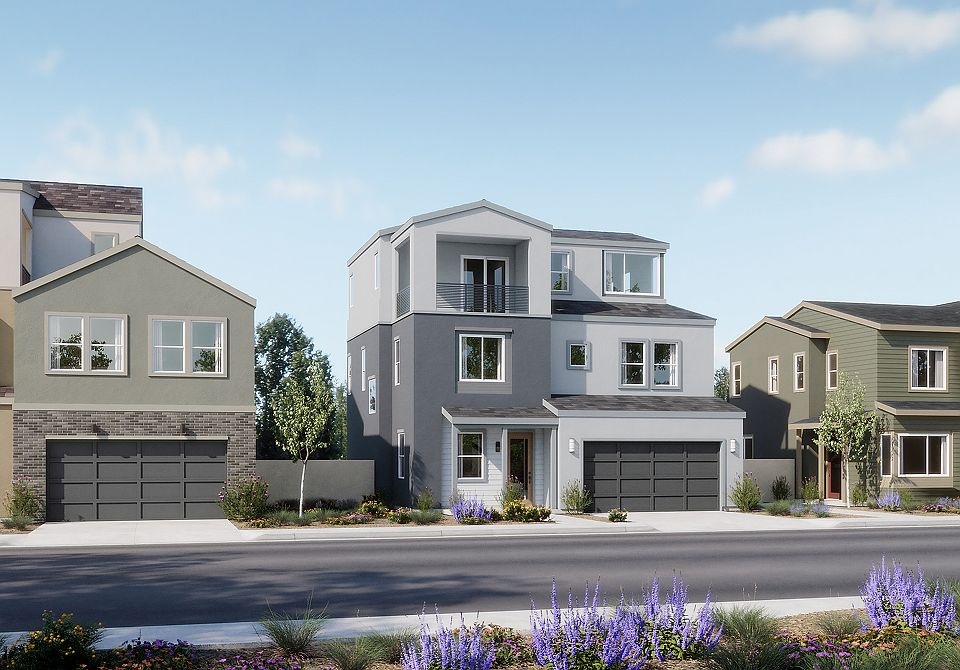
Source: Lennar Homes
7 homes in this community
Homes based on this plan
| Listing | Price | Bed / bath | Status |
|---|---|---|---|
| 1025 Citron Rd | $1,549,990 | 3 bed / 3 bath | Available July 2026 |
Other available homes
| Listing | Price | Bed / bath | Status |
|---|---|---|---|
| 1711 Lychee St | $1,579,990 | 4 bed / 4 bath | Available |
| 1707 Lychee St | $1,669,990 | 3 bed / 4 bath | Available March 2026 |
| 1709 Lychee St | $1,669,990 | 3 bed / 4 bath | Available March 2026 |
| 1035 Citron Rd | $1,669,990 | 4 bed / 4 bath | Available July 2026 |
| 1053 Citron Rd | $1,699,990 | 3 bed / 4 bath | Available July 2026 |
| 1022 Currant Rd | $1,619,990 | 3 bed / 4 bath | Pending |
Source: Lennar Homes
Contact builder

By pressing Contact builder, you agree that Zillow Group and other real estate professionals may call/text you about your inquiry, which may involve use of automated means and prerecorded/artificial voices and applies even if you are registered on a national or state Do Not Call list. You don't need to consent as a condition of buying any property, goods, or services. Message/data rates may apply. You also agree to our Terms of Use.
Learn how to advertise your homesEstimated market value
$1,502,100
$1.43M - $1.58M
$4,252/mo
Price history
| Date | Event | Price |
|---|---|---|
| 11/27/2025 | Price change | $1,539,990-1.3%$796/sqft |
Source: | ||
| 11/26/2025 | Price change | $1,559,990+4%$807/sqft |
Source: | ||
| 11/16/2025 | Price change | $1,499,990+0%$776/sqft |
Source: | ||
| 11/15/2025 | Price change | $1,499,909+1.3%$776/sqft |
Source: | ||
| 11/8/2025 | Price change | $1,479,990+1.4%$765/sqft |
Source: | ||
Public tax history
Monthly payment
Neighborhood: 92835
Nearby schools
GreatSchools rating
- 8/10Laguna Road Elementary SchoolGrades: K-6Distance: 0.8 mi
- 7/10D. Russell Parks Junior High SchoolGrades: 7-8Distance: 0.4 mi
- 10/10Sunny Hills High SchoolGrades: 9-12Distance: 0.7 mi
Schools provided by the builder
- Elementary: Laguna Road Elementary School
- Middle: Parks Junior High
- High: Sunny Hills High School
Source: Lennar Homes. This data may not be complete. We recommend contacting the local school district to confirm school assignments for this home.
