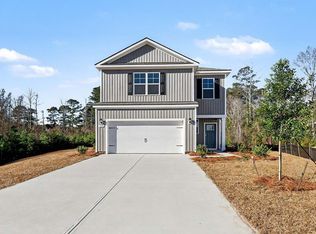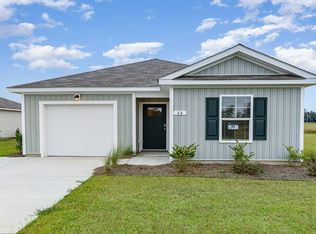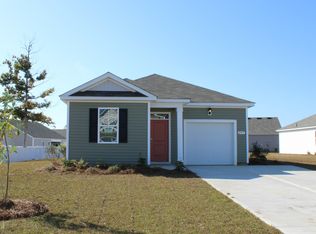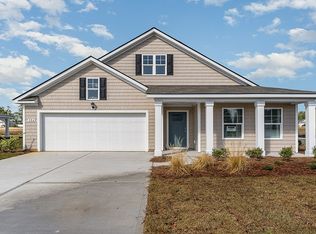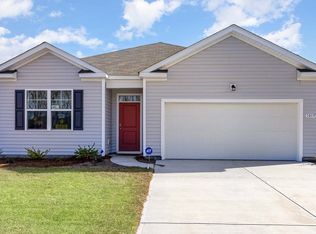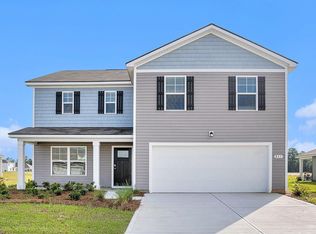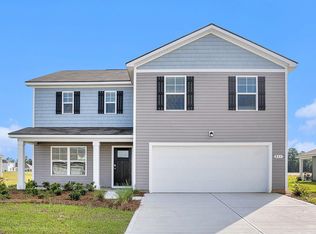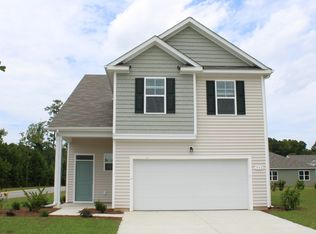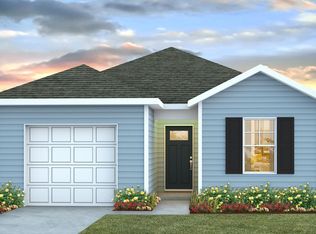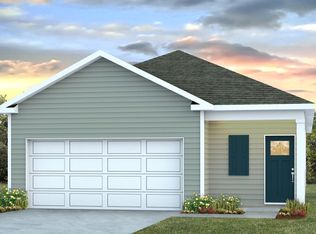Buildable plan: Galen, Pinewood Estates, Conway, SC 29527
Buildable plan
This is a floor plan you could choose to build within this community.
View move-in ready homesWhat's special
- 30 |
- 1 |
Travel times
Schedule tour
Select your preferred tour type — either in-person or real-time video tour — then discuss available options with the builder representative you're connected with.
Facts & features
Interior
Bedrooms & bathrooms
- Bedrooms: 4
- Bathrooms: 3
- Full bathrooms: 2
- 1/2 bathrooms: 1
Interior area
- Total interior livable area: 2,340 sqft
Property
Parking
- Total spaces: 2
- Parking features: Garage
- Garage spaces: 2
Features
- Levels: 2.0
- Stories: 2
Construction
Type & style
- Home type: SingleFamily
- Property subtype: Single Family Residence
Condition
- New Construction
- New construction: Yes
Details
- Builder name: D.R. Horton
Community & HOA
Community
- Subdivision: Pinewood Estates
Location
- Region: Conway
Financial & listing details
- Price per square foot: $134/sqft
- Date on market: 1/9/2026
About the community

Source: DR Horton
9 homes in this community
Available homes
| Listing | Price | Bed / bath | Status |
|---|---|---|---|
| 116 Cottage Red Ct. | $242,575 | 3 bed / 2 bath | Available |
| 110 Cottage Red Ct. | $260,990 | 3 bed / 2 bath | Available |
| 139 Cottage Red Ct. | $269,070 | 3 bed / 2 bath | Available |
| 148 Cottage Red Ct. | $277,490 | 3 bed / 2 bath | Available |
| 152 Cottage Red Ct. | $284,490 | 4 bed / 2 bath | Available |
| 147 Cottage Red Ct. | $286,025 | 3 bed / 2 bath | Available |
| 144 Cottage Red Ct. | $298,490 | 4 bed / 2 bath | Available |
| 113 Cottage Red Ct. | $315,385 | 4 bed / 3 bath | Available |
| 156 Cottage Red Ct. | $341,990 | 5 bed / 3 bath | Available |
Source: DR Horton
Contact builder

By pressing Contact builder, you agree that Zillow Group and other real estate professionals may call/text you about your inquiry, which may involve use of automated means and prerecorded/artificial voices and applies even if you are registered on a national or state Do Not Call list. You don't need to consent as a condition of buying any property, goods, or services. Message/data rates may apply. You also agree to our Terms of Use.
Learn how to advertise your homesEstimated market value
$312,300
$297,000 - $328,000
$2,375/mo
Price history
| Date | Event | Price |
|---|---|---|
| 12/31/2025 | Price change | $312,990-3.1%$134/sqft |
Source: | ||
| 11/28/2025 | Price change | $322,990-1.8%$138/sqft |
Source: | ||
| 8/6/2025 | Listed for sale | $328,990$141/sqft |
Source: | ||
Public tax history
Monthly payment
Neighborhood: 29527
Nearby schools
GreatSchools rating
- 7/10Pee Dee Elementary SchoolGrades: PK-5Distance: 2.1 mi
- 4/10Whittemore Park Middle SchoolGrades: 6-8Distance: 5.9 mi
- 5/10Conway High SchoolGrades: 9-12Distance: 5.4 mi
Schools provided by the builder
- Elementary: Pee Dee Elementary
- Middle: Whittmore Park Middle School
- High: Conway High School
- District: Horry County School District
Source: DR Horton. This data may not be complete. We recommend contacting the local school district to confirm school assignments for this home.
