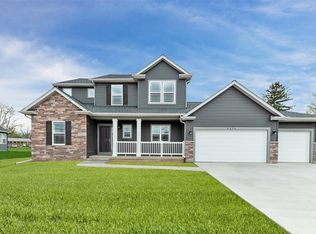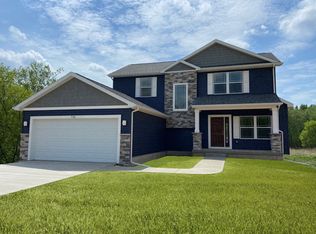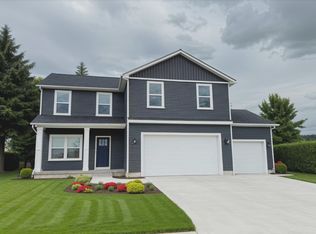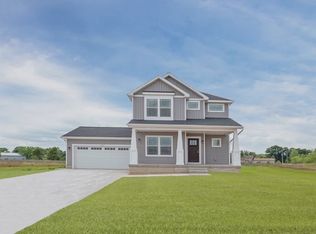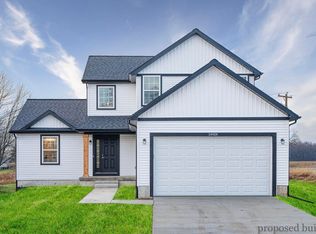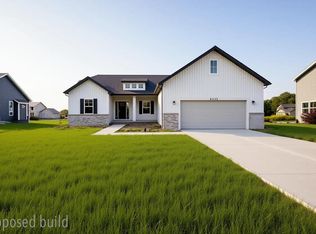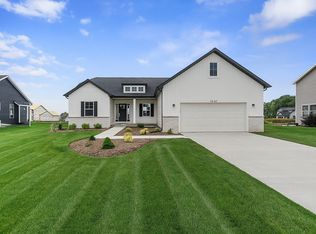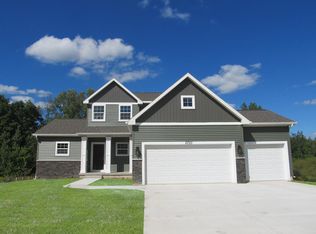Buildable plan: Pinecrest, Pinewood Estates, Grass Lake, MI 49240
Buildable plan
This is a floor plan you could choose to build within this community.
View move-in ready homesWhat's special
- 129 |
- 2 |
Travel times
Schedule tour
Select your preferred tour type — either in-person or real-time video tour — then discuss available options with the builder representative you're connected with.
Facts & features
Interior
Bedrooms & bathrooms
- Bedrooms: 3
- Bathrooms: 3
- Full bathrooms: 2
- 1/2 bathrooms: 1
Heating
- Natural Gas, Forced Air
Cooling
- Central Air
Interior area
- Total interior livable area: 1,756 sqft
Property
Parking
- Total spaces: 2
- Parking features: Attached
- Attached garage spaces: 2
Features
- Levels: 2.0
- Stories: 2
Construction
Type & style
- Home type: SingleFamily
- Property subtype: Single Family Residence
Materials
- Vinyl Siding
Condition
- New Construction
- New construction: Yes
Details
- Builder name: Oak Ridge Homes - Jackson
Community & HOA
Community
- Subdivision: Pinewood Estates
Location
- Region: Grass Lake
Financial & listing details
- Price per square foot: $210/sqft
- Date on market: 1/23/2026
About the community

Source: Oak Ridge Homes
Contact builder
By pressing Contact builder, you agree that Zillow Group and other real estate professionals may call/text you about your inquiry, which may involve use of automated means and prerecorded/artificial voices and applies even if you are registered on a national or state Do Not Call list. You don't need to consent as a condition of buying any property, goods, or services. Message/data rates may apply. You also agree to our Terms of Use.
Learn how to advertise your homesEstimated market value
$369,300
$351,000 - $388,000
$2,436/mo
Price history
| Date | Event | Price |
|---|---|---|
| 2/5/2026 | Price change | $369,325+8.9%$210/sqft |
Source: Oak Ridge Homes Report a problem | ||
| 9/24/2025 | Listed for sale | $339,285$193/sqft |
Source: Oak Ridge Homes Report a problem | ||
Public tax history
Monthly payment
Neighborhood: 49240
Nearby schools
GreatSchools rating
- 6/10George Long Elementary SchoolGrades: K-5Distance: 0.4 mi
- 7/10Grass Lake Middle SchoolGrades: 6-8Distance: 0.6 mi
- 6/10Grass Lake High SchoolGrades: 9-12Distance: 0.3 mi
Schools provided by the builder
- Elementary: George Long Elementary
- Middle: Grass Lake
- High: Grass Lake
- District: Grass Lake
Source: Oak Ridge Homes. This data may not be complete. We recommend contacting the local school district to confirm school assignments for this home.
